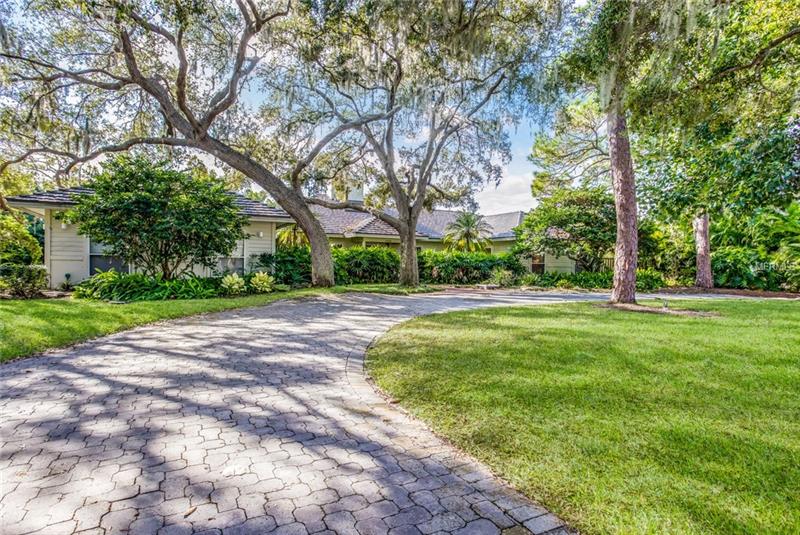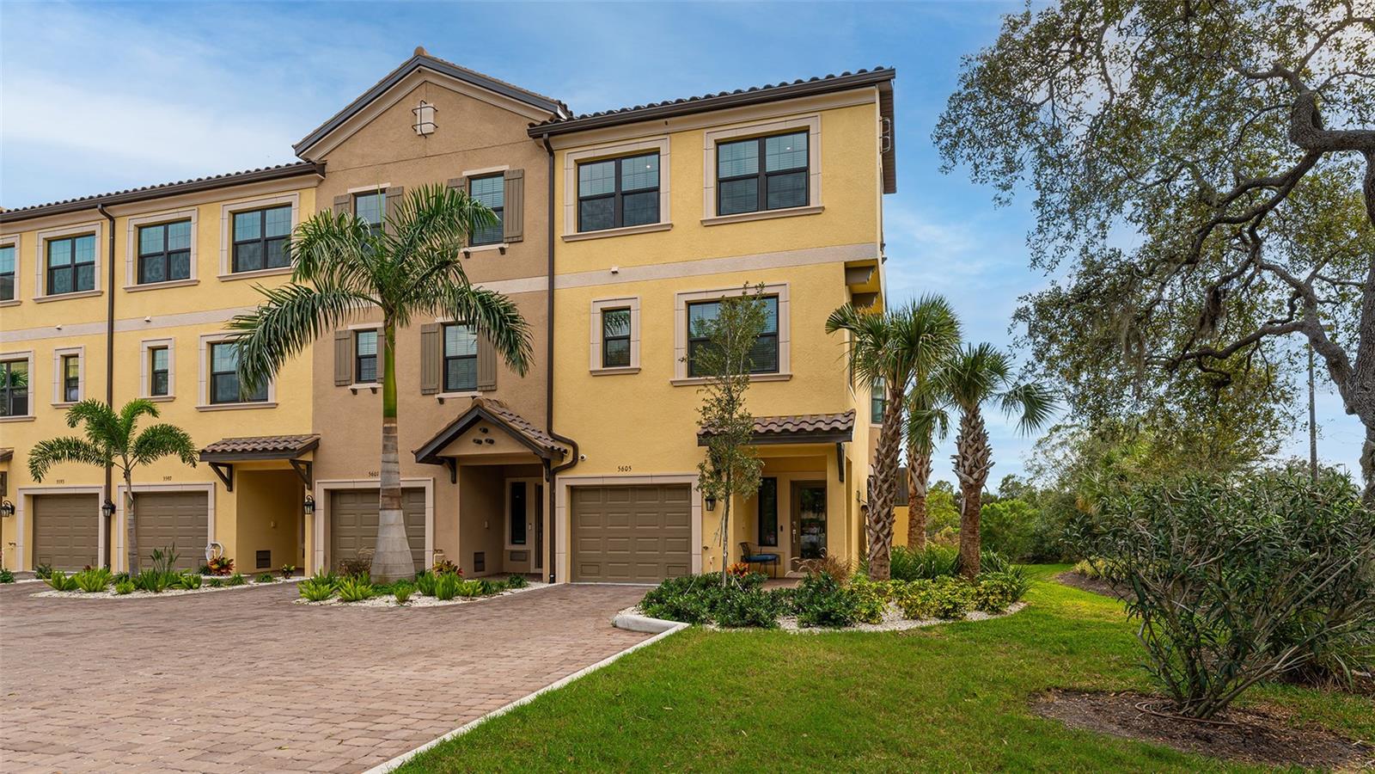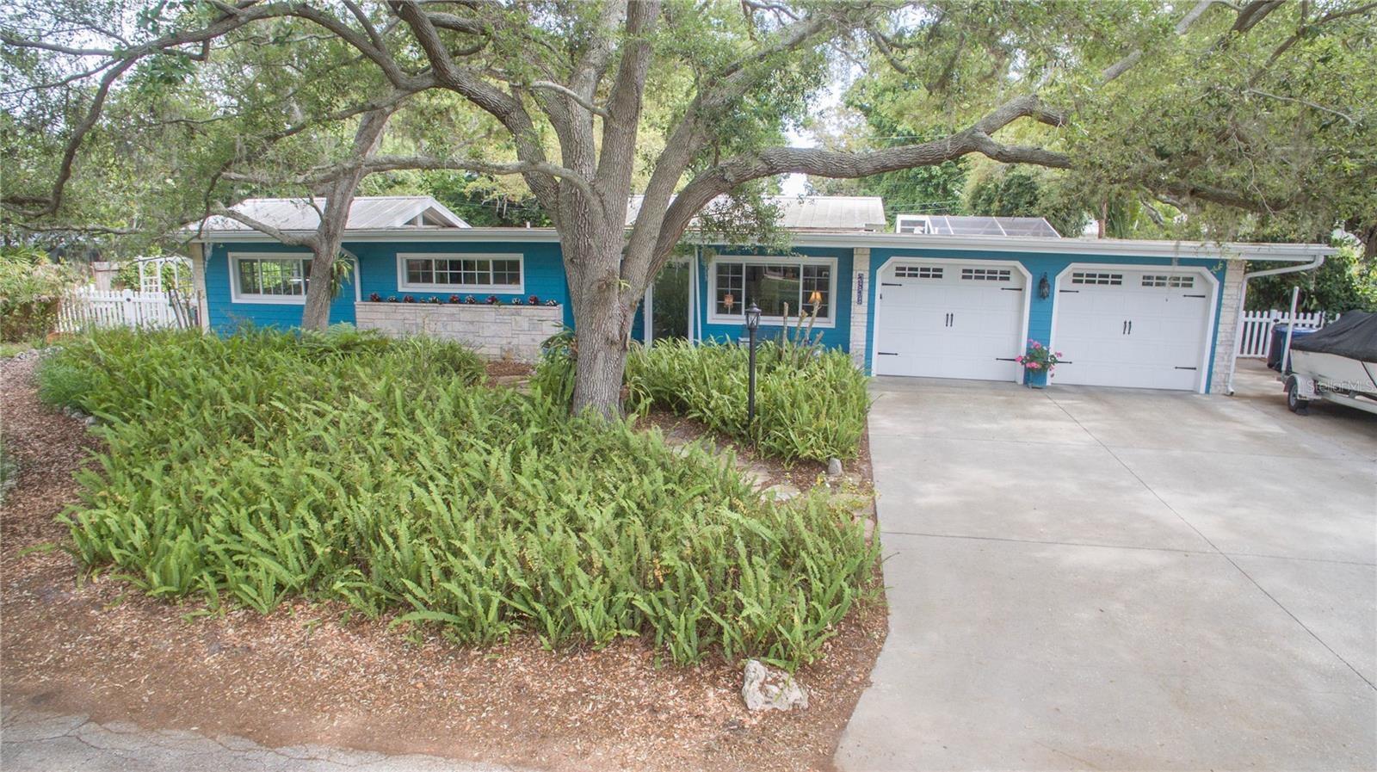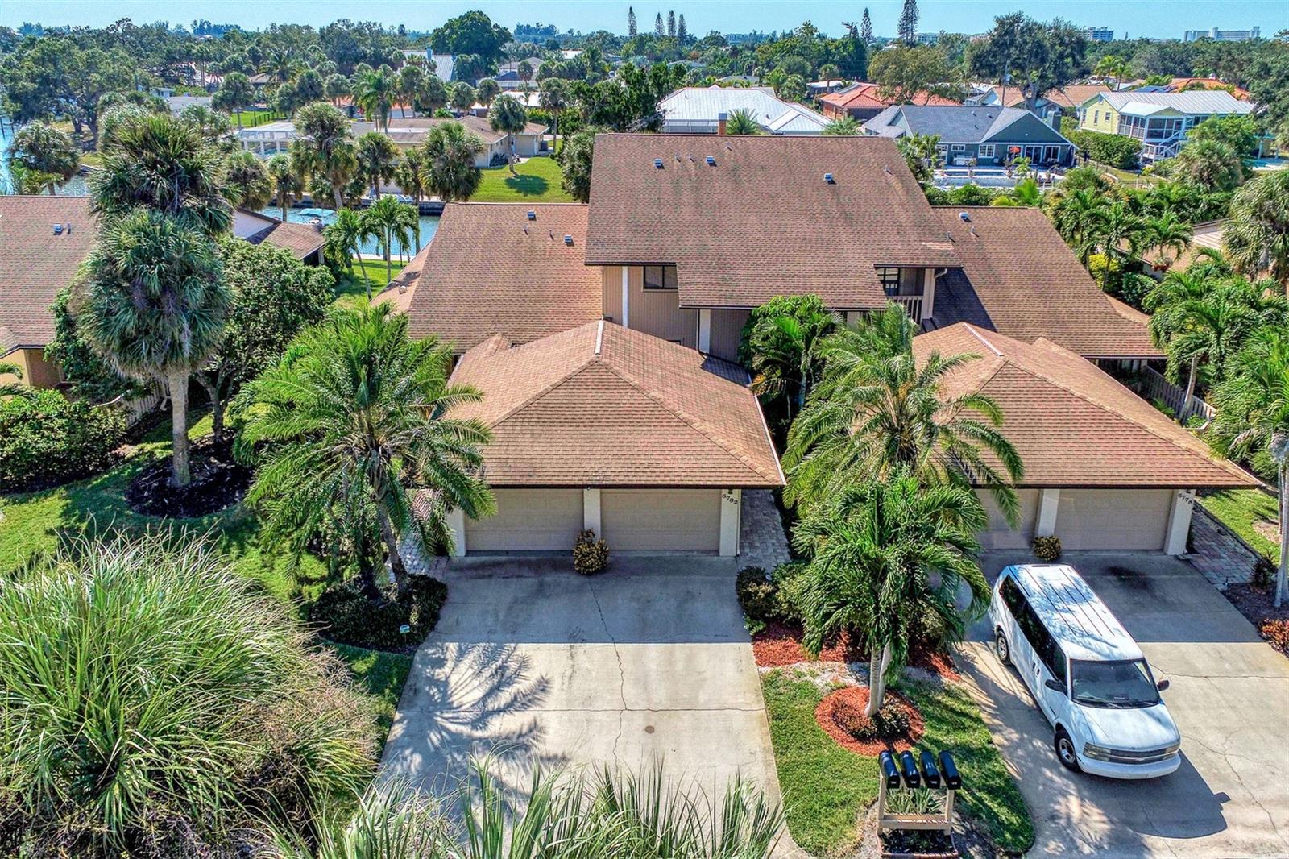1724 Landings Blvd, Sarasota, Florida
List Price: $825,000
MLS Number:
A4424526
- Status: Sold
- Sold Date: Mar 28, 2019
- DOM: 15 days
- Square Feet: 3068
- Bedrooms: 4
- Baths: 3
- Half Baths: 1
- Garage: 2
- City: SARASOTA
- Zip Code: 34231
- Year Built: 1984
- HOA Fee: $1,481
- Payments Due: Annually
Misc Info
Subdivision: The Landings
Annual Taxes: $7,651
HOA Fee: $1,481
HOA Payments Due: Annually
Lot Size: 1/4 Acre to 21779 Sq. Ft.
Request the MLS data sheet for this property
Sold Information
CDD: $825,000
Sold Price per Sqft: $ 268.90 / sqft
Home Features
Appliances: Built-In Oven, Dishwasher, Disposal, Dryer, Microwave, Range, Refrigerator, Washer
Flooring: Porcelain Tile
Fireplace: Wood Burning
Air Conditioning: Central Air
Exterior: French Doors, Lighting, Sliding Doors
Garage Features: Driveway
Room Dimensions
- Master: 23x14
Schools
- Elementary: Phillippi Shores Elementa
- High: Riverview High
- Map
- Street View




