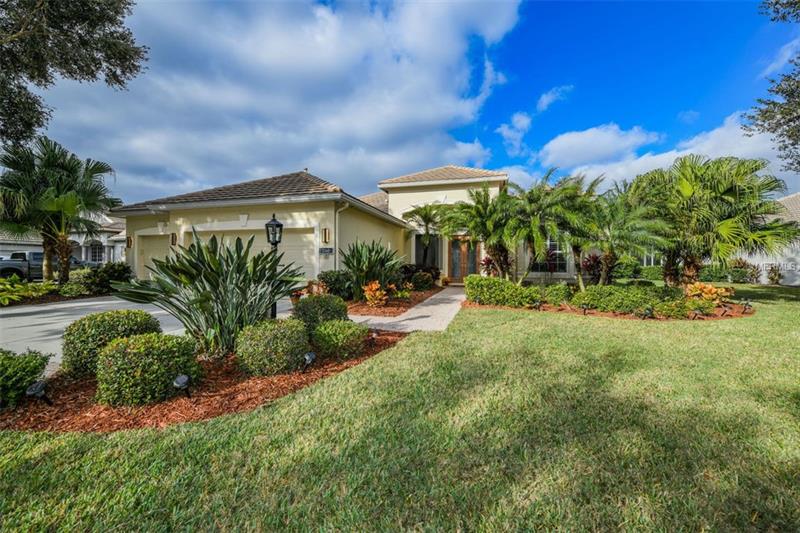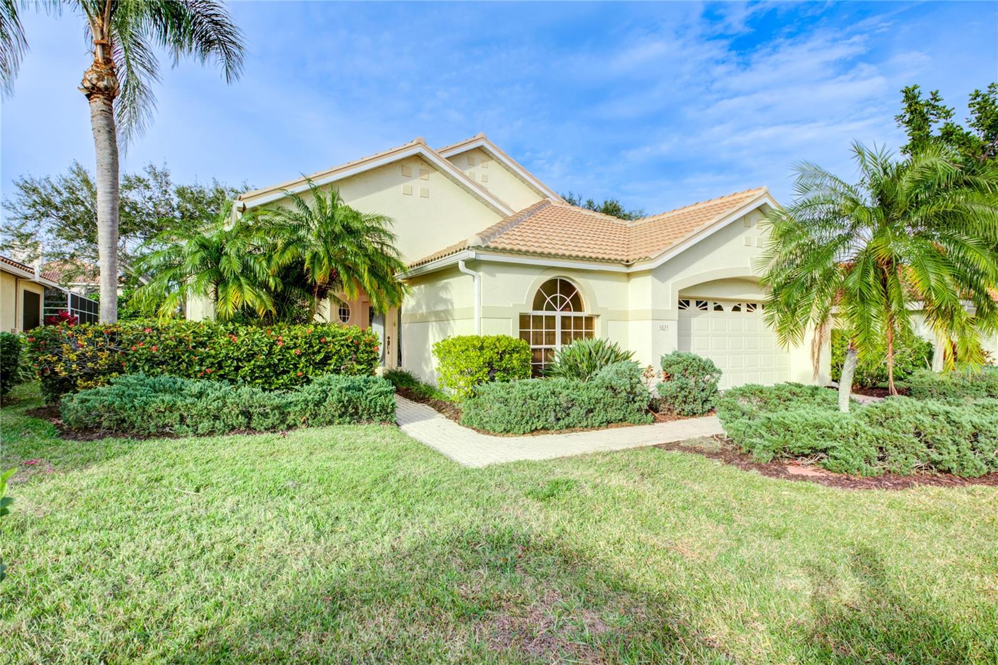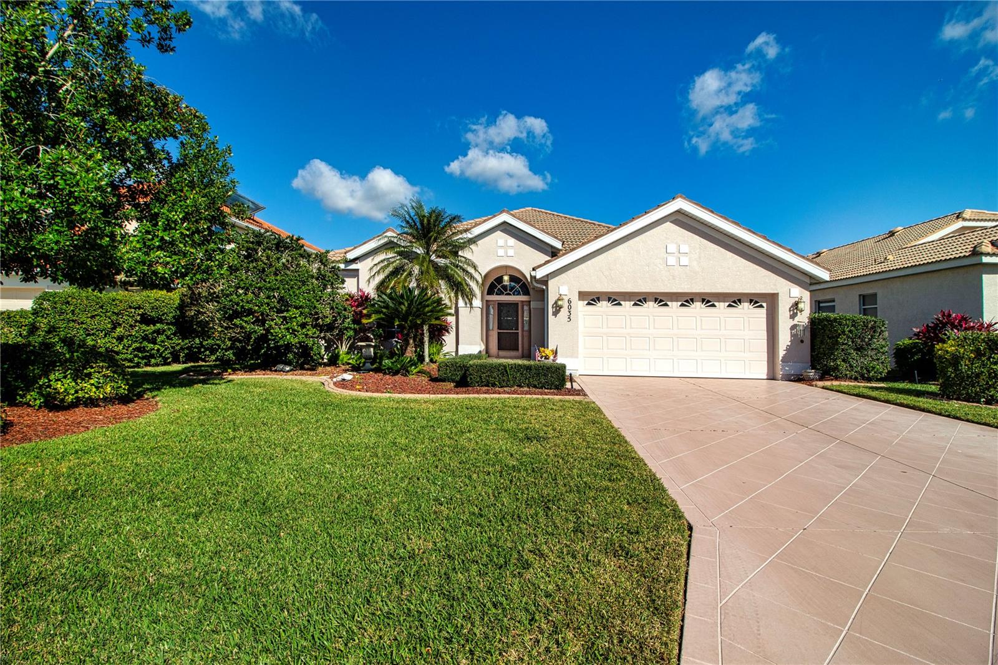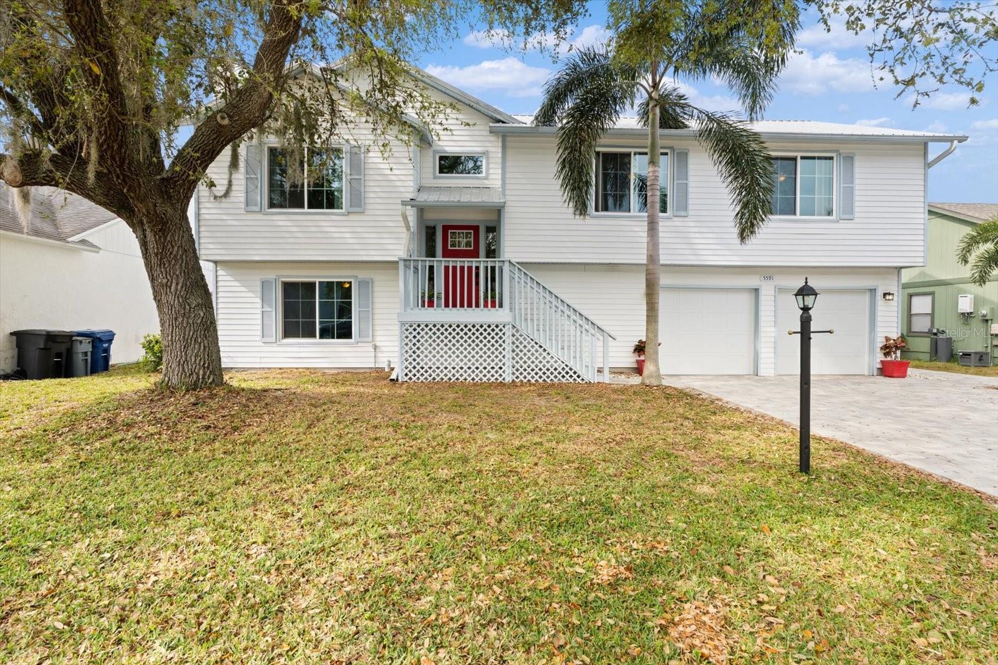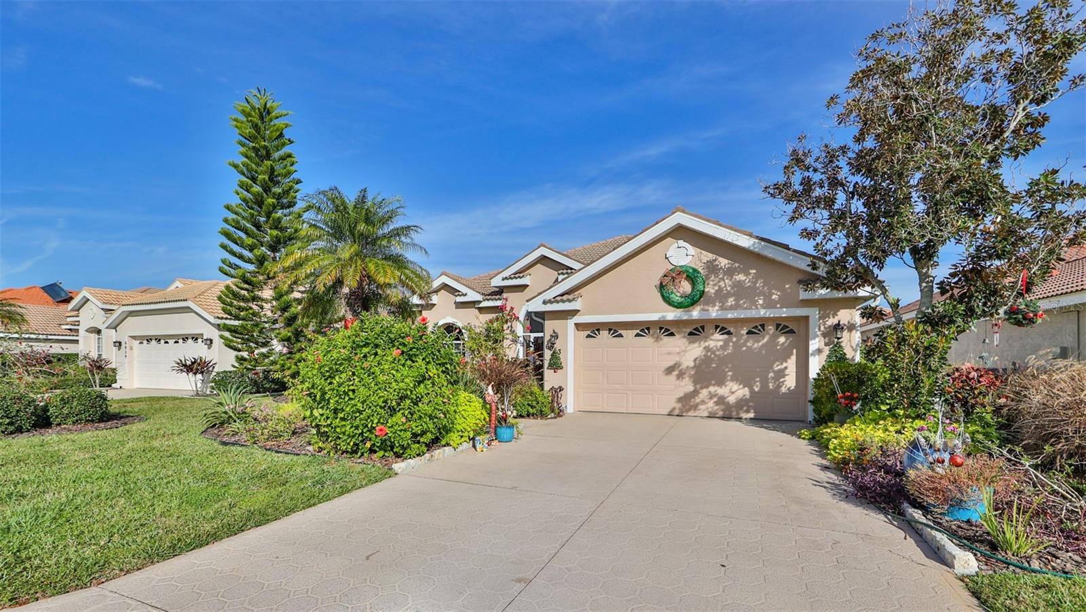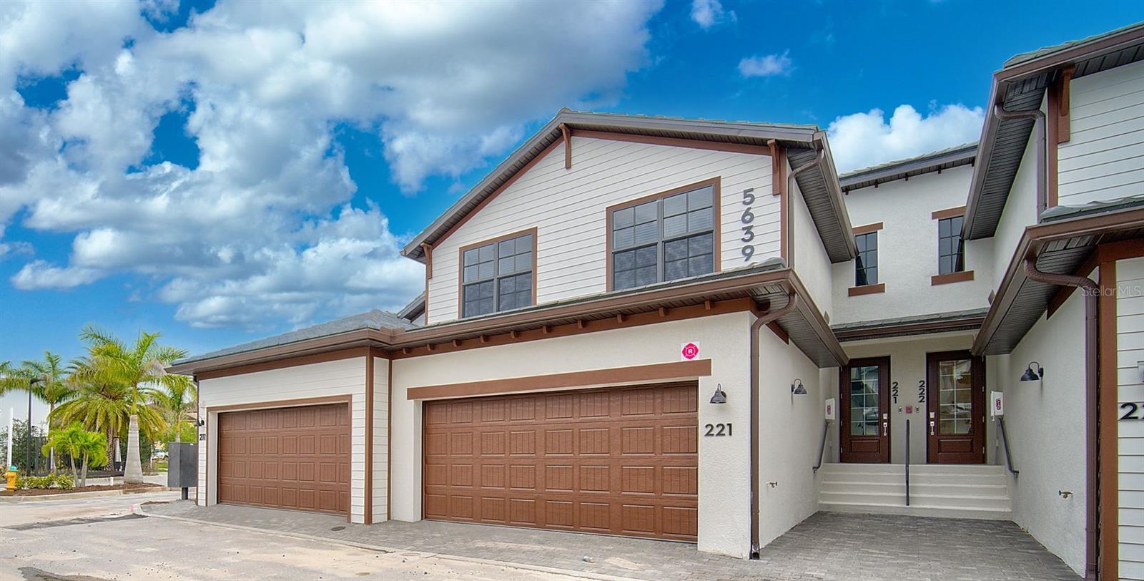7110 Treymore Ct, Sarasota, Florida
List Price: $575,500
MLS Number:
A4424821
- Status: Sold
- Sold Date: Jul 02, 2019
- DOM: 39 days
- Square Feet: 2469
- Bedrooms: 4
- Baths: 3
- Garage: 3
- City: SARASOTA
- Zip Code: 34243
- Year Built: 2003
- HOA Fee: $800
- Payments Due: Annually
Misc Info
Subdivision: Treymore At Village Of Palm Aire 3
Annual Taxes: $6,060
HOA Fee: $800
HOA Payments Due: Annually
Water Front: Lake, Pond
Water View: Lake, Pond
Lot Size: 1/4 Acre to 21779 Sq. Ft.
Request the MLS data sheet for this property
Sold Information
CDD: $569,000
Sold Price per Sqft: $ 230.46 / sqft
Home Features
Appliances: Built-In Oven, Cooktop, Dishwasher, Disposal, Dryer, Exhaust Fan, Freezer, Gas Water Heater, Microwave, Range Hood, Refrigerator, Washer
Flooring: Carpet, Ceramic Tile
Air Conditioning: Central Air, Zoned
Exterior: Gray Water System, Irrigation System, Lighting, Rain Gutters, Sliding Doors
Garage Features: Curb Parking, Driveway, Garage Door Opener, Golf Cart Parking
Room Dimensions
Schools
- Elementary: Kinnan Elementary
- High: Bayshore High
- Map
- Street View
