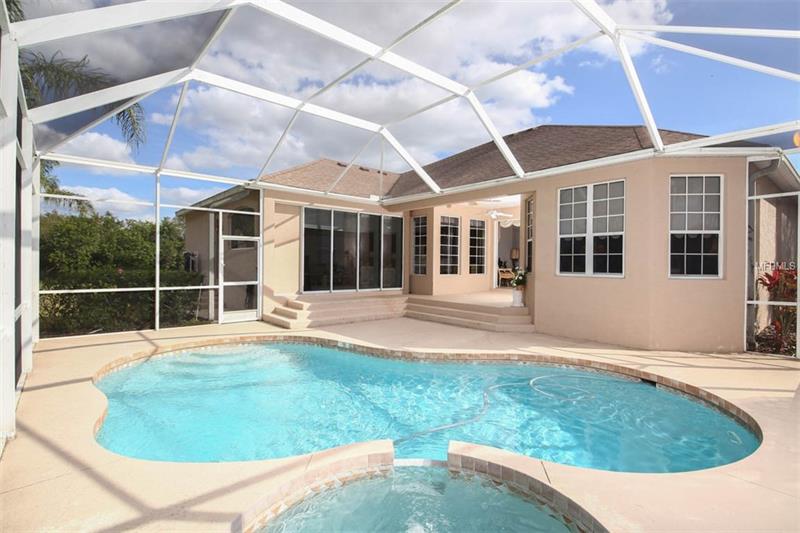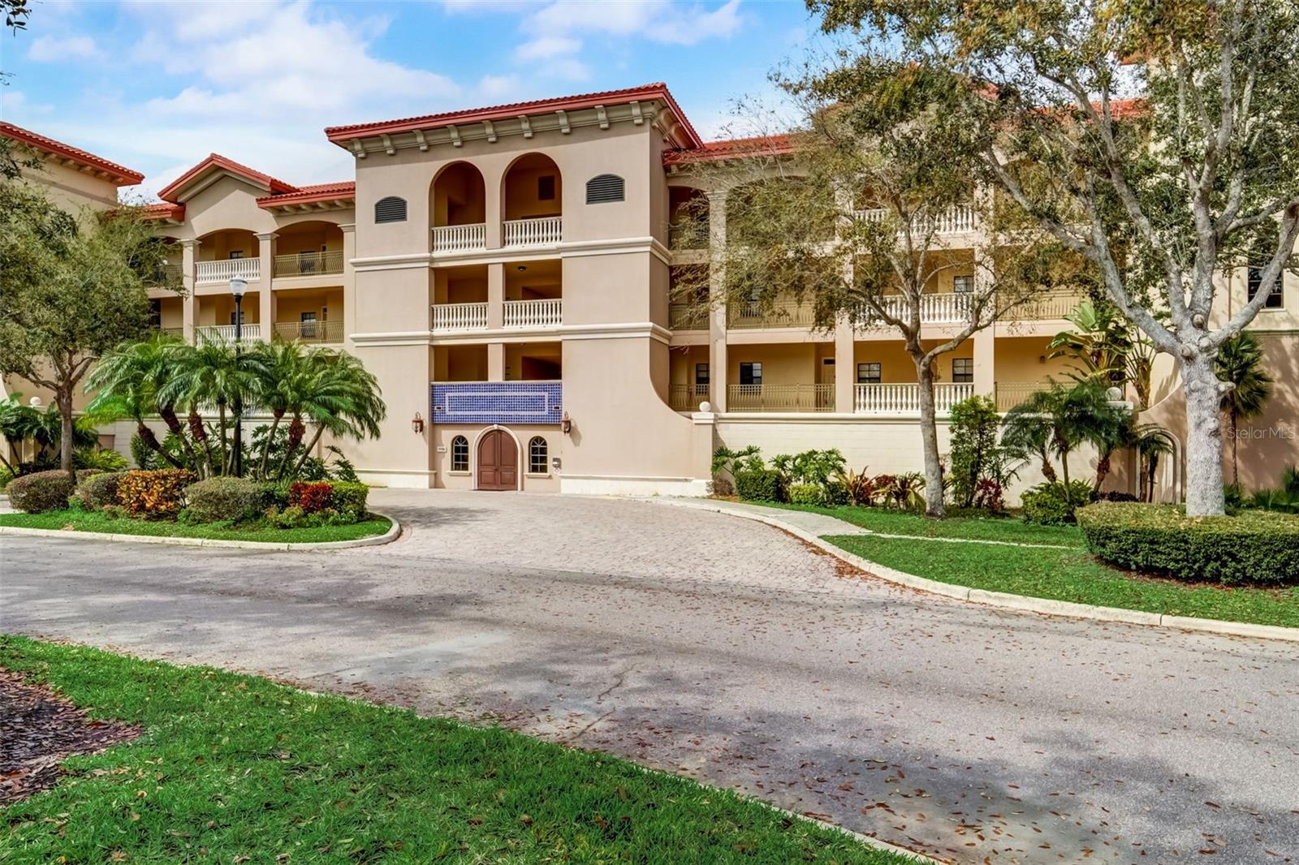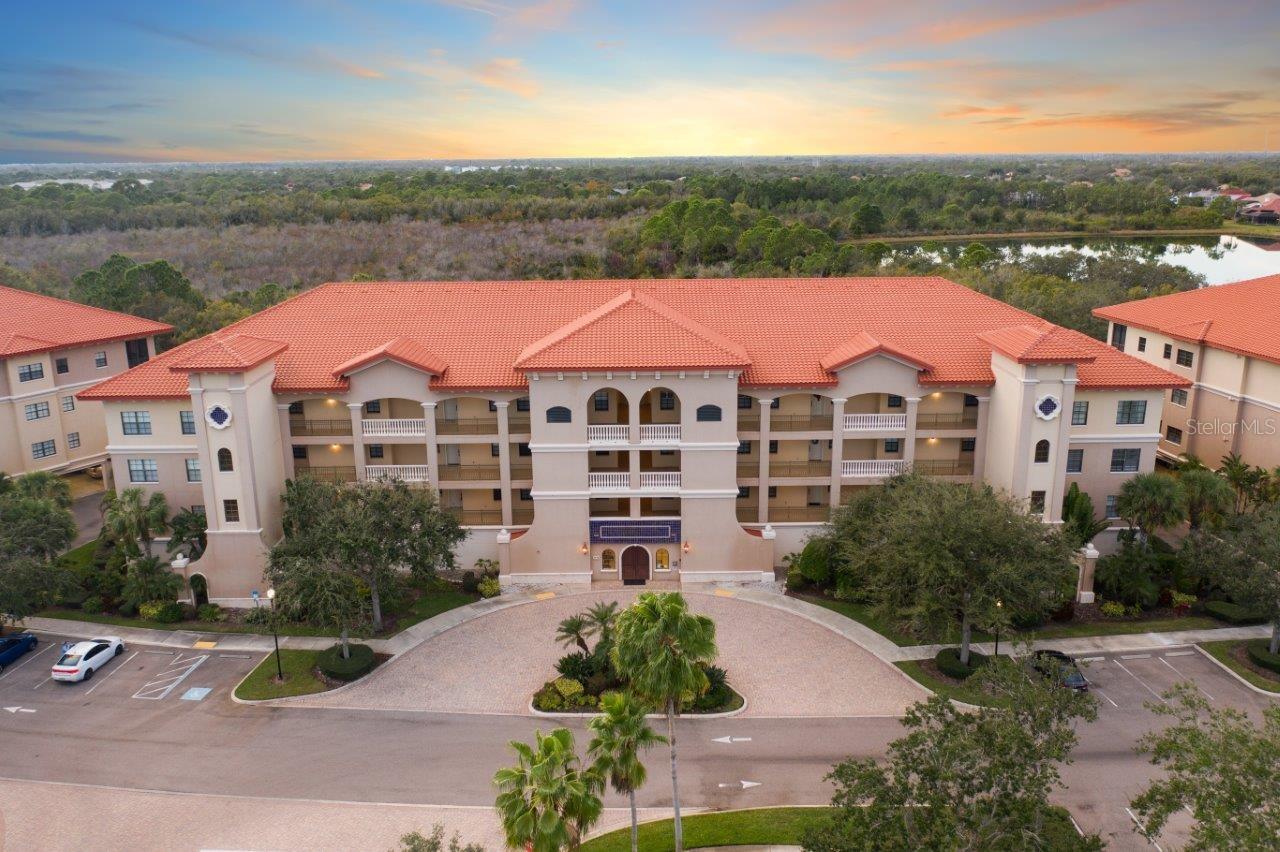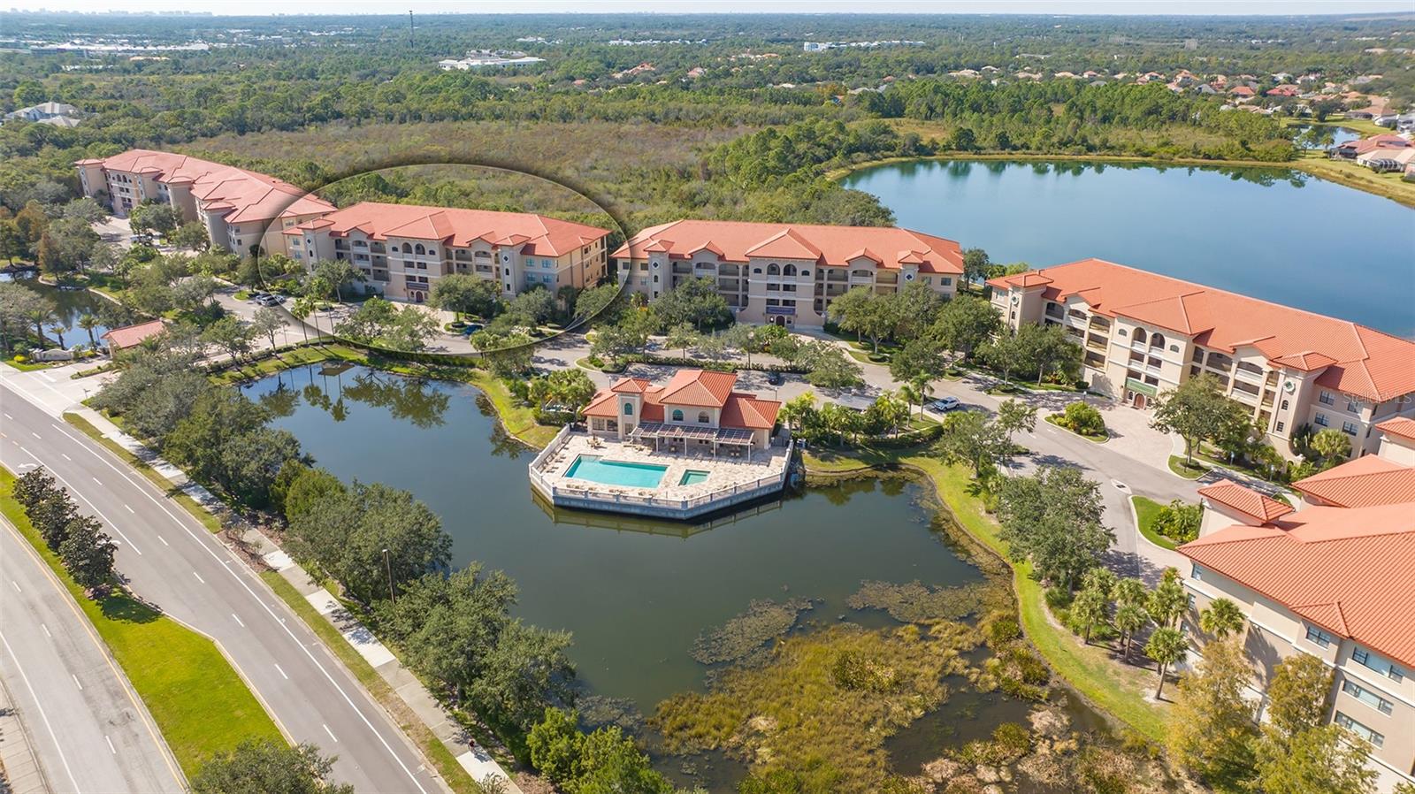8018 Panther Ridge Trl, Bradenton, Florida
List Price: $424,900
MLS Number:
A4425054
- Status: Sold
- Sold Date: Jul 08, 2019
- DOM: 126 days
- Square Feet: 2547
- Bedrooms: 3
- Baths: 3
- Garage: 3
- City: BRADENTON
- Zip Code: 34202
- Year Built: 2000
- HOA Fee: $894
- Payments Due: Annually
Misc Info
Subdivision: Preserve At Panther Ridge P Iia
Annual Taxes: $3,759
HOA Fee: $894
HOA Payments Due: Annually
Lot Size: One + to Two Acres
Request the MLS data sheet for this property
Sold Information
CDD: $407,000
Sold Price per Sqft: $ 159.80 / sqft
Home Features
Appliances: Dishwasher, Disposal, Dryer, Electric Water Heater, Exhaust Fan, Microwave, Range, Refrigerator, Washer, Water Filtration System, Water Softener
Flooring: Carpet, Ceramic Tile
Air Conditioning: Central Air
Exterior: Irrigation System, Sidewalk, Sliding Doors
Garage Features: Driveway, Garage Door Opener, Garage Faces Side, Guest
Room Dimensions
- Dining: 12x12
- Family: 18x16
Schools
- Elementary: Gene Witt Elementary
- High: Lakewood Ranch High
- Map
- Street View




