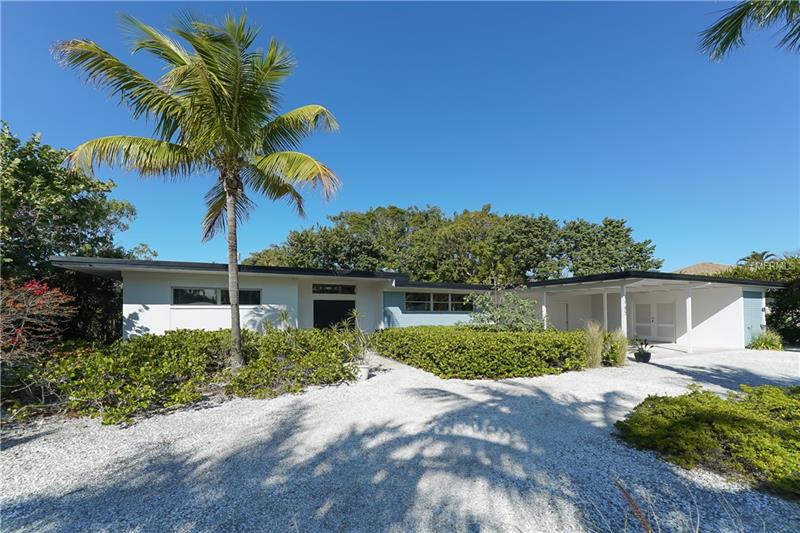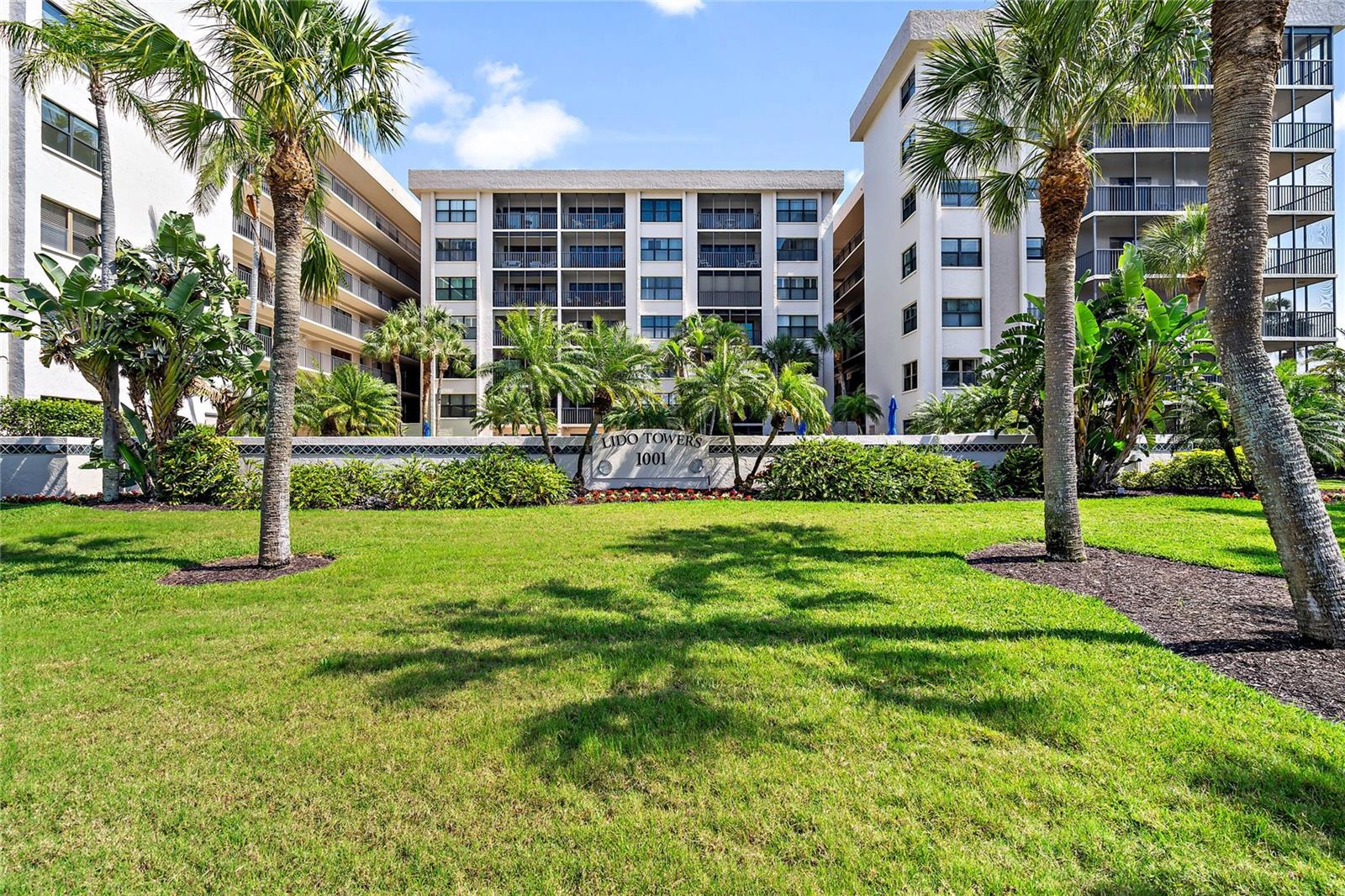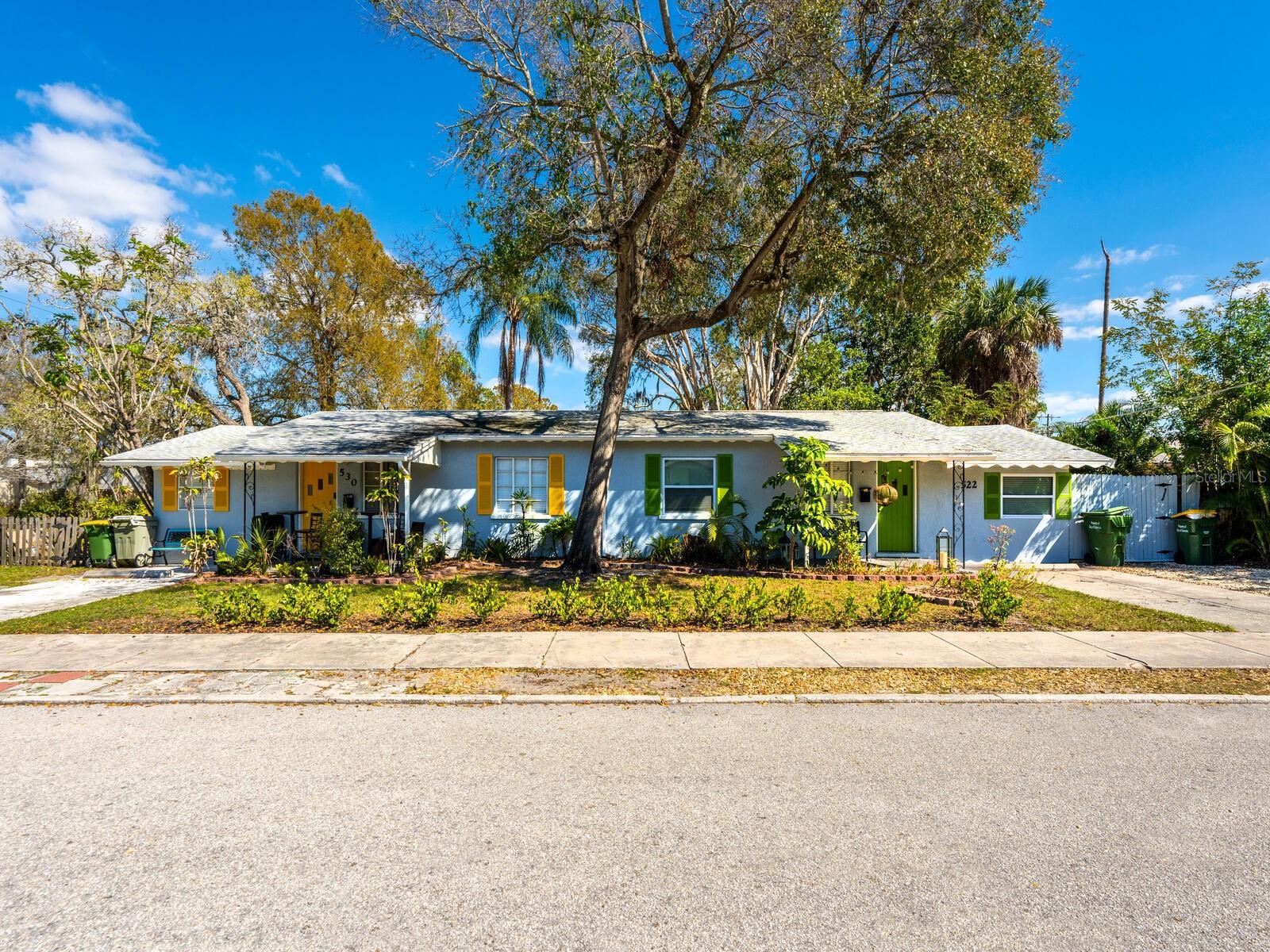1165 Morningside Pl, Sarasota, Florida
List Price: $825,000
MLS Number:
A4425548
- Status: Sold
- Sold Date: Sep 13, 2019
- DOM: 179 days
- Square Feet: 2152
- Bedrooms: 3
- Baths: 2
- City: SARASOTA
- Zip Code: 34236
- Year Built: 1959
- HOA Fee: $200
- Payments Due: Annually
Misc Info
Subdivision: Lido Shores
Annual Taxes: $8,030
HOA Fee: $200
HOA Payments Due: Annually
Water Access: Beach - Access Deeded, Gulf/Ocean
Lot Size: 1/4 Acre to 21779 Sq. Ft.
Request the MLS data sheet for this property
Sold Information
CDD: $760,000
Sold Price per Sqft: $ 353.16 / sqft
Home Features
Appliances: Dryer, Electric Water Heater, Microwave, Range, Refrigerator, Washer
Flooring: Terrazzo, Tile
Air Conditioning: Central Air
Exterior: Sliding Doors
Garage Features: Circular Driveway, Covered
Room Dimensions
- Living Room: 17x24
- Map
- Street View



