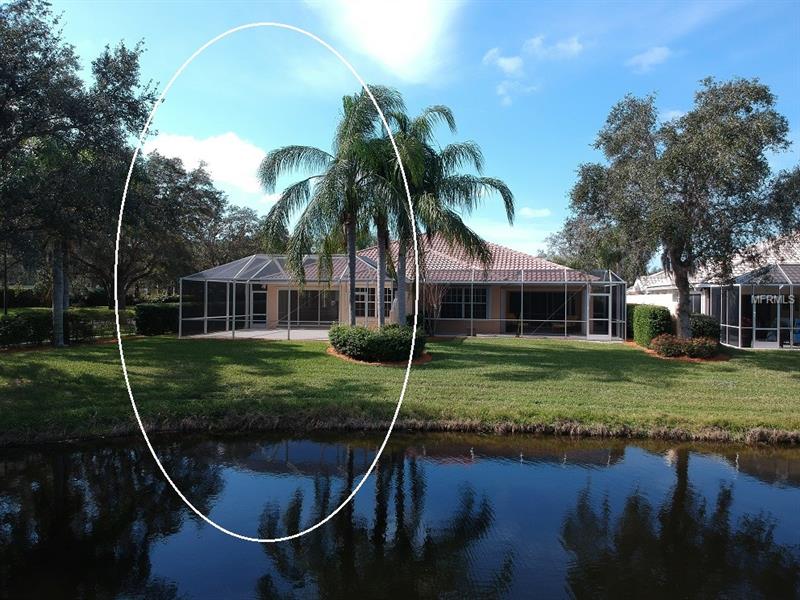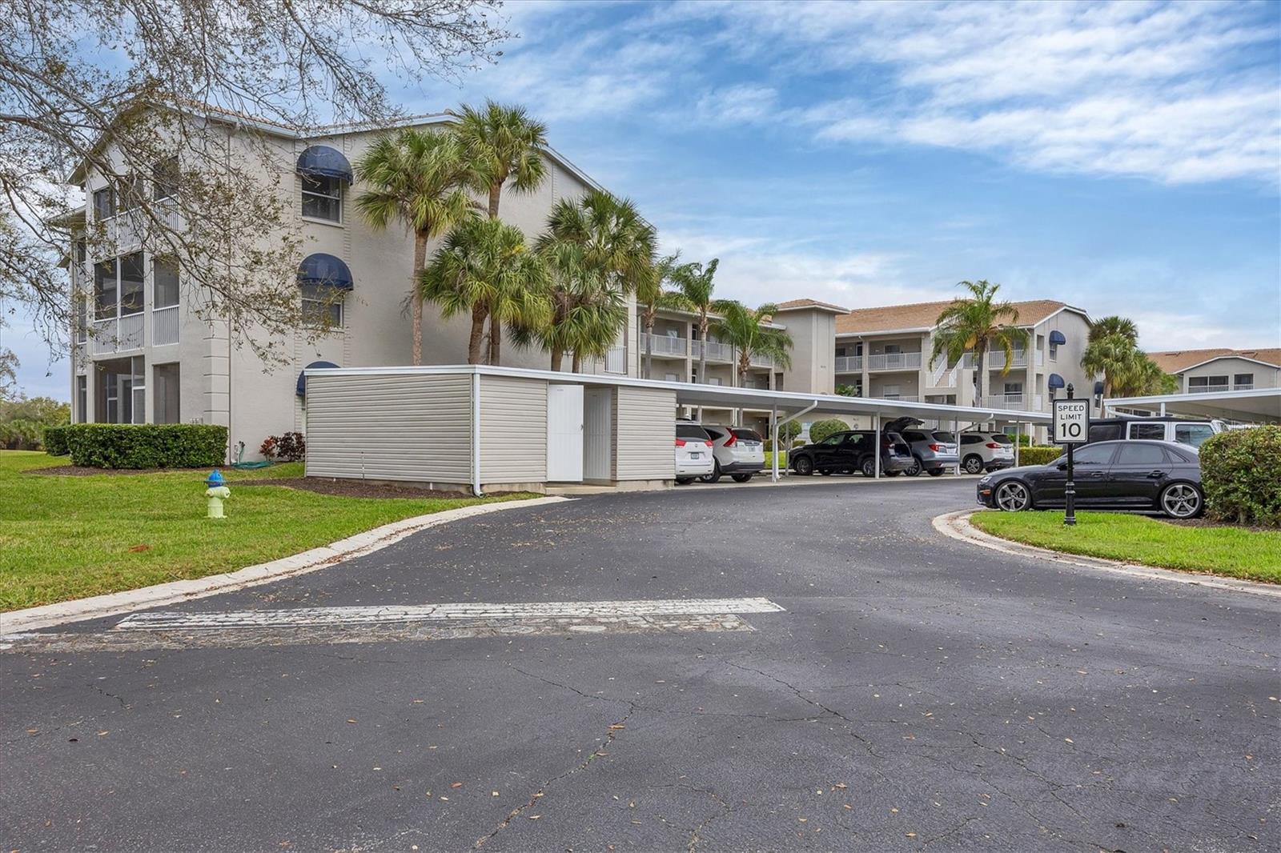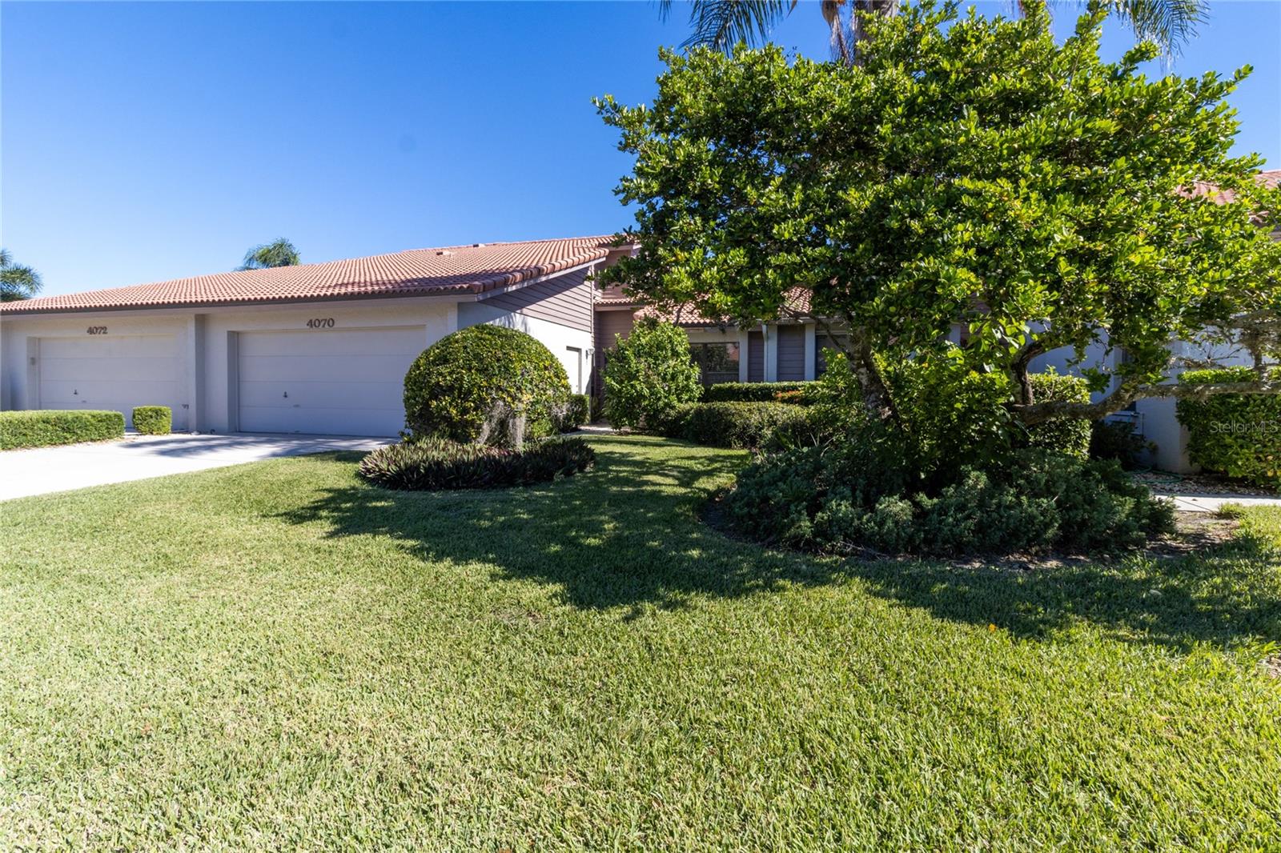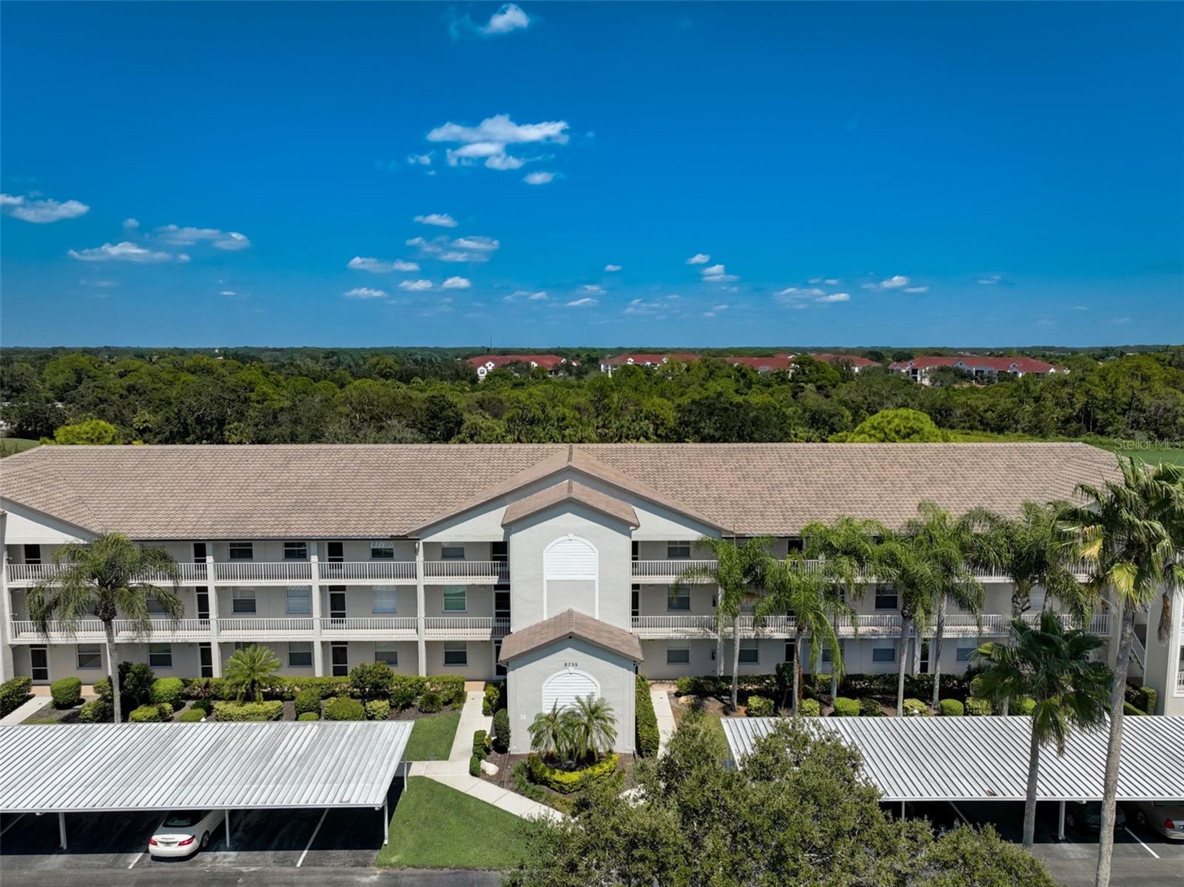8876 Etera Dr, Sarasota, Florida
List Price: $314,000
MLS Number:
A4425671
- Status: Sold
- Sold Date: May 17, 2019
- DOM: 84 days
- Square Feet: 1693
- Bedrooms: 2
- Baths: 2
- Garage: 2
- City: SARASOTA
- Zip Code: 34238
- Year Built: 2002
- HOA Fee: $1,001
- Payments Due: Quarterly
Misc Info
Subdivision: Villagewalk
Annual Taxes: $2,594
HOA Fee: $1,001
HOA Payments Due: Quarterly
Water Front: Lake
Lot Size: Up to 10, 889 Sq. Ft.
Request the MLS data sheet for this property
Sold Information
CDD: $300,000
Sold Price per Sqft: $ 177.20 / sqft
Home Features
Appliances: Dishwasher, Disposal, Dryer, Electric Water Heater, Microwave, Range, Refrigerator, Washer
Flooring: Ceramic Tile, Laminate
Air Conditioning: Central Air
Exterior: Hurricane Shutters, Irrigation System, Rain Gutters, Sidewalk, Sliding Doors, Tennis Court(s)
Garage Features: Driveway, Garage Door Opener
Room Dimensions
Schools
- Elementary: Ashton Elementary
- High: Riverview High
- Map
- Street View




