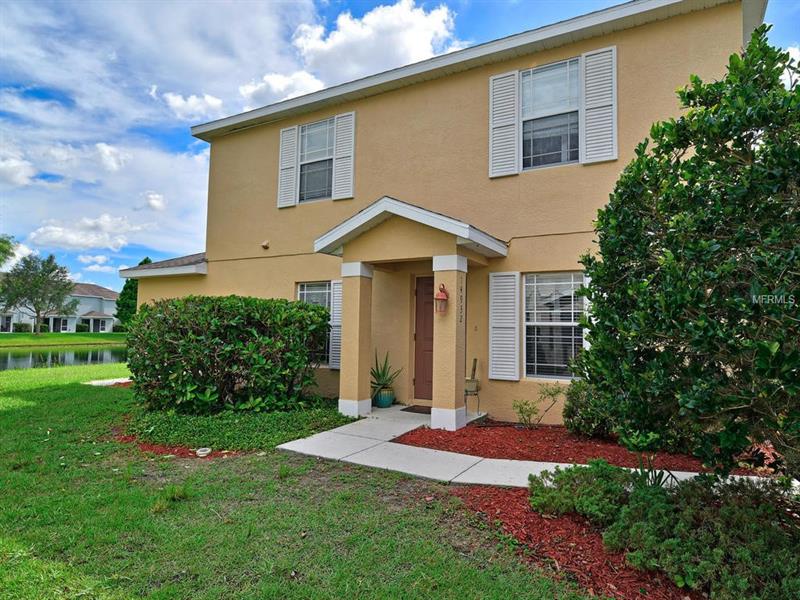14932 Amberjack Ter, Lakewood Ranch, Florida
List Price: $172,500
MLS Number:
A4426001
- Status: Sold
- Sold Date: Jul 18, 2019
- DOM: 123 days
- Square Feet: 1343
- Bedrooms: 3
- Baths: 2
- Half Baths: 1
- City: LAKEWOOD RANCH
- Zip Code: 34202
- Year Built: 2006
- HOA Fee: $66
- Payments Due: Annually
Misc Info
Subdivision: Greenbrook Walk Ph 2 Or 2113/3283
Annual Taxes: $2,352
Annual CDD Fee: $991
HOA Fee: $66
HOA Payments Due: Annually
Water View: Pond
Lot Size: Up to 10, 889 Sq. Ft.
Request the MLS data sheet for this property
Sold Information
CDD: $171,000
Sold Price per Sqft: $ 127.33 / sqft
Home Features
Appliances: Dishwasher, Disposal, Electric Water Heater, Exhaust Fan, Microwave, Range, Refrigerator
Flooring: Carpet, Ceramic Tile
Air Conditioning: Central Air
Exterior: Sidewalk, Sliding Doors, Storage
Garage Features: Assigned
Room Dimensions
- Living Room: 14x22
- Dining: 13x11
- Kitchen: 12x12
- Master: 13x13
Schools
- Elementary: McNeal Elementary
- High: Lakewood Ranch High
- Map
- Street View

