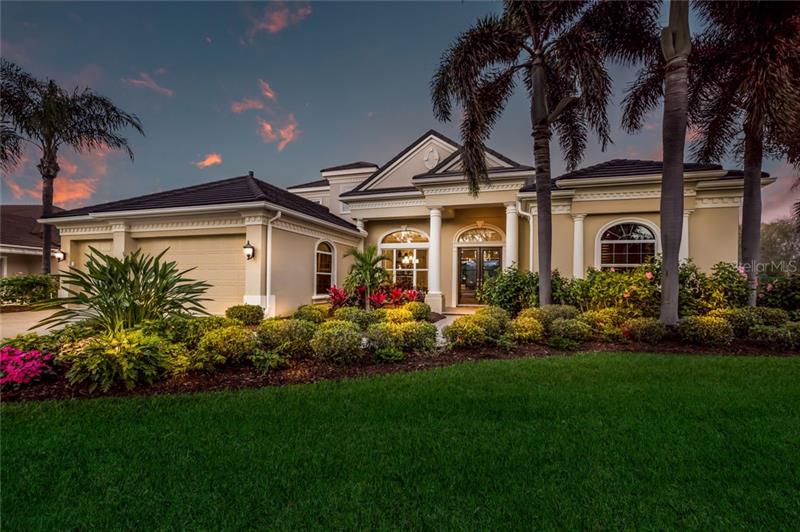5351 Hunt Club Way, Sarasota, Florida
List Price: $1,125,000
MLS Number:
A4426147
- Status: Sold
- Sold Date: Jul 17, 2020
- DOM: 483 days
- Square Feet: 5345
- Bedrooms: 5
- Baths: 4
- Half Baths: 1
- Garage: 3
- City: SARASOTA
- Zip Code: 34238
- Year Built: 2006
- HOA Fee: $2,856
- Payments Due: Annually
Misc Info
Subdivision: Silver Oak
Annual Taxes: $10,050
HOA Fee: $2,856
HOA Payments Due: Annually
Water Access: Beach - Public, Lake, Pond
Lot Size: 1/4 Acre to 21779 Sq. Ft.
Request the MLS data sheet for this property
Sold Information
CDD: $1,085,000
Sold Price per Sqft: $ 202.99 / sqft
Home Features
Appliances: Built-In Oven, Cooktop, Dishwasher, Disposal, Dryer, Gas Water Heater, Microwave, Range, Refrigerator, Washer, Wine Refrigerator
Flooring: Carpet, Epoxy, Marble, Porcelain Tile, Wood
Fireplace: Gas, Living Room
Air Conditioning: Central Air, Humidity Control, Zoned
Exterior: Balcony, Irrigation System, Lighting, Outdoor Grill, Outdoor Kitchen, Rain Gutters, Sidewalk, Sliding Doors
Garage Features: Driveway, Garage Door Opener, Guest, Oversized
Room Dimensions
Schools
- Elementary: Laurel Nokomis Elementary
- High: Venice Senior High
- Map
- Street View





























