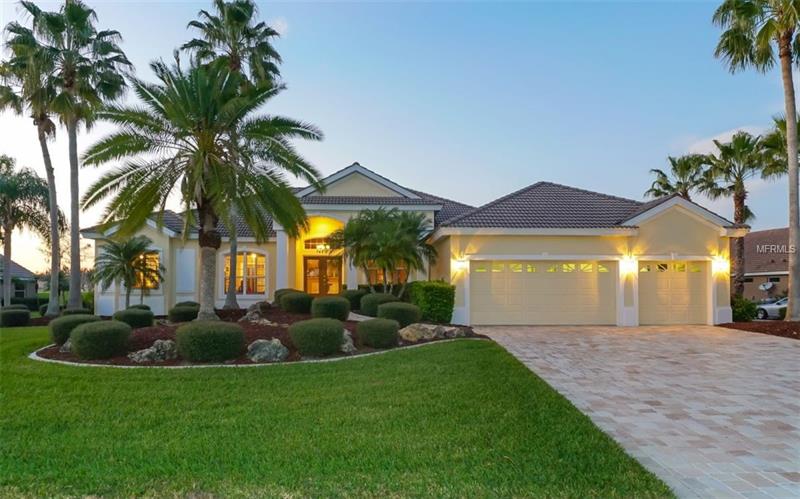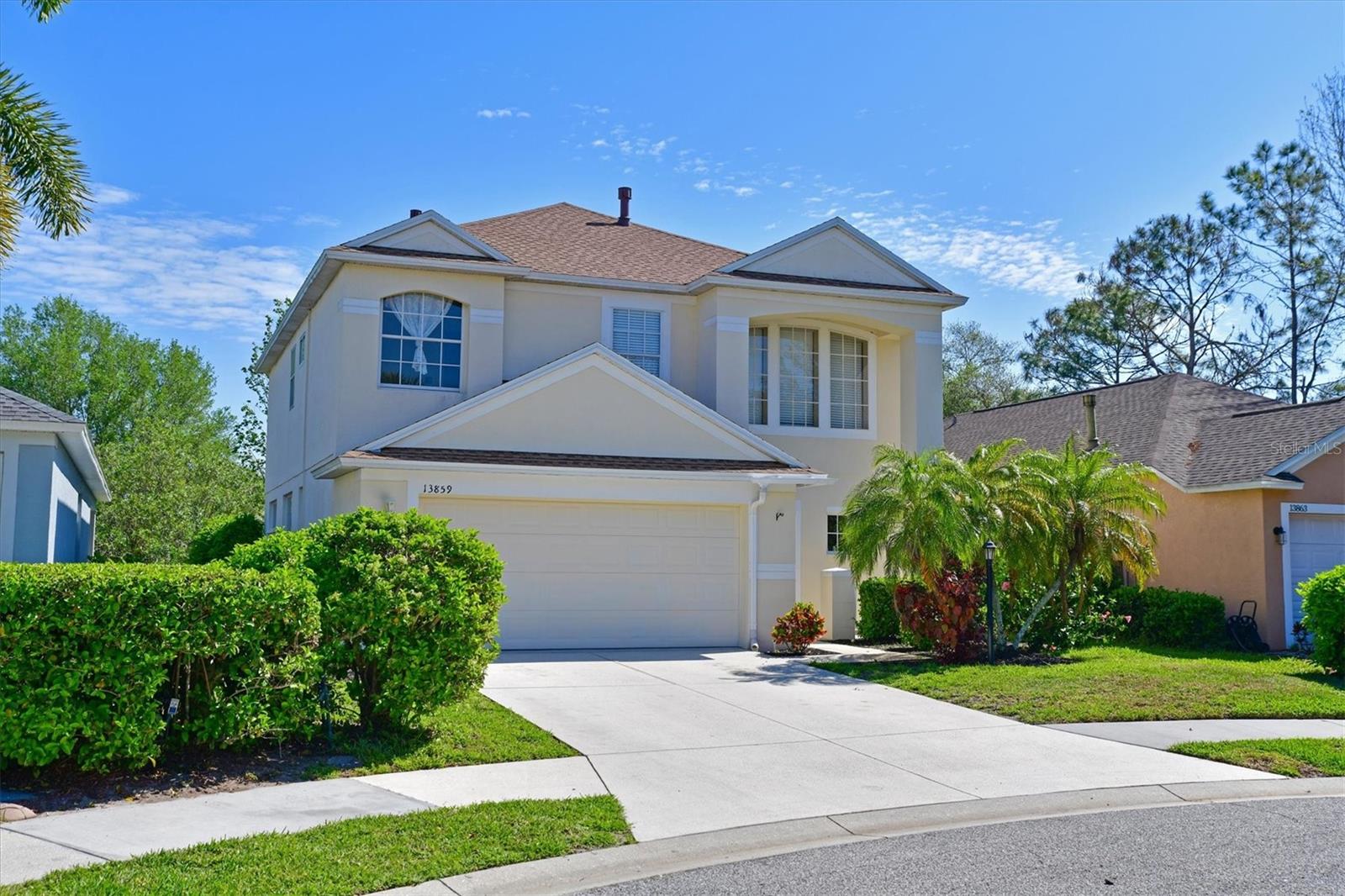7420 Pine Valley St, Bradenton, Florida
List Price: $525,000
MLS Number:
A4426239
- Status: Sold
- Sold Date: Apr 02, 2019
- DOM: 27 days
- Square Feet: 2891
- Bedrooms: 3
- Baths: 3
- Garage: 3
- City: BRADENTON
- Zip Code: 34202
- Year Built: 1998
- HOA Fee: $775
- Payments Due: Annually
Misc Info
Subdivision: River Club South Subphase Iv
Annual Taxes: $5,913
HOA Fee: $775
HOA Payments Due: Annually
Water View: Lake, Pond
Lot Size: 1/4 Acre to 21779 Sq. Ft.
Request the MLS data sheet for this property
Sold Information
CDD: $525,000
Sold Price per Sqft: $ 181.60 / sqft
Home Features
Appliances: Dishwasher, Disposal, Microwave, Range, Refrigerator
Flooring: Carpet, Ceramic Tile, Laminate, Wood
Fireplace: Gas, Living Room
Air Conditioning: Central Air
Exterior: Irrigation System, Rain Gutters, Sidewalk, Sliding Doors
Garage Features: Driveway, Garage Door Opener
Room Dimensions
Schools
- Elementary: Braden River Elementary
- High: Lakewood Ranch High
- Map
- Street View


