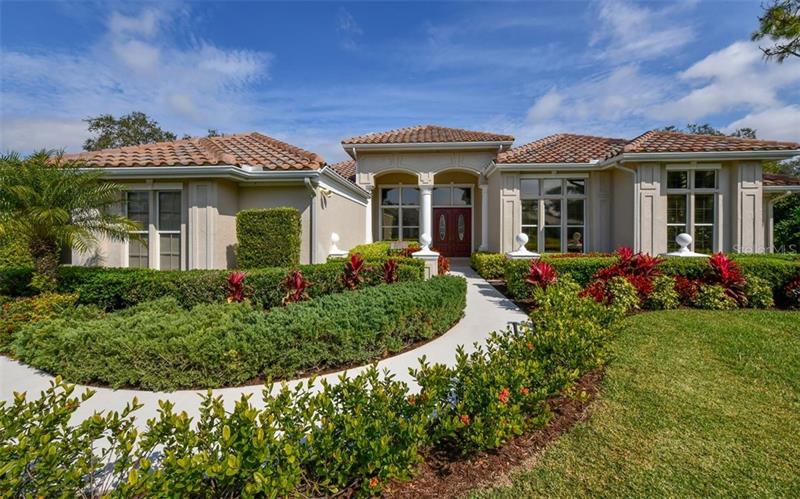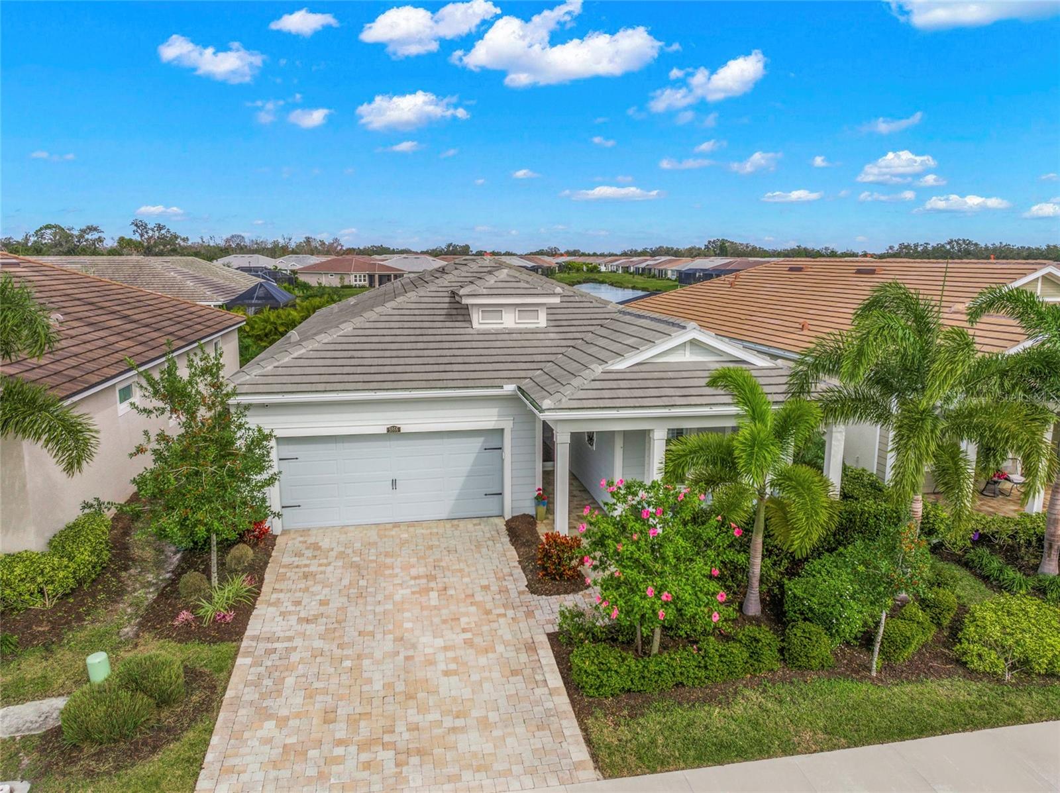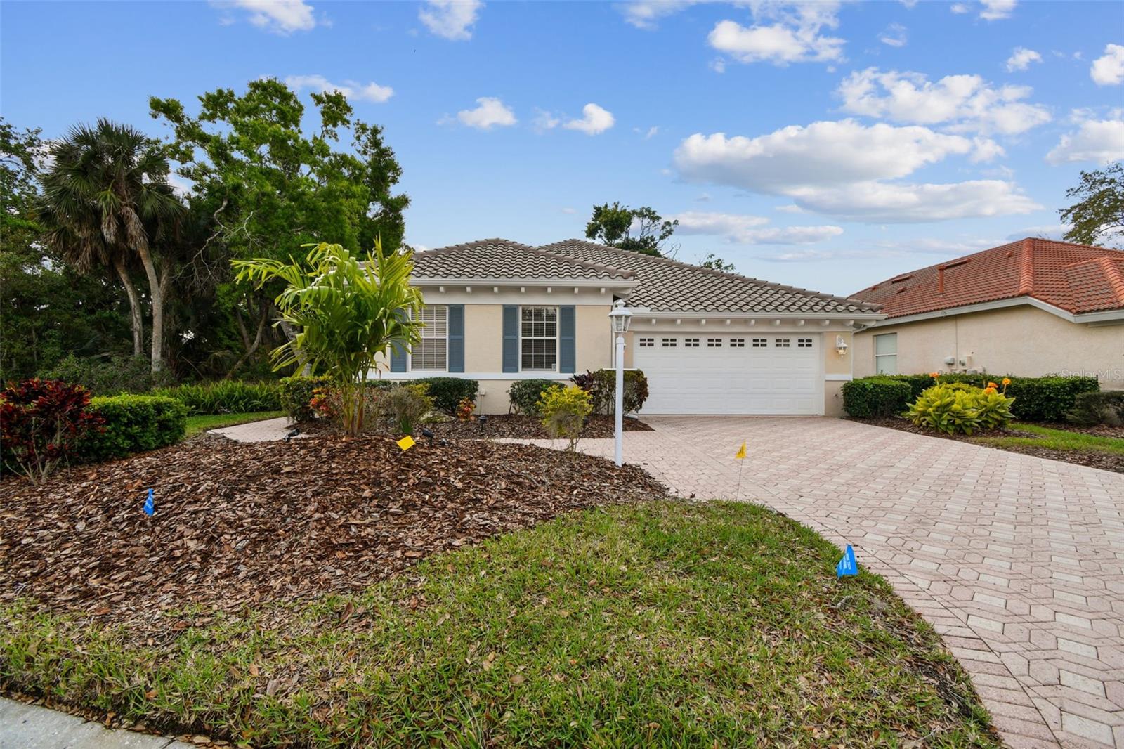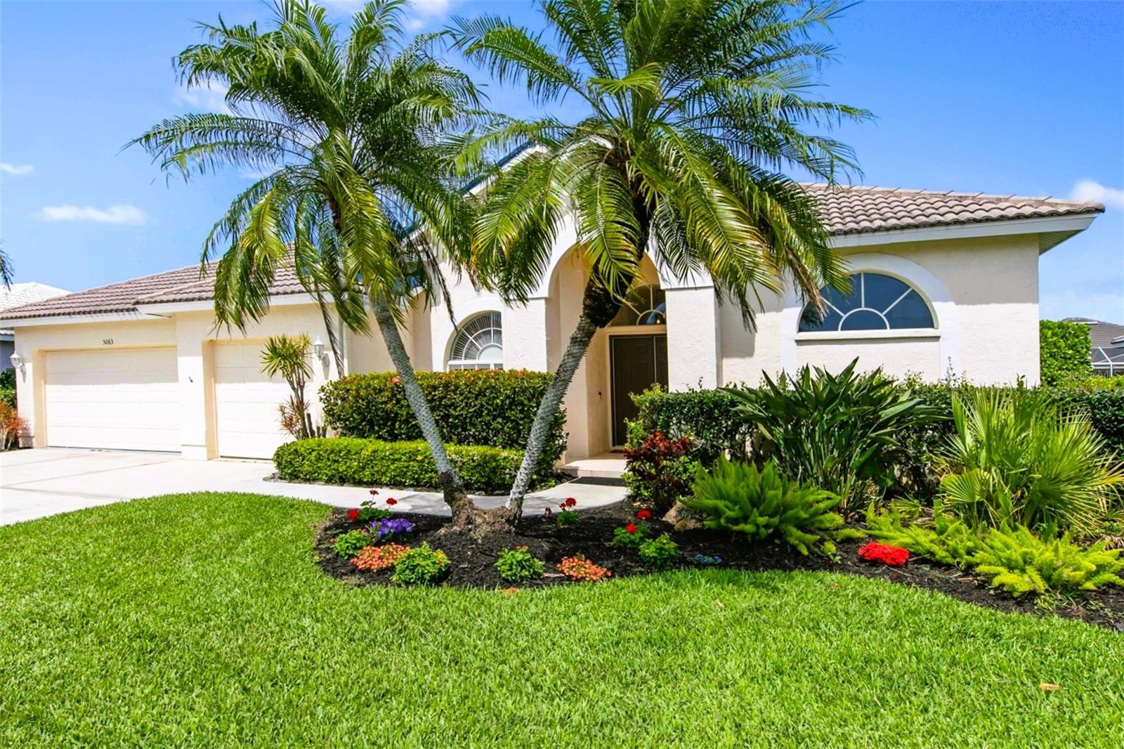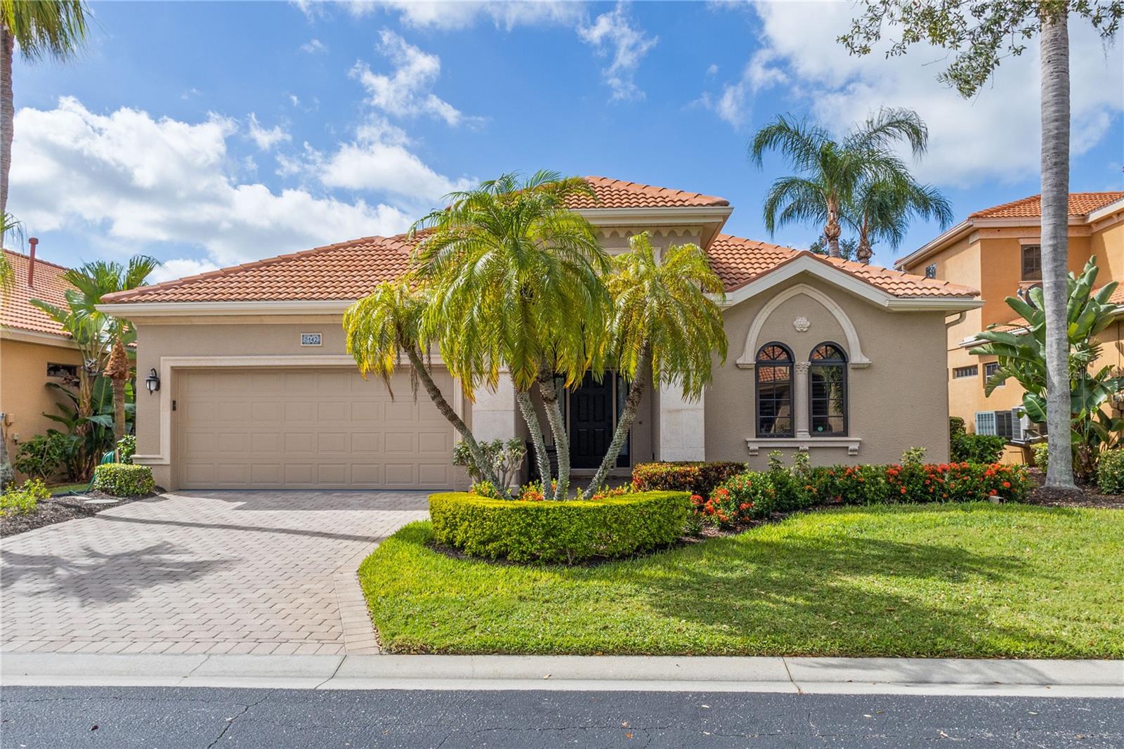7867 Estancia Way, Sarasota, Florida
List Price: $825,000
MLS Number:
A4426528
- Status: Sold
- Sold Date: Jan 30, 2020
- DOM: 288 days
- Square Feet: 3762
- Bedrooms: 4
- Baths: 3
- Half Baths: 1
- Garage: 3
- City: SARASOTA
- Zip Code: 34238
- Year Built: 1993
- HOA Fee: $2,850
- Payments Due: Annually
Misc Info
Subdivision: Prestancia
Annual Taxes: $6,848
HOA Fee: $2,850
HOA Payments Due: Annually
Water View: Lake
Water Access: Lake
Lot Size: 1/4 Acre to 21779 Sq. Ft.
Request the MLS data sheet for this property
Sold Information
CDD: $795,000
Sold Price per Sqft: $ 211.32 / sqft
Home Features
Appliances: Built-In Oven, Cooktop, Dishwasher, Disposal, Dryer, Electric Water Heater, Microwave, Refrigerator, Washer
Flooring: Carpet, Ceramic Tile, Marble, Porcelain Tile, Wood
Fireplace: Wood Burning
Air Conditioning: Central Air
Exterior: Irrigation System, Rain Gutters, Sliding Doors
Garage Features: Driveway, Garage Door Opener, Garage Faces Side, Guest, Off Street
Room Dimensions
Schools
- Elementary: Gulf Gate Elementary
- High: Riverview High
- Map
- Street View
