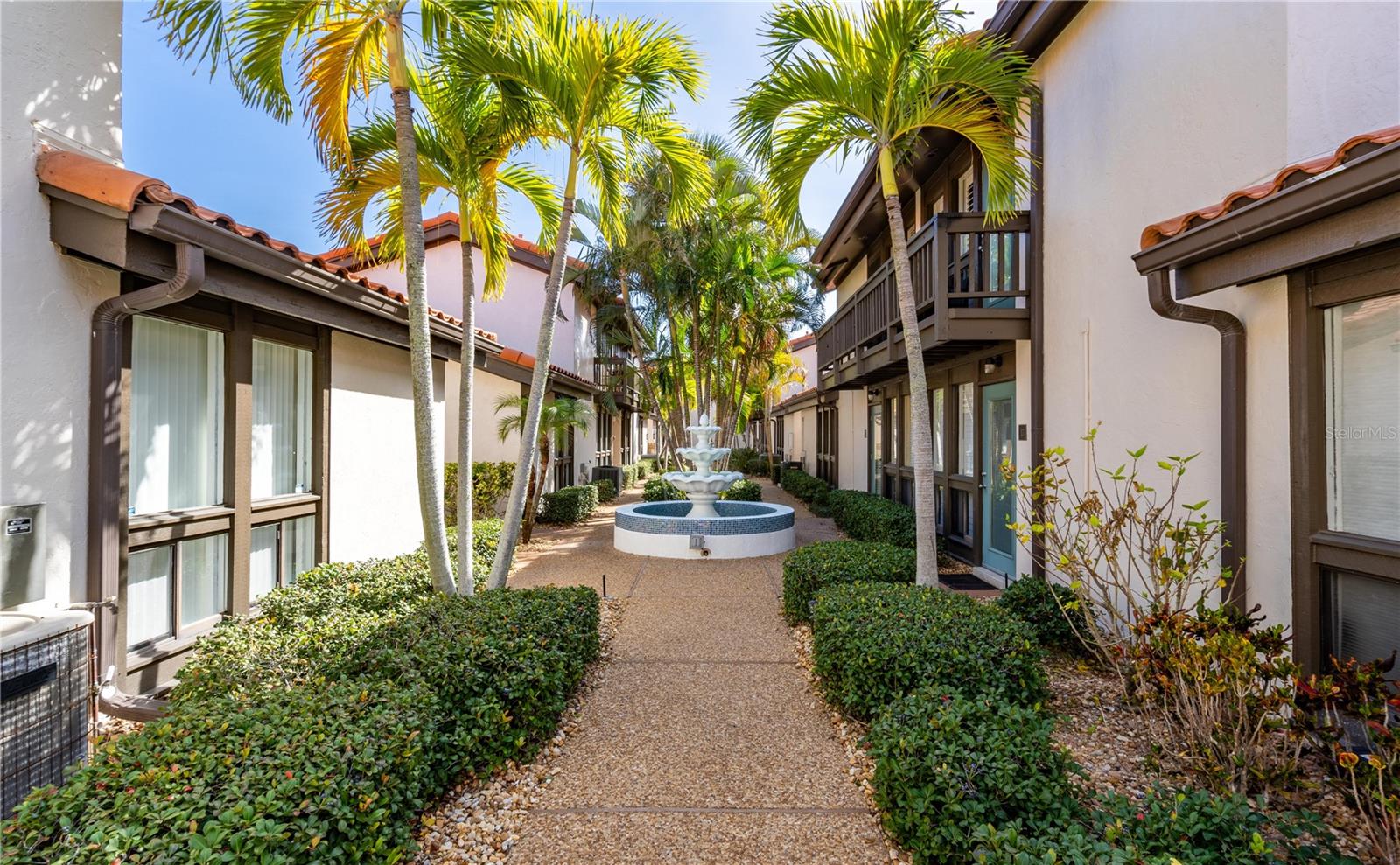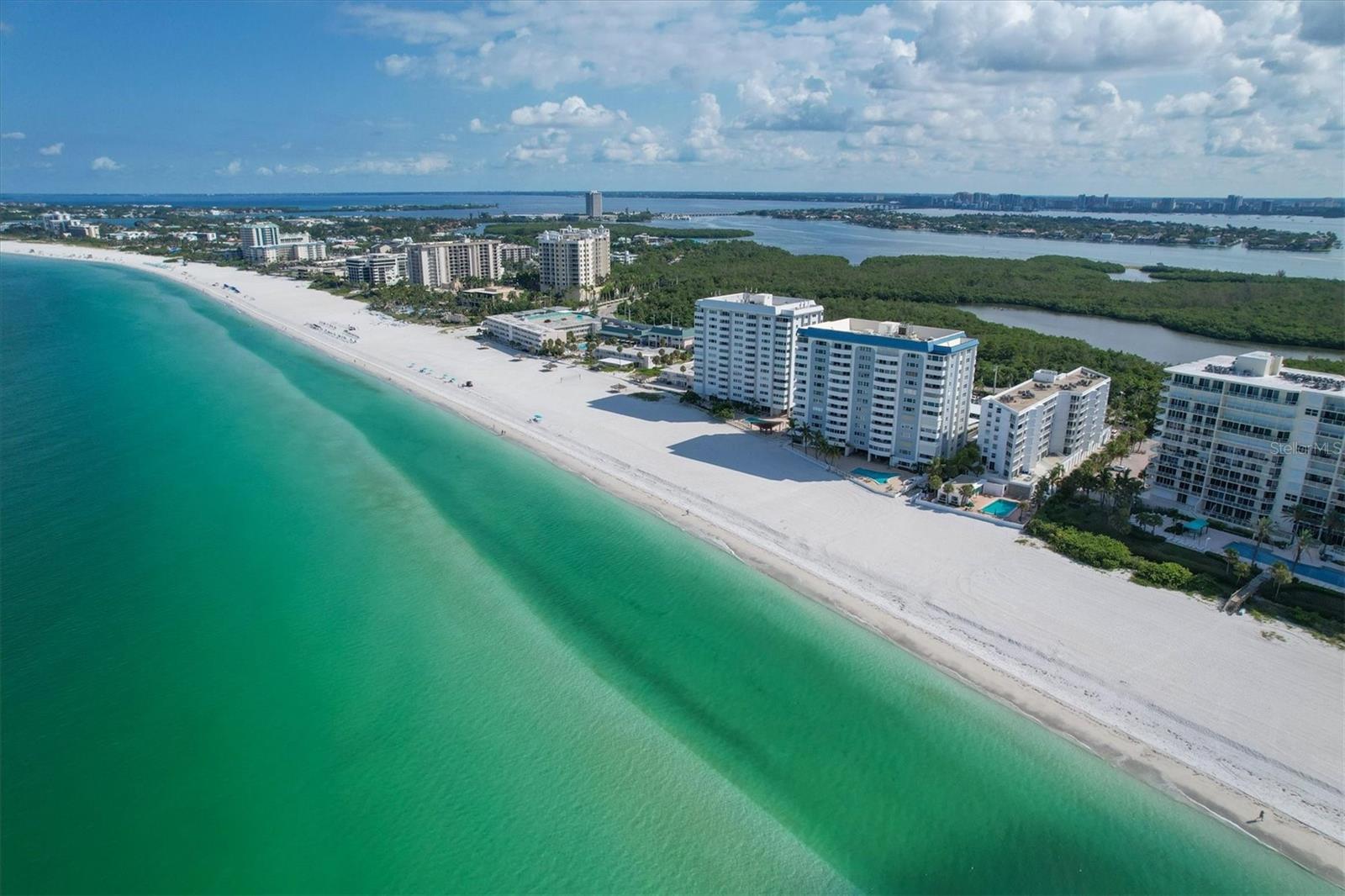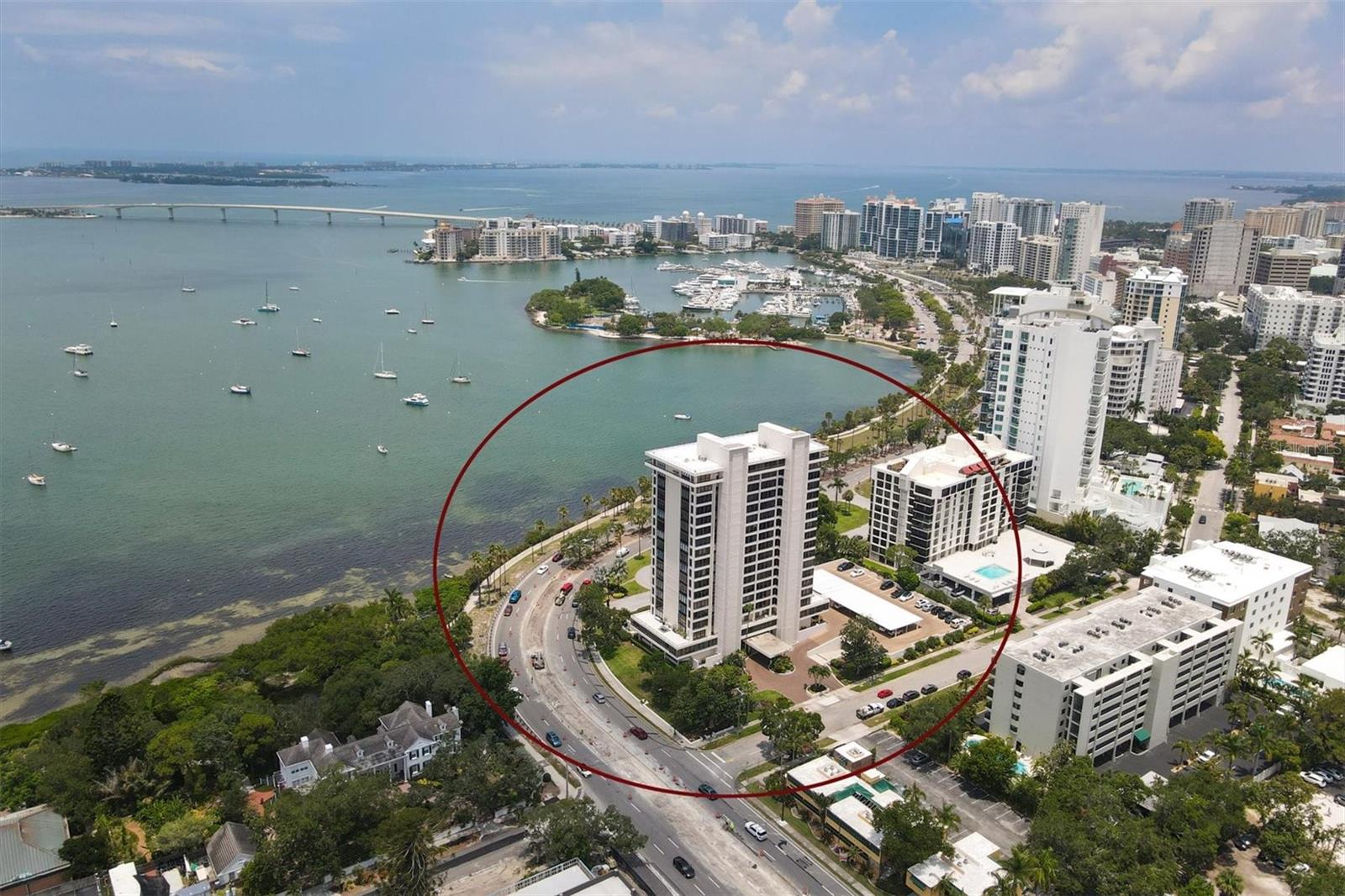400 Golden Gate Pt #33, Sarasota, Florida
List Price: $745,000
MLS Number:
A4426750
- Status: Sold
- Sold Date: Nov 18, 2019
- DOM: 239 days
- Square Feet: 1388
- Bedrooms: 2
- Baths: 2
- Garage: 1
- City: SARASOTA
- Zip Code: 34236
- Year Built: 1965
- HOA Fee: $2,224
- Payments Due: Quarterly
Misc Info
Subdivision: Harbor House South
Annual Taxes: $9,156
HOA Fee: $2,224
HOA Payments Due: Quarterly
Water Front: Bay/Harbor
Water View: Bay/Harbor - Full
Water Access: Bay/Harbor
Water Extras: Seawall - Concrete
Request the MLS data sheet for this property
Sold Information
CDD: $690,000
Sold Price per Sqft: $ 497.12 / sqft
Home Features
Appliances: Built-In Oven, Convection Oven, Cooktop, Dishwasher, Disposal, Dryer, Electric Water Heater, Freezer, Ice Maker, Kitchen Reverse Osmosis System, Microwave, Range Hood, Washer
Flooring: Tile
Air Conditioning: Central Air, Humidity Control
Exterior: Hurricane Shutters, Lighting, Outdoor Grill, Rain Gutters, Sidewalk, Sliding Doors
Garage Features: Assigned, Guest, Under Building
Room Dimensions
Schools
- Elementary: Southside Elementary
- High: Booker High
- Map
- Street View





