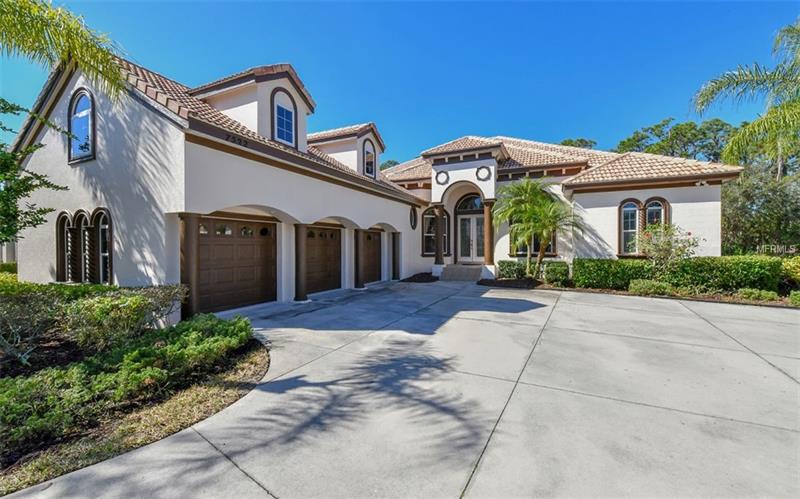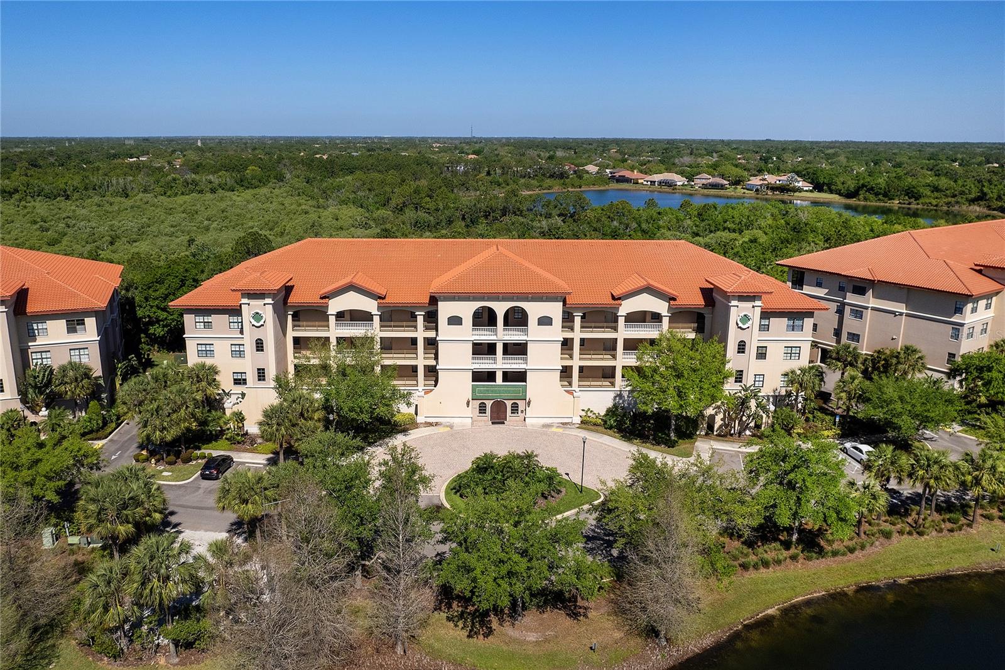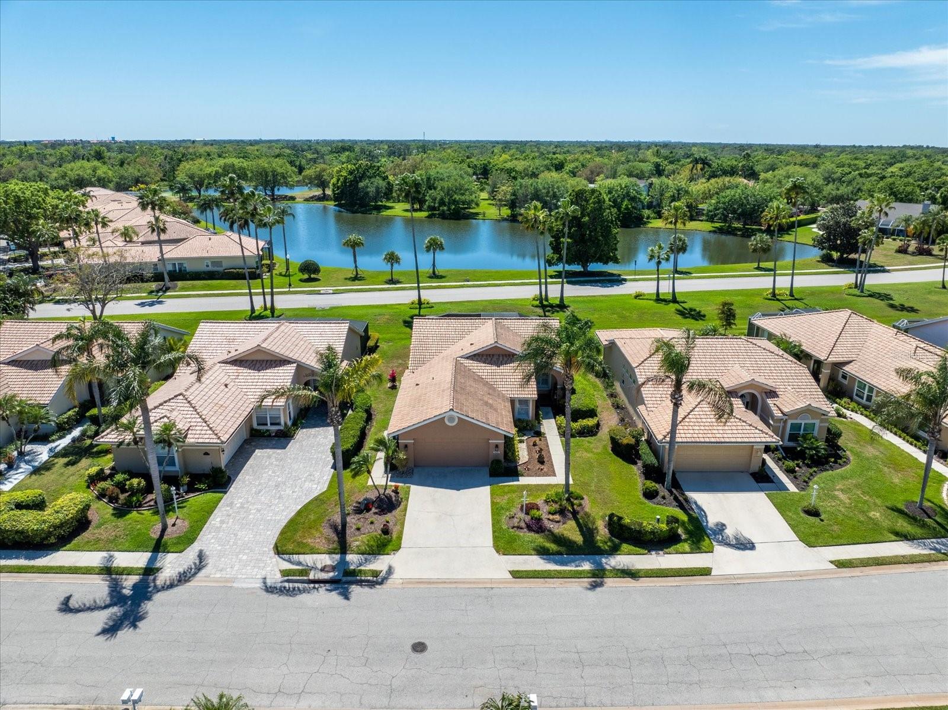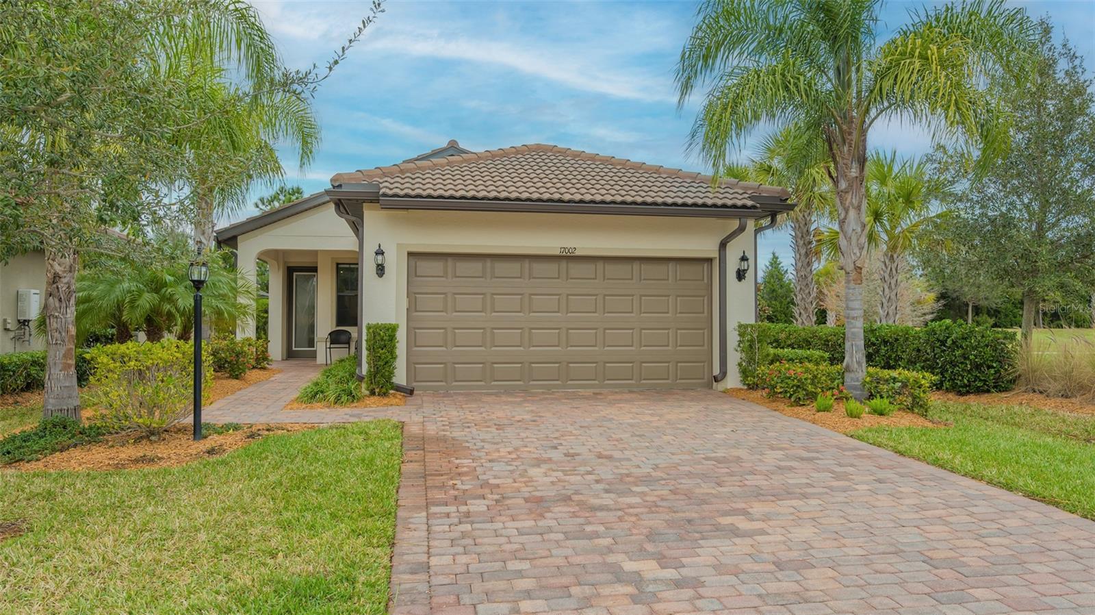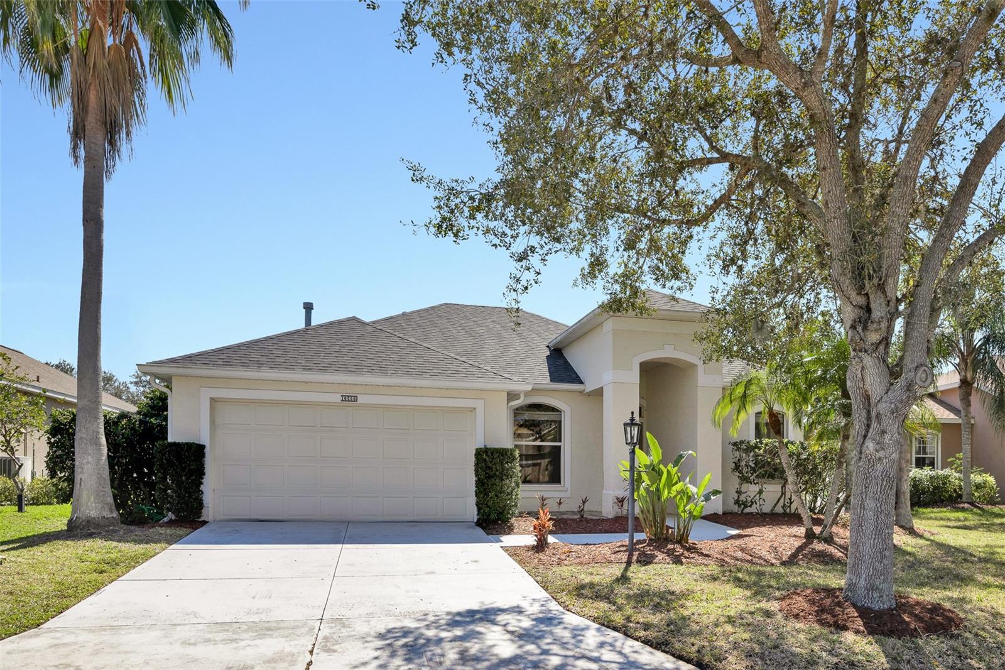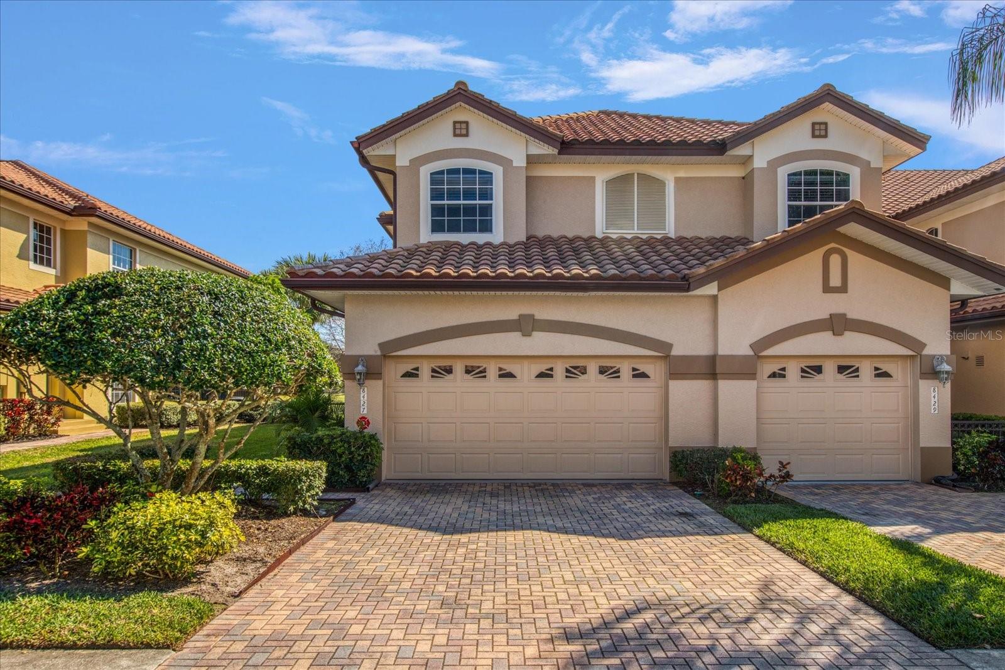7522 Tori Way, Lakewood Ranch, Florida
List Price: $545,000
MLS Number:
A4426776
- Status: Sold
- Sold Date: Aug 16, 2019
- DOM: 140 days
- Square Feet: 3455
- Bedrooms: 4
- Baths: 4
- Garage: 3
- City: LAKEWOOD RANCH
- Zip Code: 34202
- Year Built: 2003
- HOA Fee: $1,045
- Payments Due: Annually
Misc Info
Subdivision: River Club South Subphase Va
Annual Taxes: $7,516
HOA Fee: $1,045
HOA Payments Due: Annually
Lot Size: 1/4 Acre to 21779 Sq. Ft.
Request the MLS data sheet for this property
Sold Information
CDD: $545,000
Sold Price per Sqft: $ 157.74 / sqft
Home Features
Appliances: Built-In Oven, Cooktop, Dishwasher, Disposal, Gas Water Heater, Microwave, Refrigerator
Flooring: Carpet, Ceramic Tile, Wood
Fireplace: Gas, Family Room, Living Room
Air Conditioning: Central Air, Zoned
Exterior: French Doors, Irrigation System, Rain Gutters, Sliding Doors
Garage Features: Circular Driveway, Driveway, Garage Door Opener, Garage Faces Rear, Garage Faces Side
Room Dimensions
Schools
- Elementary: Braden River Elementary
- High: Lakewood Ranch High
- Map
- Street View
