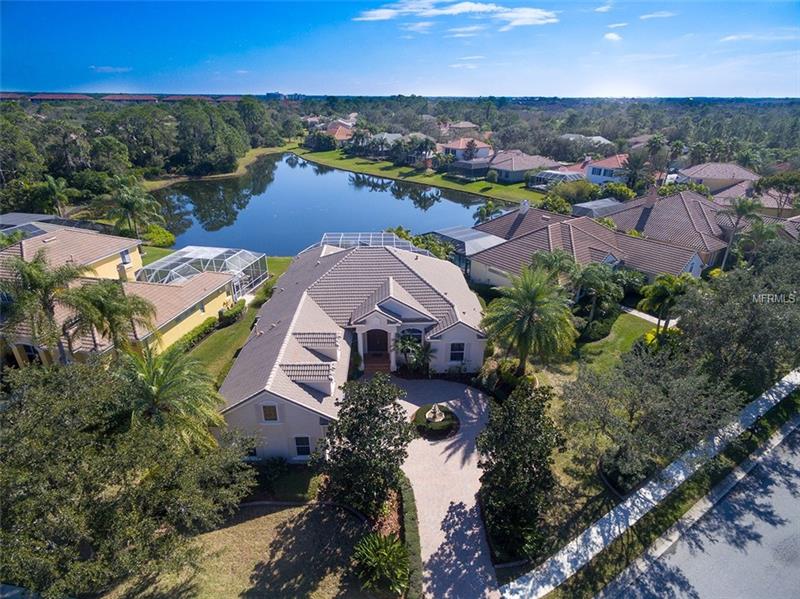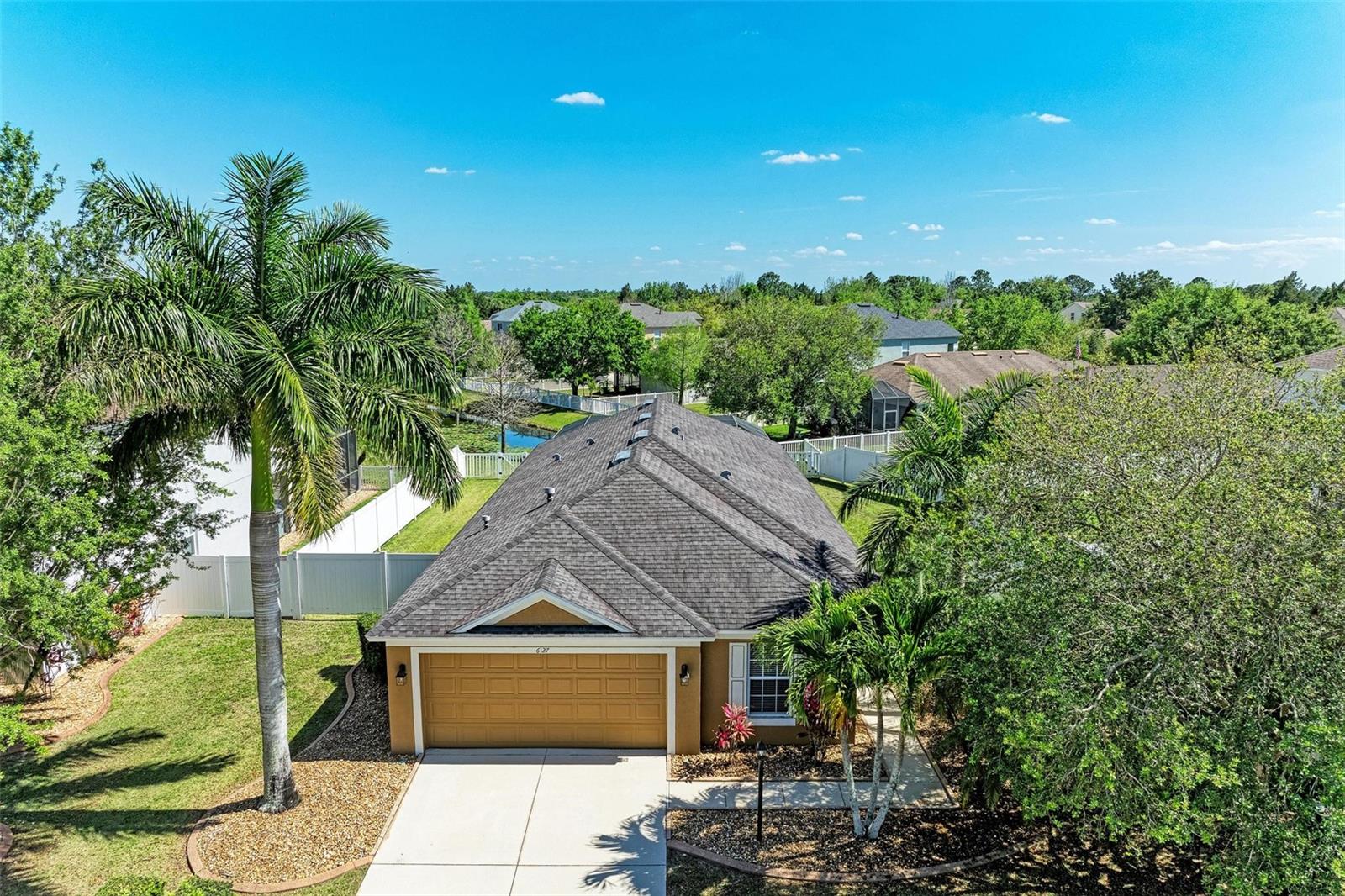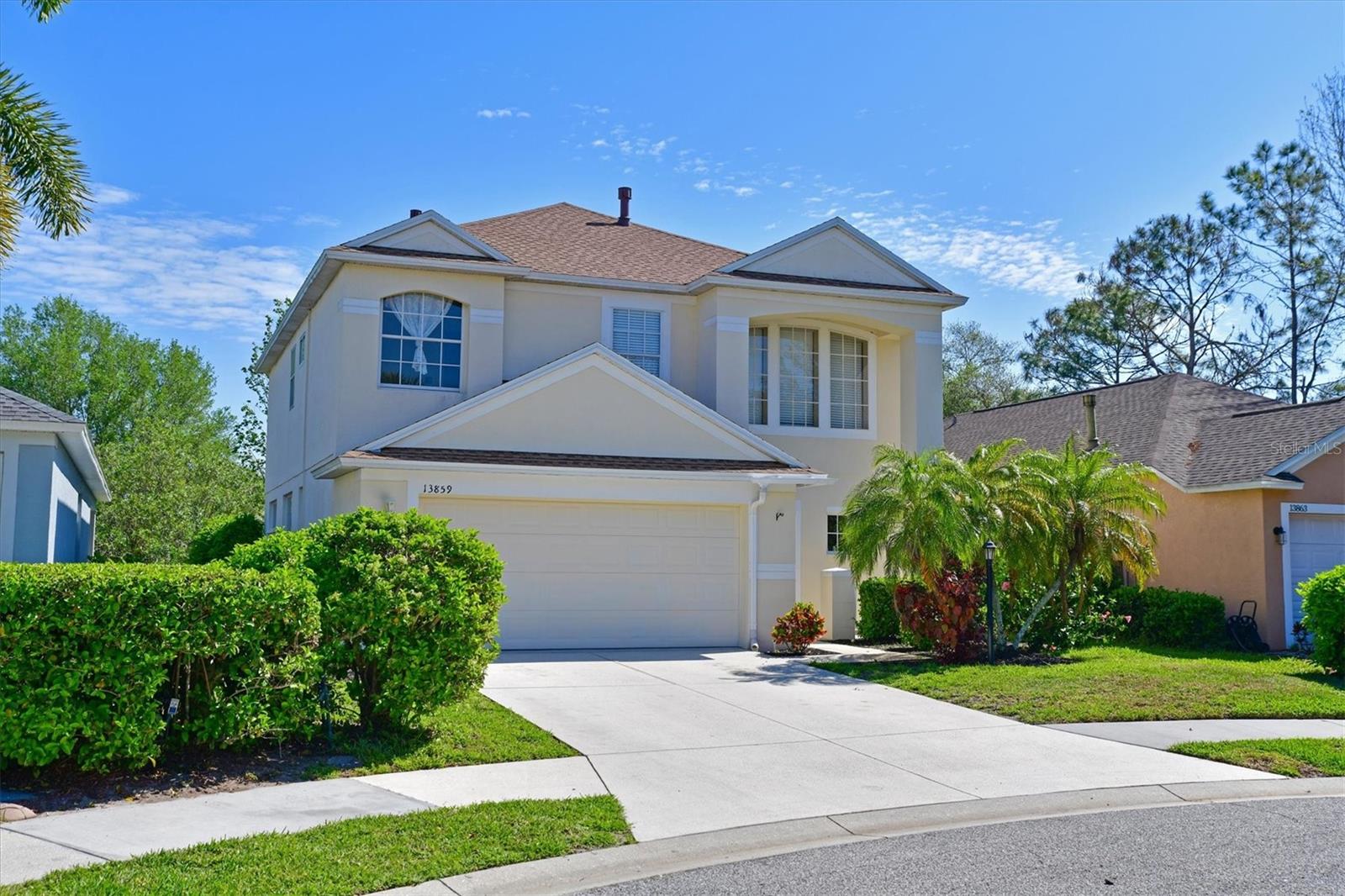7627 Tralee Way, Bradenton, Florida
List Price: $529,000
MLS Number:
A4426867
- Status: Sold
- Sold Date: Jan 10, 2020
- DOM: 290 days
- Square Feet: 3636
- Bedrooms: 3
- Baths: 3
- Half Baths: 1
- Garage: 3
- City: BRADENTON
- Zip Code: 34202
- Year Built: 2003
- HOA Fee: $1,075
- Payments Due: Annually
Misc Info
Subdivision: River Club South Subphase V-b3
Annual Taxes: $5,783
HOA Fee: $1,075
HOA Payments Due: Annually
Water Front: Pond
Water View: Pond
Water Access: Pond
Lot Size: 1/4 Acre to 21779 Sq. Ft.
Request the MLS data sheet for this property
Sold Information
CDD: $515,000
Sold Price per Sqft: $ 141.64 / sqft
Home Features
Appliances: Built-In Oven, Dishwasher, Dryer, Gas Water Heater, Microwave, Range, Refrigerator, Washer
Flooring: Carpet, Tile
Air Conditioning: Central Air, Zoned
Exterior: French Doors, Irrigation System, Outdoor Grill, Outdoor Kitchen, Rain Gutters, Sidewalk, Sliding Doors, Sprinkler Metered
Garage Features: Circular Driveway, Garage Door Opener
Room Dimensions
Schools
- Elementary: Braden River Elementary
- High: Lakewood Ranch High
- Map
- Street View





































