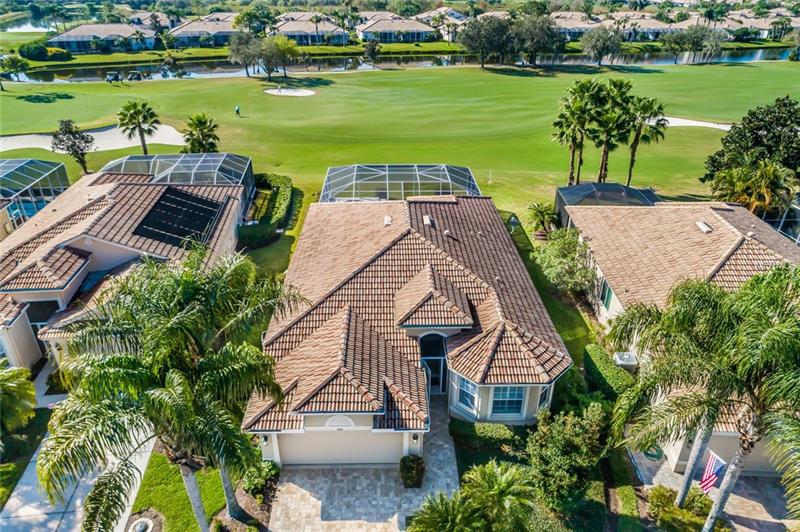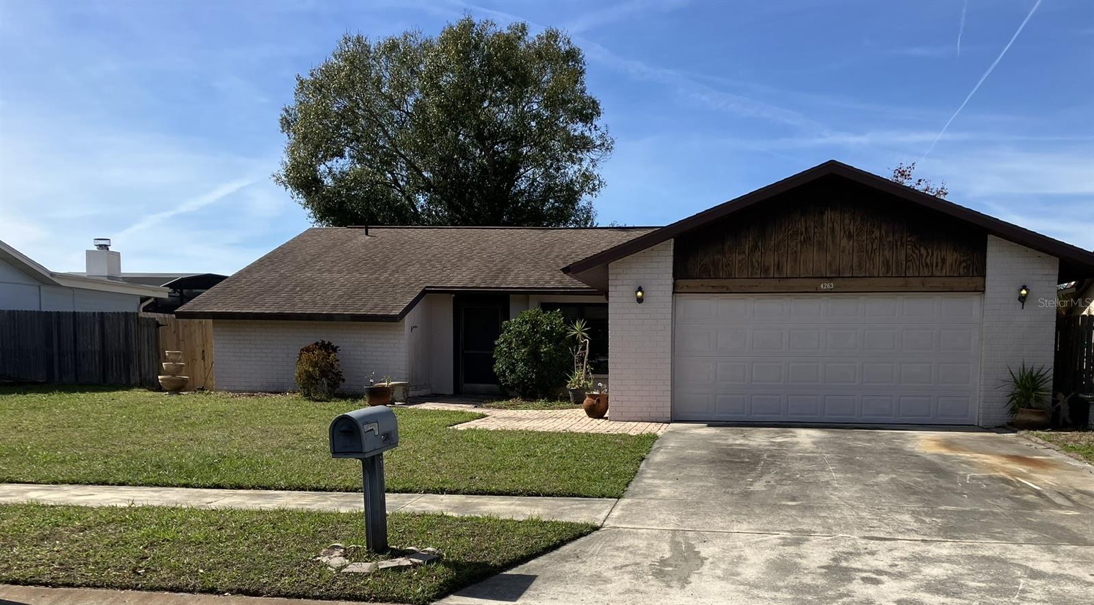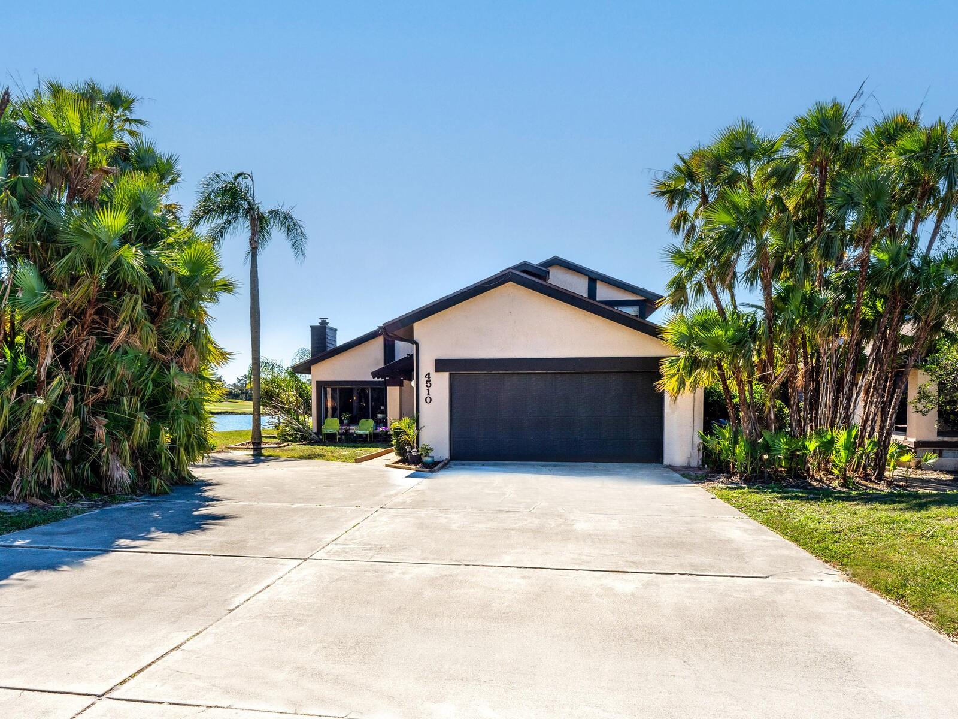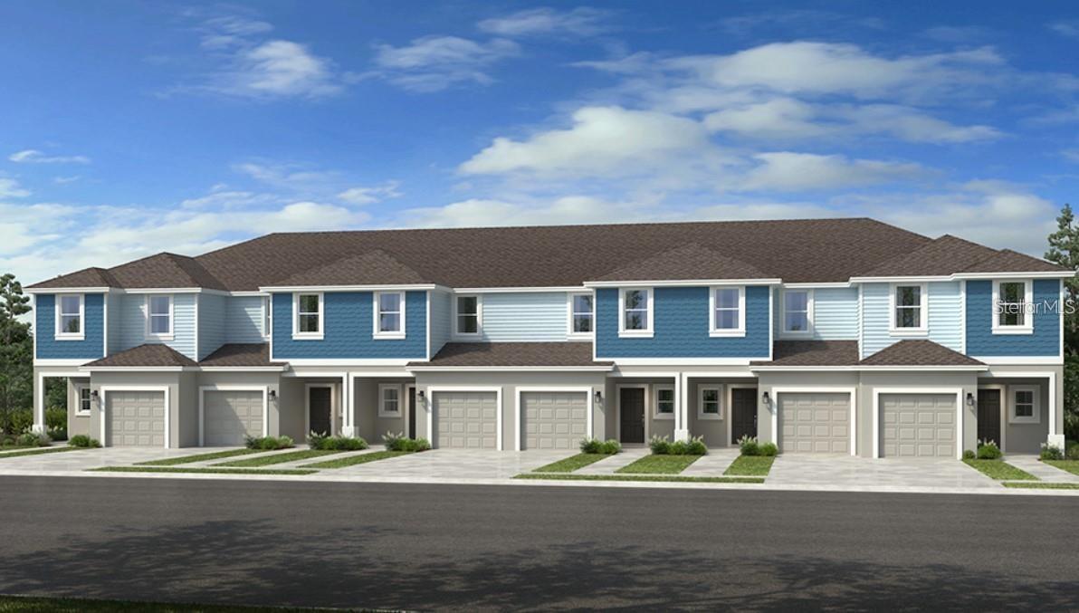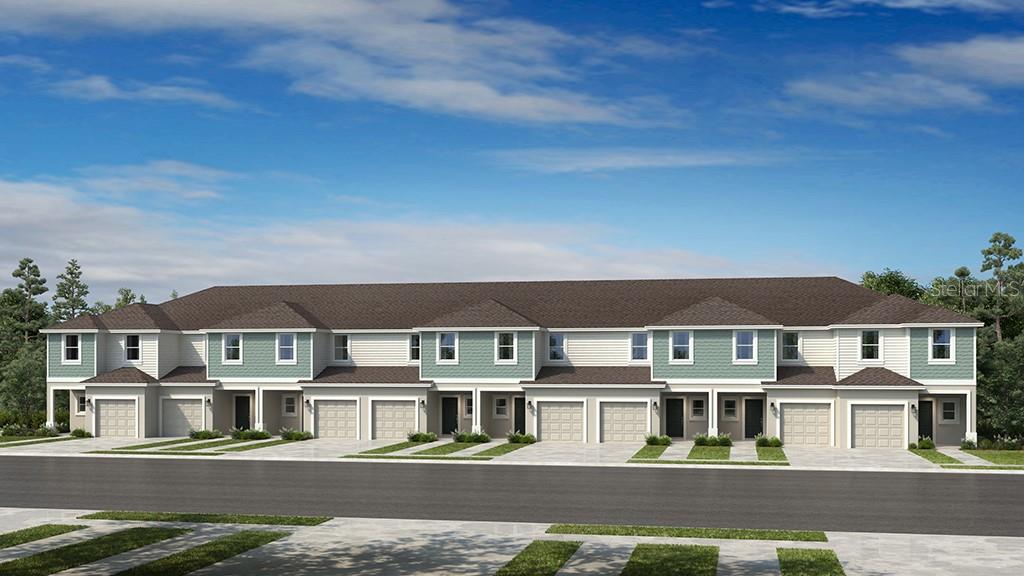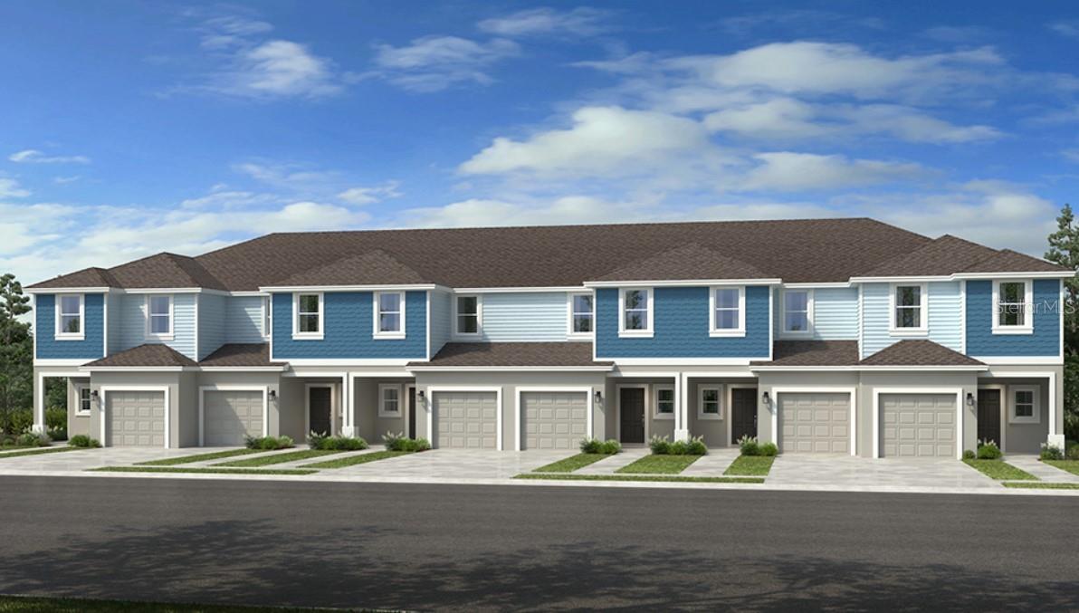4397 Legacy Ct, Sarasota, Florida
List Price: $389,900
MLS Number:
A4426956
- Status: Sold
- Sold Date: Aug 21, 2019
- DOM: 150 days
- Square Feet: 1906
- Bedrooms: 2
- Baths: 2
- Garage: 2
- City: SARASOTA
- Zip Code: 34241
- Year Built: 2002
- HOA Fee: $7,868
- Payments Due: Annually
Misc Info
Subdivision: Heritage Oaks Golf & Country Club
Annual Taxes: $4,326
HOA Fee: $7,868
HOA Payments Due: Annually
Lot Size: Up to 10, 889 Sq. Ft.
Request the MLS data sheet for this property
Sold Information
CDD: $380,000
Sold Price per Sqft: $ 199.37 / sqft
Home Features
Appliances: Dishwasher, Disposal, Dryer, Electric Water Heater, Exhaust Fan, Microwave, Range, Refrigerator, Washer
Flooring: Carpet, Ceramic Tile, Wood
Air Conditioning: Central Air
Exterior: Irrigation System, Rain Gutters, Sidewalk, Sliding Doors
Garage Features: Driveway, Garage Door Opener
Room Dimensions
- Map
- Street View
