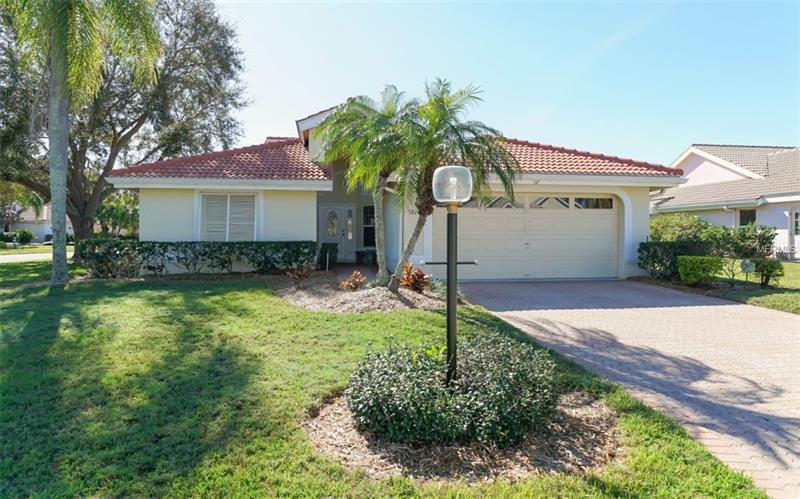5826 Fairway Lakes Dr, Sarasota, Florida
List Price: $339,000
MLS Number:
A4426993
- Status: Sold
- Sold Date: Apr 18, 2019
- DOM: 24 days
- Square Feet: 2178
- Bedrooms: 3
- Baths: 2
- Garage: 2
- City: SARASOTA
- Zip Code: 34243
- Year Built: 1990
- HOA Fee: $517
- Payments Due: Quarterly
Misc Info
Subdivision: Fairway Lakes At Palm Aire
Annual Taxes: $2,291
HOA Fee: $517
HOA Payments Due: Quarterly
Lot Size: Up to 10, 889 Sq. Ft.
Request the MLS data sheet for this property
Sold Information
CDD: $331,500
Sold Price per Sqft: $ 152.20 / sqft
Home Features
Appliances: Dishwasher, Disposal, Dryer, Electric Water Heater, Microwave, Range, Refrigerator, Washer
Flooring: Ceramic Tile
Fireplace: Family Room, Living Room, Wood Burning
Air Conditioning: Central Air
Exterior: French Doors, Irrigation System, Rain Gutters, Sidewalk, Sliding Doors
Garage Features: Driveway, Garage Door Opener
Room Dimensions
Schools
- Elementary: Robert E Willis Elementar
- High: Braden River High
- Map
- Street View

