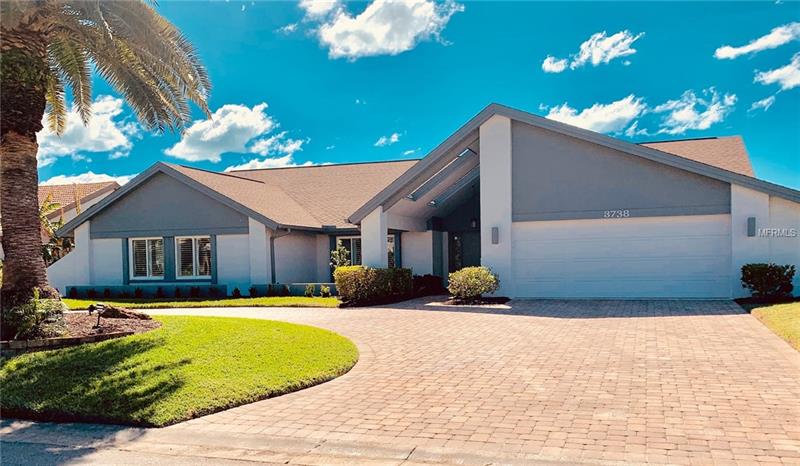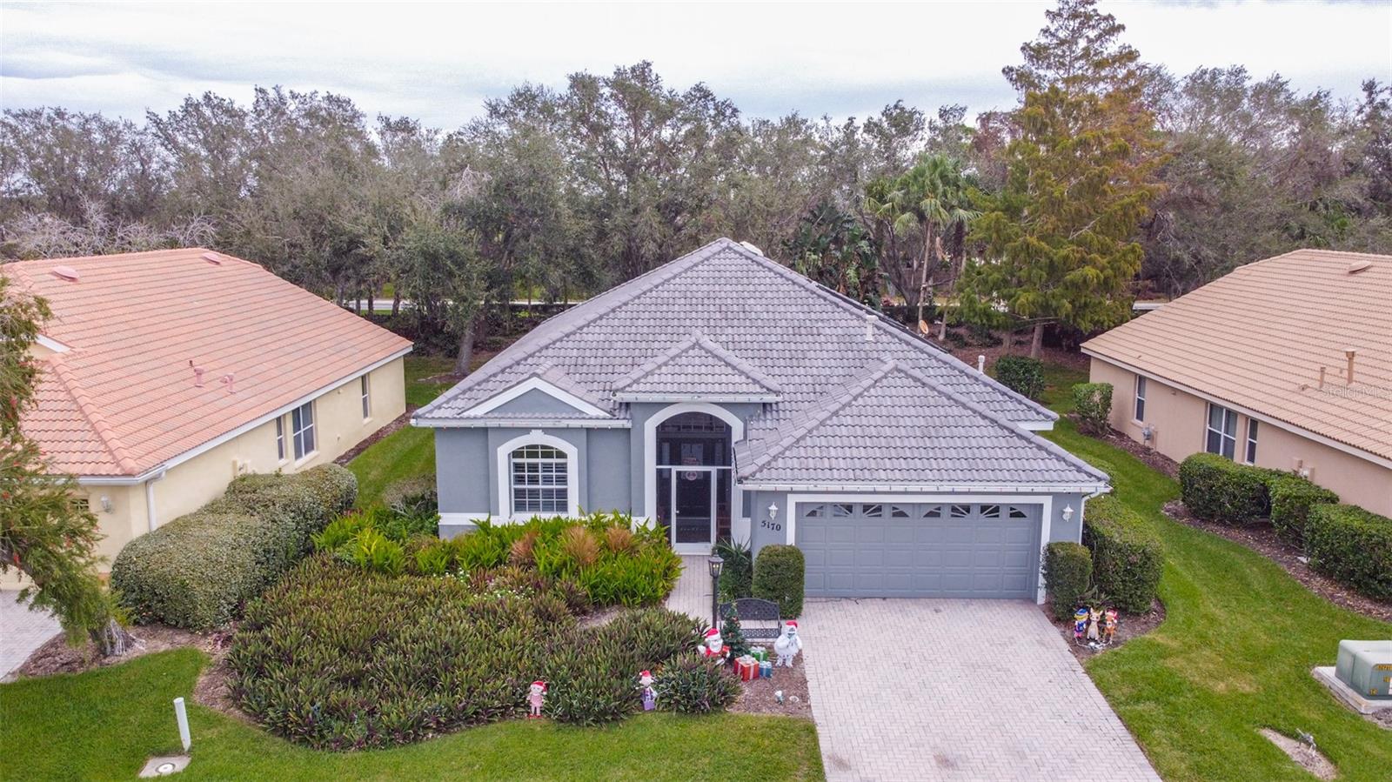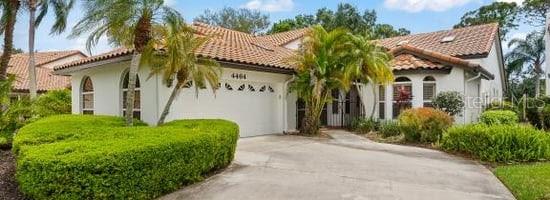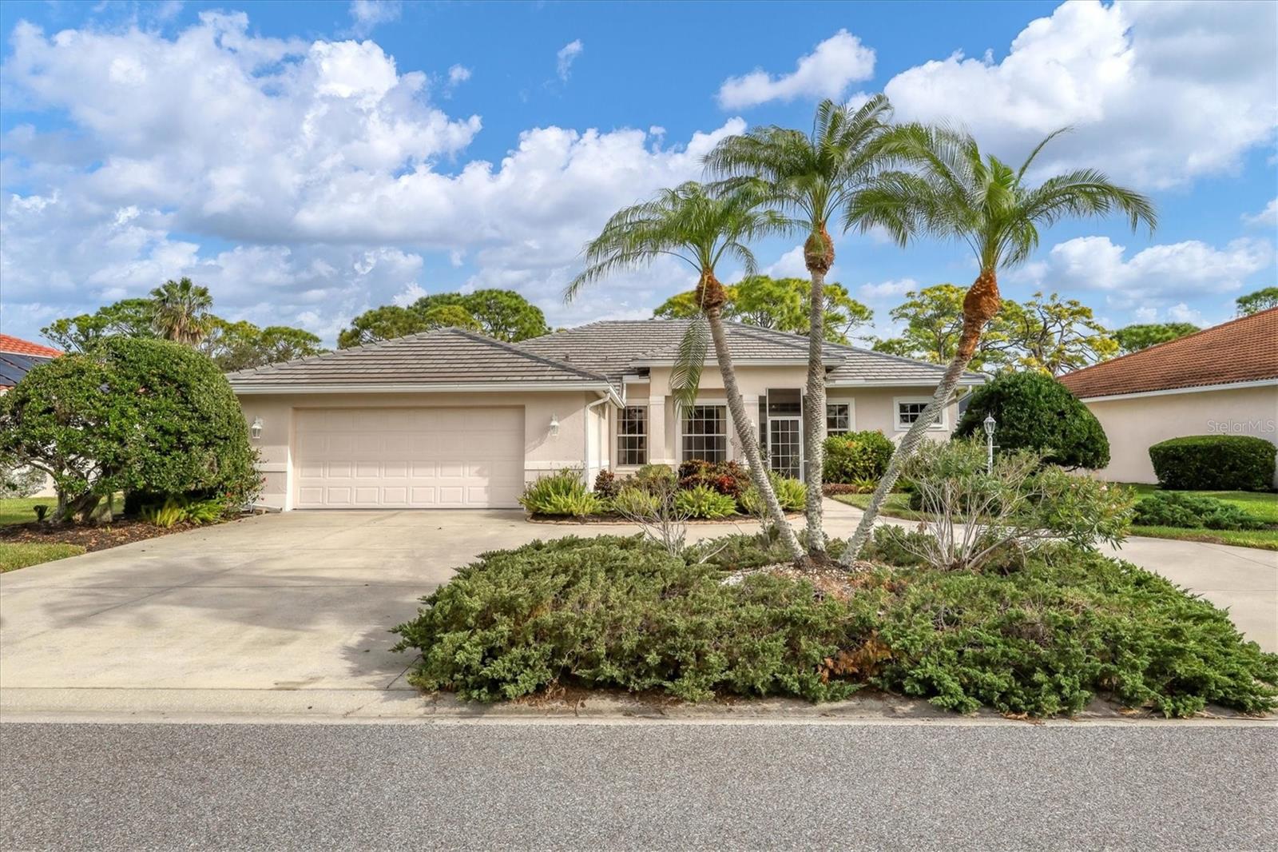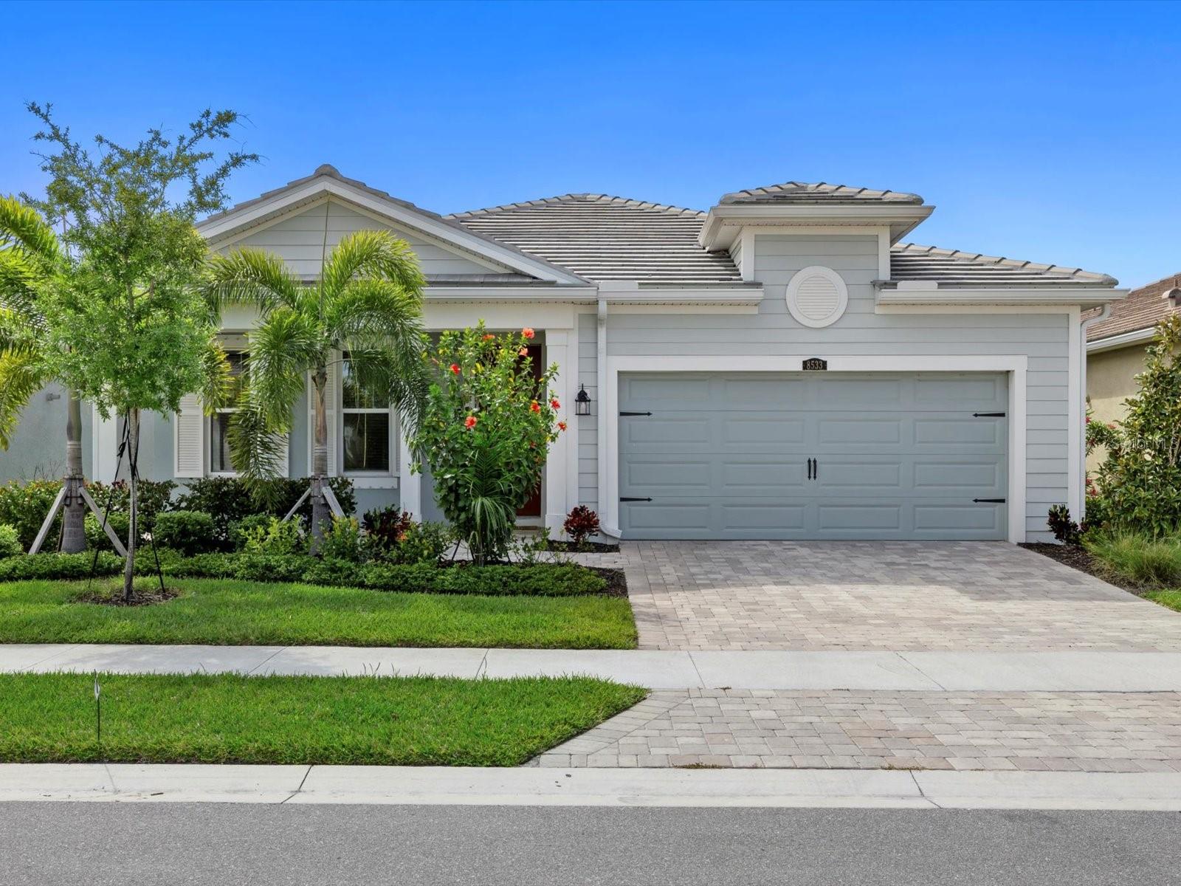3738 Spyglass Hill Rd, Sarasota, Florida
List Price: $675,000
MLS Number:
A4427141
- Status: Sold
- Sold Date: Mar 19, 2019
- DOM: 5 days
- Square Feet: 3314
- Bedrooms: 4
- Baths: 2
- Half Baths: 1
- Garage: 2
- City: SARASOTA
- Zip Code: 34238
- Year Built: 1983
- HOA Fee: $345
- Payments Due: Quarterly
Misc Info
Subdivision: Country Club Of Sarasota The
Annual Taxes: $6,300
HOA Fee: $345
HOA Payments Due: Quarterly
Water Front: Lake
Water View: Lake
Lot Size: 1/4 Acre to 21779 Sq. Ft.
Request the MLS data sheet for this property
Sold Information
CDD: $675,000
Sold Price per Sqft: $ 203.68 / sqft
Home Features
Appliances: Built-In Oven, Cooktop, Dishwasher, Disposal, Dryer, Electric Water Heater, Exhaust Fan, Microwave, Range, Range Hood, Refrigerator, Washer, Wine Refrigerator
Flooring: Engineered Hardwood, Tile
Air Conditioning: Central Air, Zoned
Exterior: Irrigation System
Garage Features: Circular Driveway, Driveway, Garage Door Opener, Oversized, Workshop in Garage
Room Dimensions
Schools
- Elementary: Ashton Elementary
- High: Riverview High
- Map
- Street View
