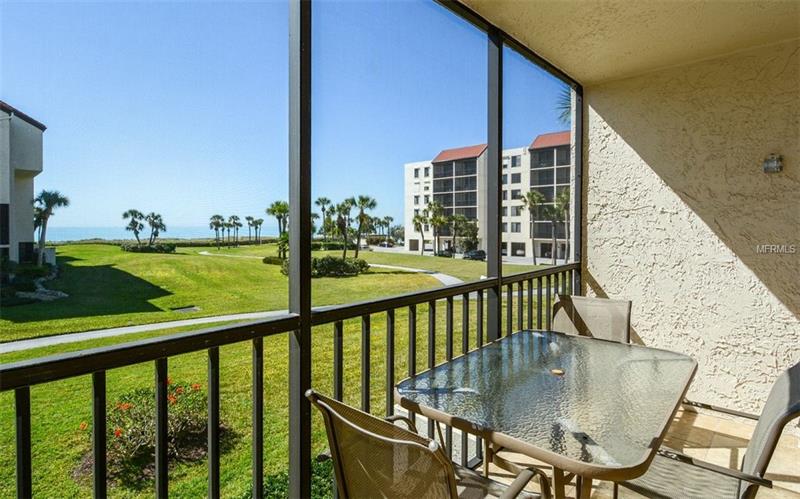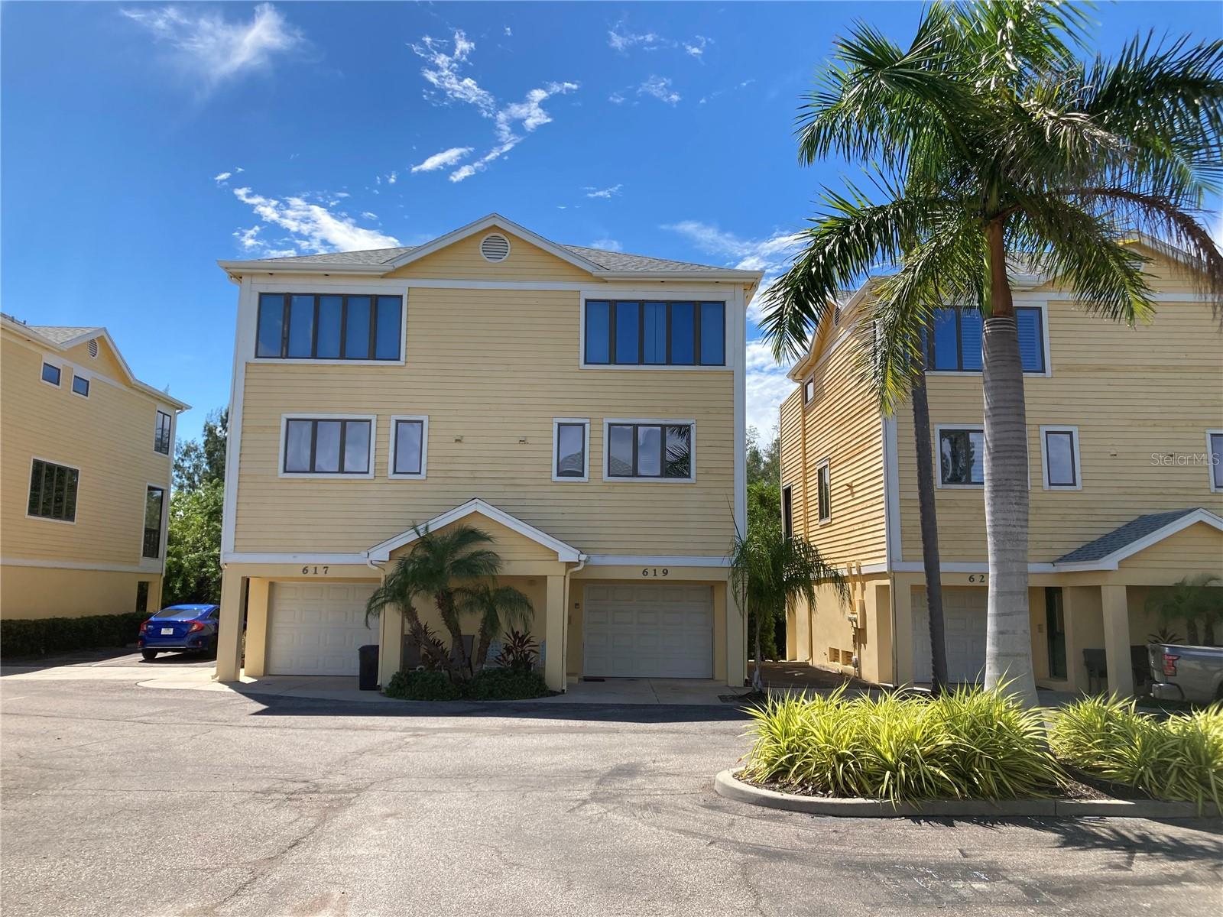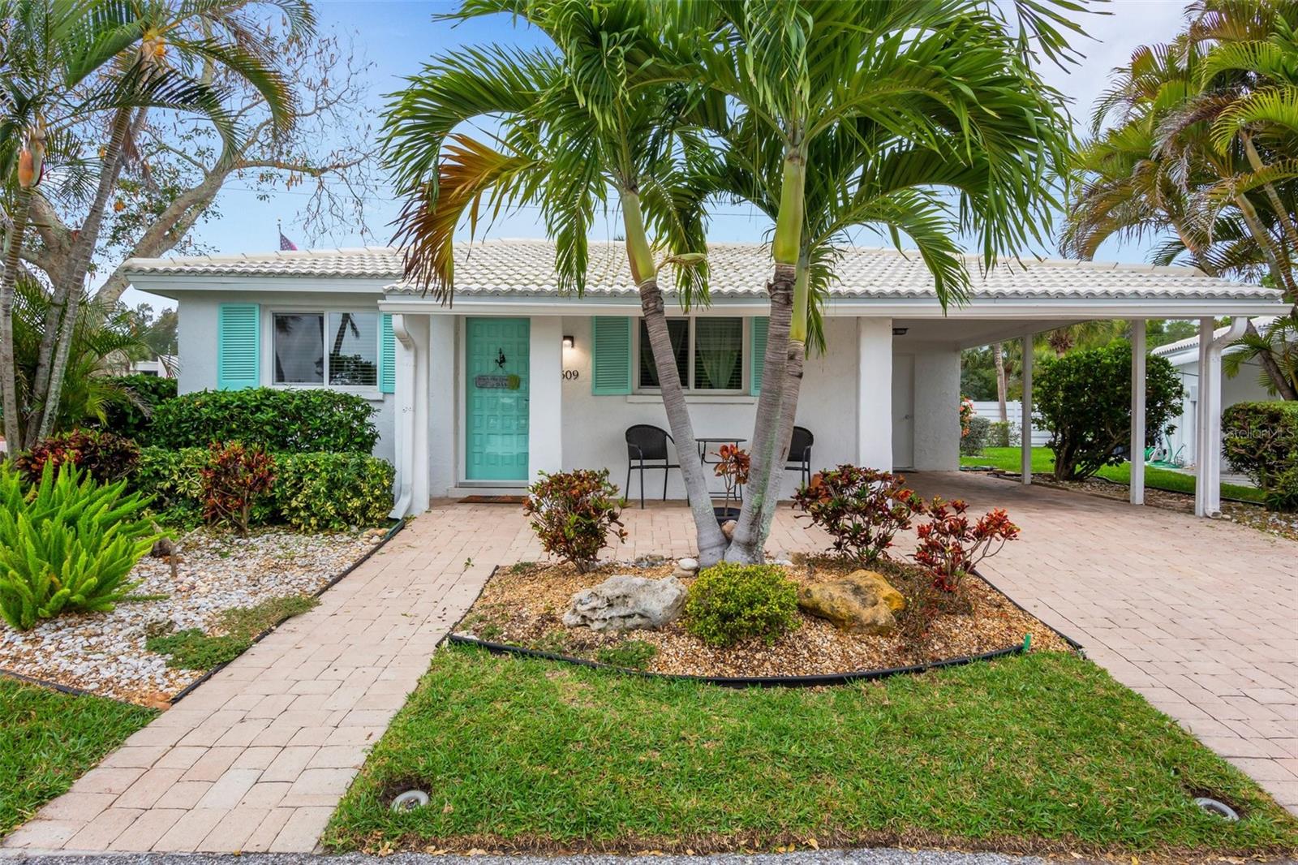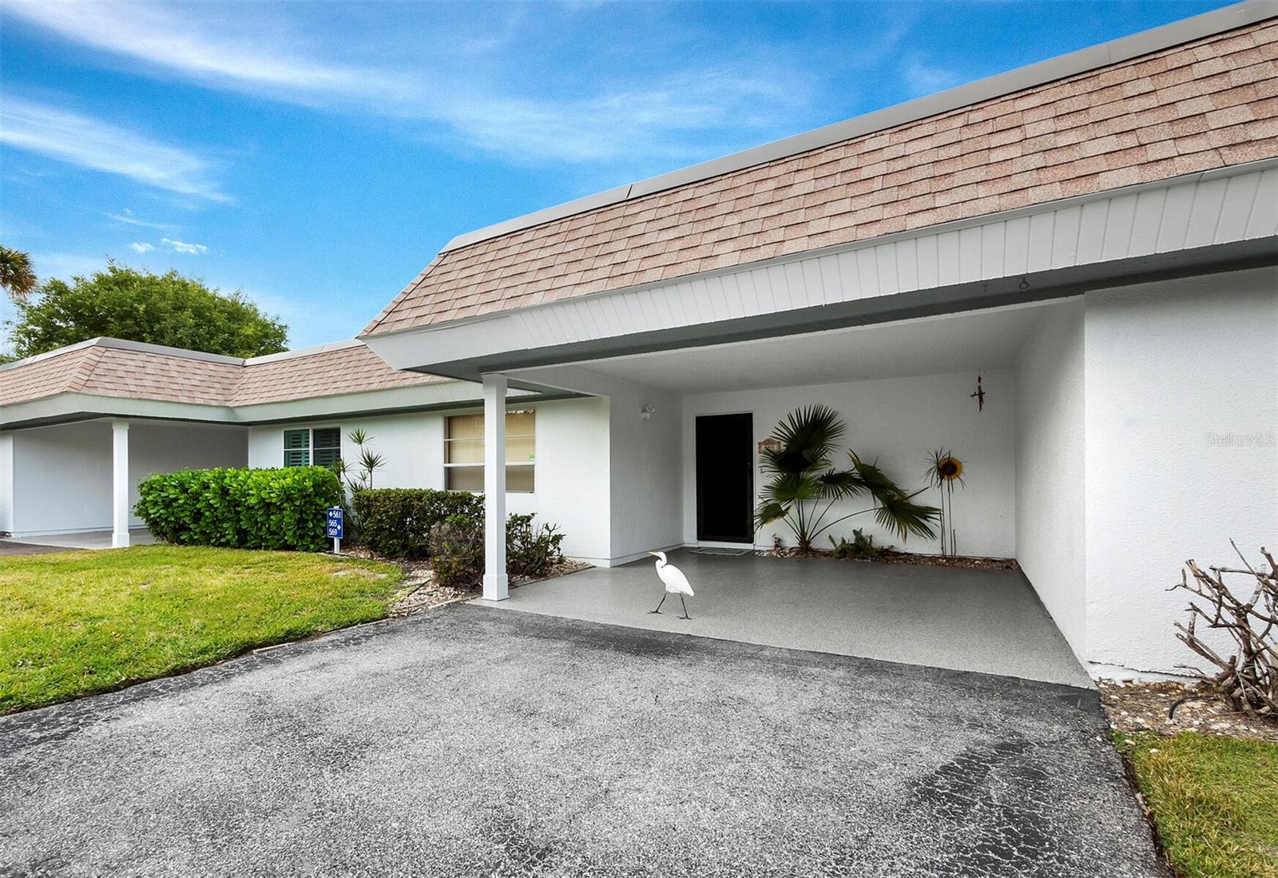1935 Gulf Of Mexico Dr #g7-207, Longboat Key, Florida
List Price: $545,000
MLS Number:
A4427423
- Status: Sold
- Sold Date: May 03, 2019
- DOM: 37 days
- Square Feet: 1257
- Bedrooms: 2
- Baths: 2
- Garage: 1
- City: LONGBOAT KEY
- Zip Code: 34228
- Year Built: 1979
- HOA Fee: $1,800
- Payments Due: Quarterly
Misc Info
Subdivision: Seaplace Vi
Annual Taxes: $5,486
HOA Fee: $1,800
HOA Payments Due: Quarterly
Water Front: Beach - Public
Water View: Gulf/Ocean - Full
Water Access: Beach - Private, Beach - Public, Gulf/Ocean
Request the MLS data sheet for this property
Sold Information
CDD: $535,000
Sold Price per Sqft: $ 425.62 / sqft
Home Features
Appliances: Dishwasher, Disposal, Dryer, Ice Maker, Microwave, Range, Range Hood, Refrigerator
Flooring: Carpet, Ceramic Tile
Air Conditioning: Central Air
Exterior: Balcony, Irrigation System, Lighting, Outdoor Grill, Outdoor Shower, Sliding Doors, Storage, Tennis Court(s)
Garage Features: Assigned, Covered, Guest
Room Dimensions
Schools
- Elementary: Southside Elementary
- High: Booker High
- Map
- Street View





















































