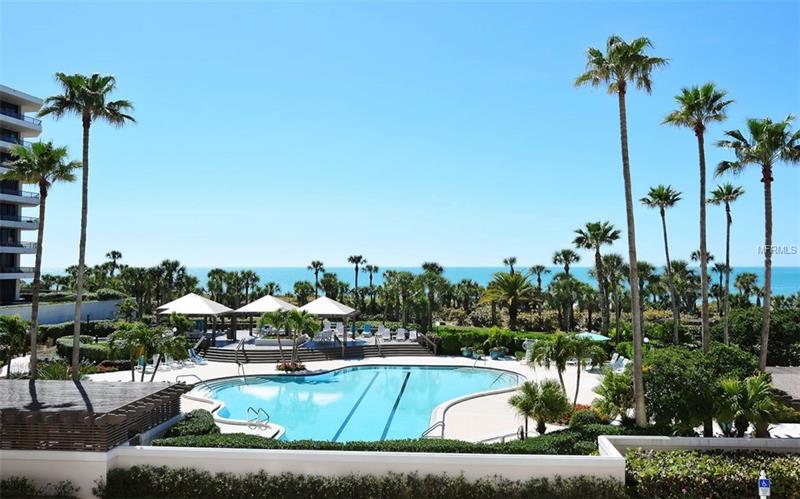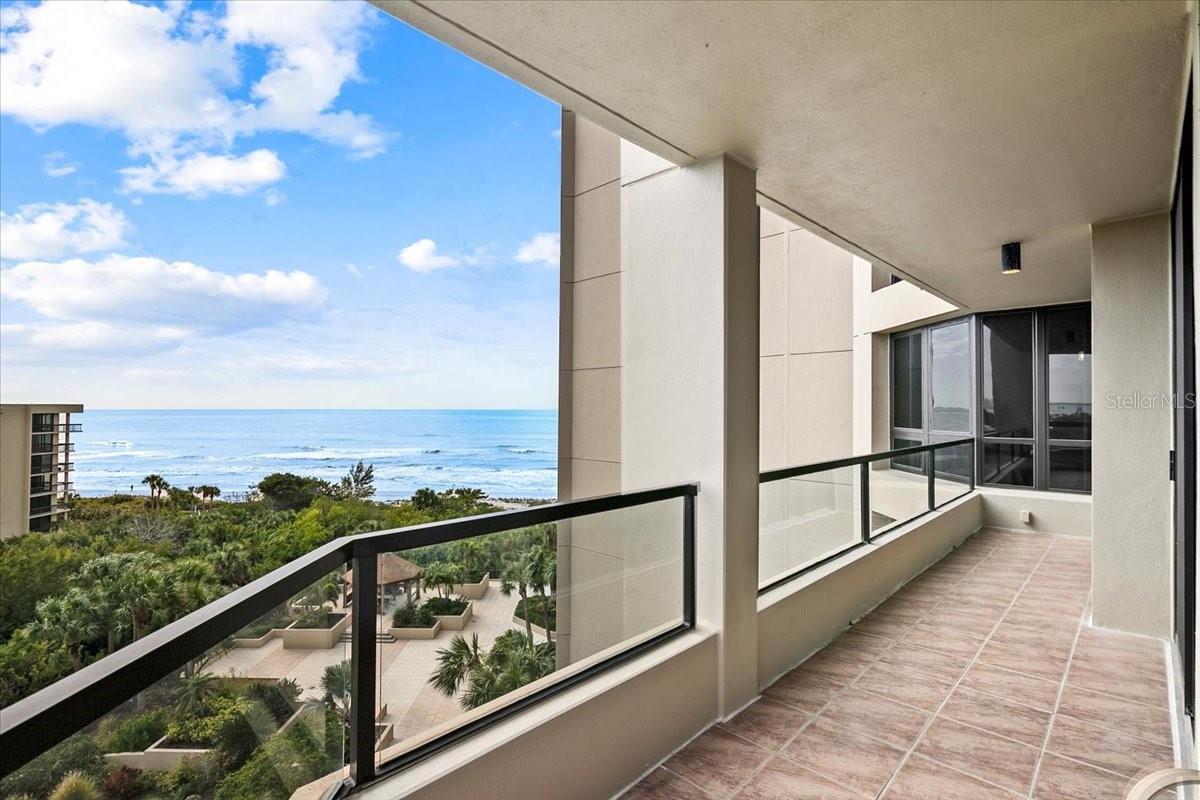545 Sanctuary Dr #a202, Longboat Key, Florida
List Price: $1,695,000
MLS Number:
A4427456
- Status: Sold
- Sold Date: Oct 30, 2019
- DOM: 193 days
- Square Feet: 3394
- Bedrooms: 3
- Baths: 3
- Half Baths: 1
- Garage: 2
- City: LONGBOAT KEY
- Zip Code: 34228
- Year Built: 1991
Misc Info
Subdivision: Sanctuary Iii
Annual Taxes: $16,244
Water Front: Gulf/Ocean
Water View: Gulf/Ocean - Full
Water Access: Beach - Access Deeded, Gulf/Ocean
Request the MLS data sheet for this property
Sold Information
CDD: $1,575,000
Sold Price per Sqft: $ 464.05 / sqft
Home Features
Appliances: Built-In Oven, Cooktop, Dishwasher, Disposal, Dryer, Electric Water Heater, Exhaust Fan, Microwave, Range, Refrigerator, Washer
Flooring: Carpet, Marble, Wood
Air Conditioning: Central Air
Exterior: Balcony, Irrigation System, Lighting, Outdoor Grill, Outdoor Shower, Sauna, Sliding Doors, Storage, Tennis Court(s)
Garage Features: Assigned, Garage Door Opener, Guest, On Street, Under Building
Room Dimensions
- Map
- Street View


