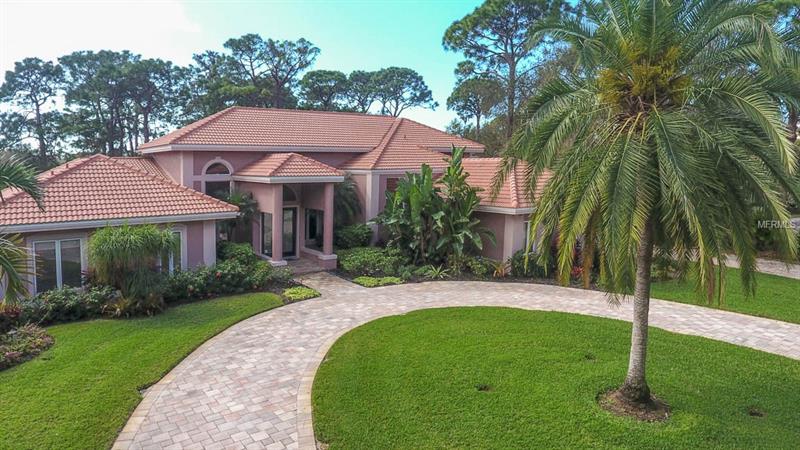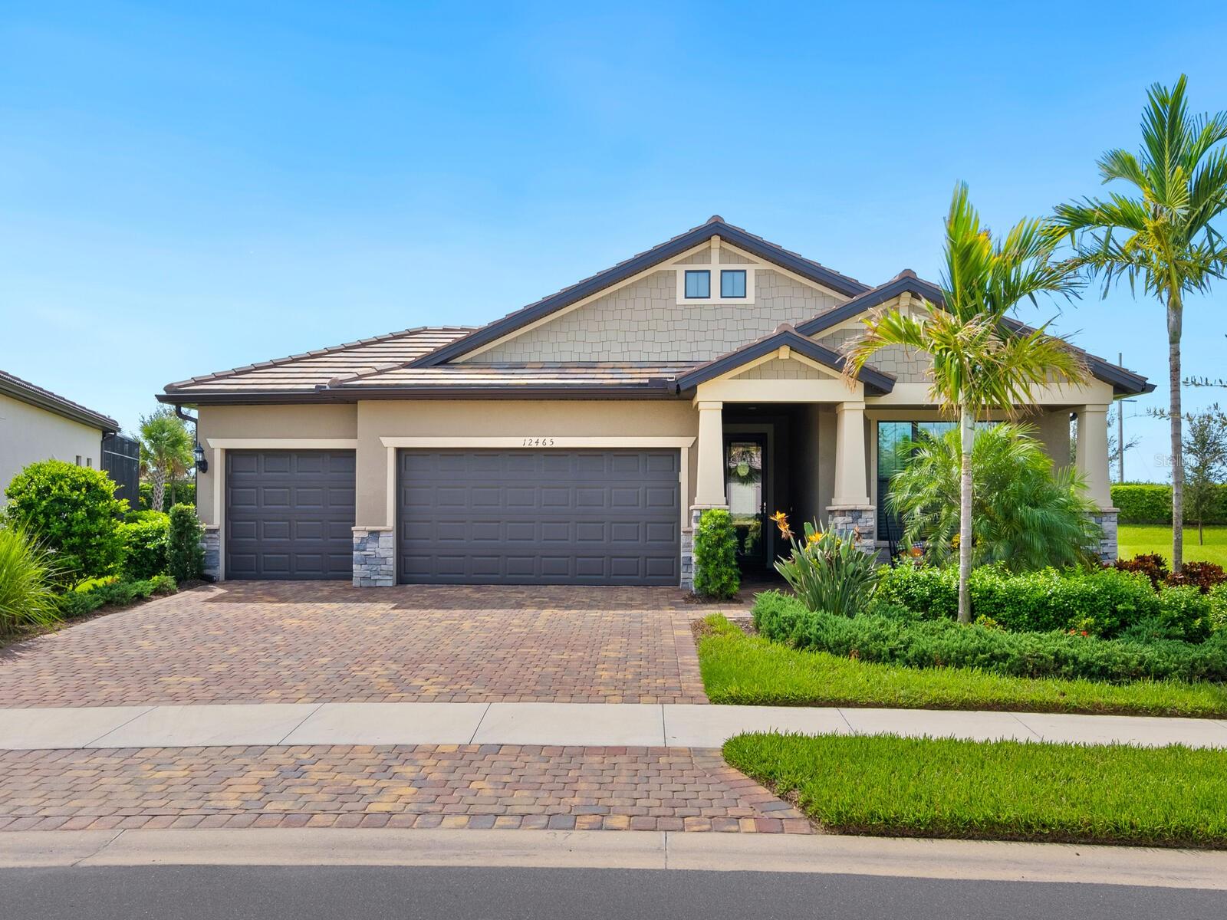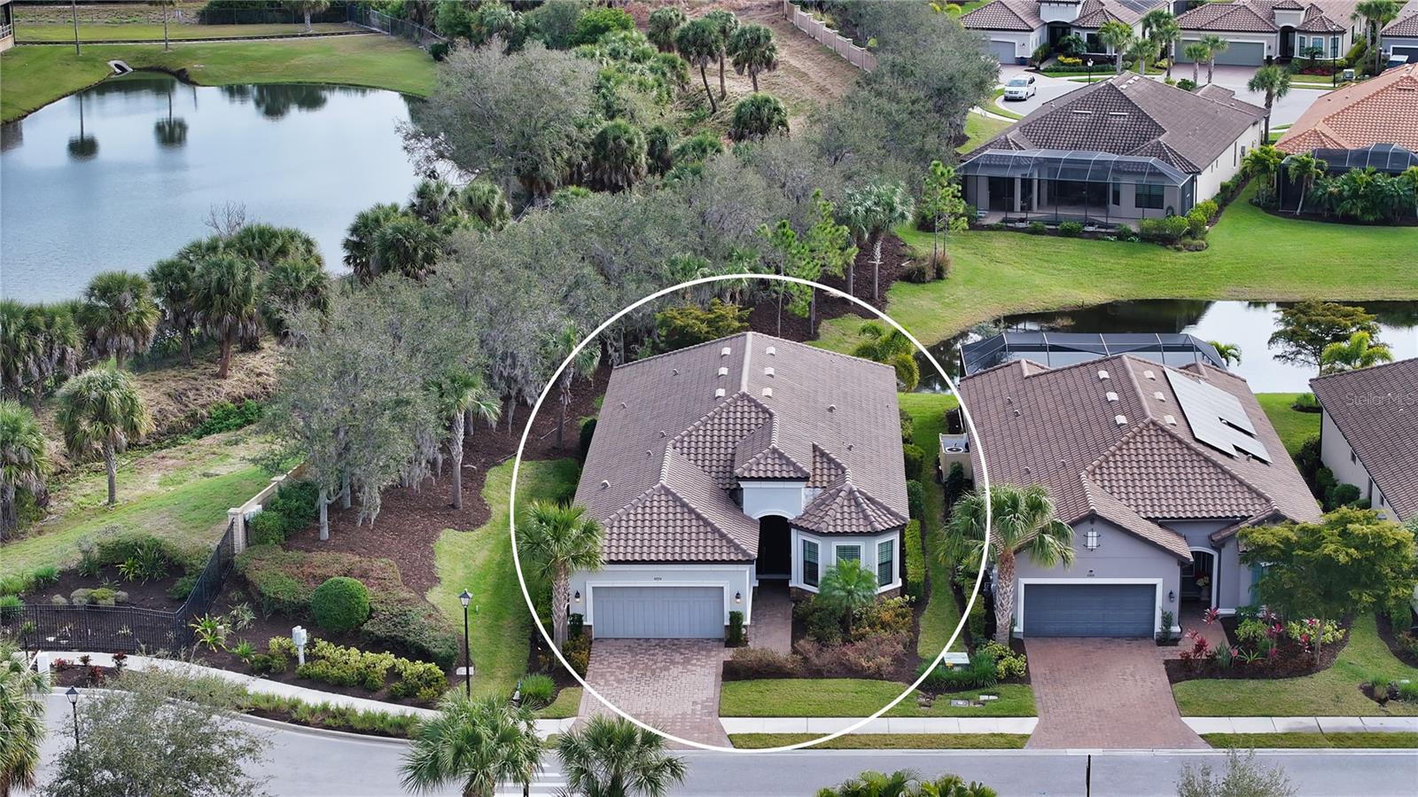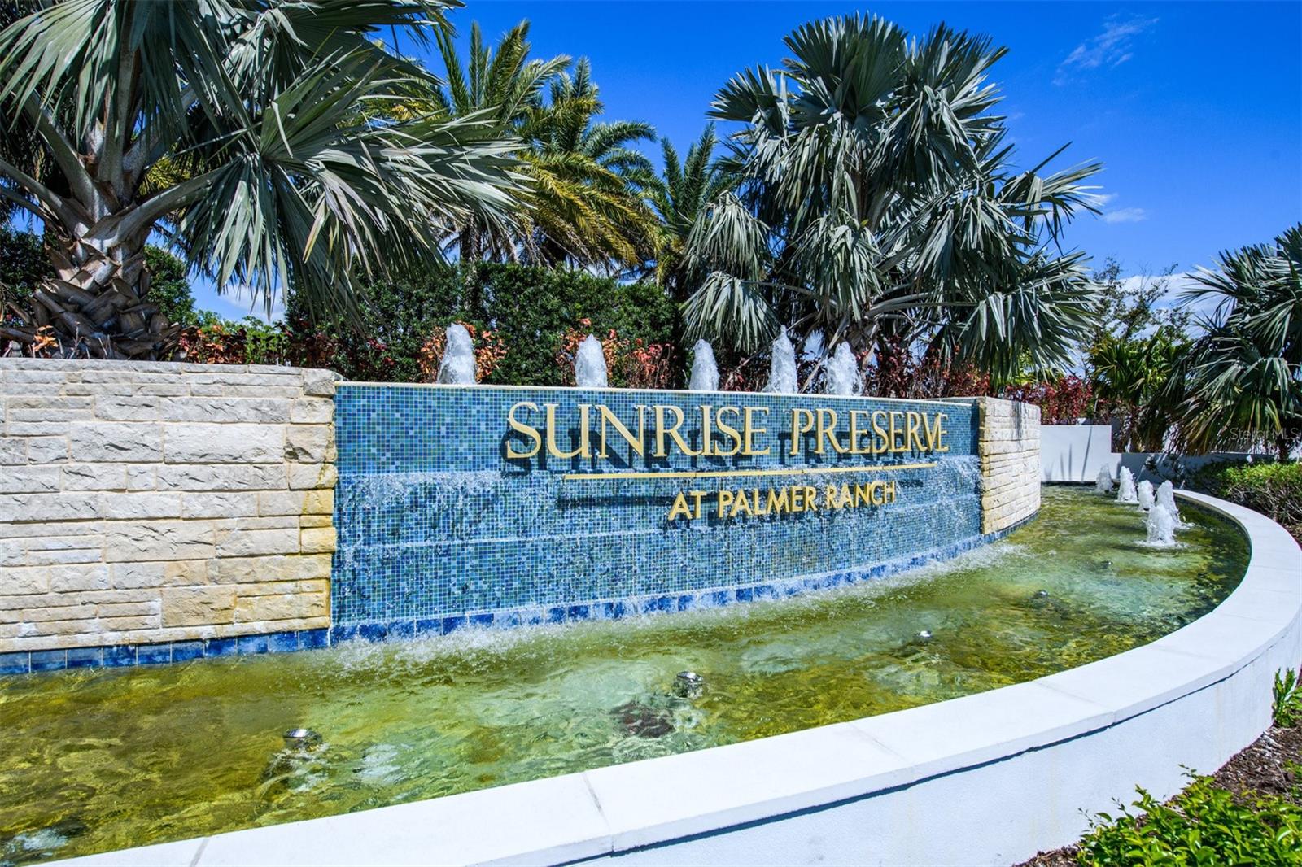4250 Boca Pointe Dr, Sarasota, Florida
List Price: $899,000
MLS Number:
A4427504
- Status: Sold
- Sold Date: Jan 17, 2020
- DOM: 293 days
- Square Feet: 4372
- Bedrooms: 4
- Baths: 4
- Half Baths: 1
- Garage: 3
- City: SARASOTA
- Zip Code: 34238
- Year Built: 1991
- HOA Fee: $693
- Payments Due: Quarterly
Misc Info
Subdivision: Prestancia
Annual Taxes: $8,526
HOA Fee: $693
HOA Payments Due: Quarterly
Water View: Lake
Lot Size: 1/2 Acre to 1 Acre
Request the MLS data sheet for this property
Sold Information
CDD: $820,000
Sold Price per Sqft: $ 187.56 / sqft
Home Features
Appliances: Built-In Oven, Cooktop, Dishwasher, Disposal, Dryer, Electric Water Heater, Exhaust Fan, Microwave, Refrigerator, Washer, Wine Refrigerator
Flooring: Ceramic Tile, Wood
Fireplace: Family Room, Wood Burning
Air Conditioning: Central Air, Zoned
Exterior: Irrigation System, Lighting, Rain Gutters, Sidewalk, Sliding Doors
Garage Features: Circular Driveway, Driveway, Garage Door Opener, Garage Faces Side
Room Dimensions
Schools
- Elementary: Gulf Gate Elementary
- High: Riverview High
- Map
- Street View









































