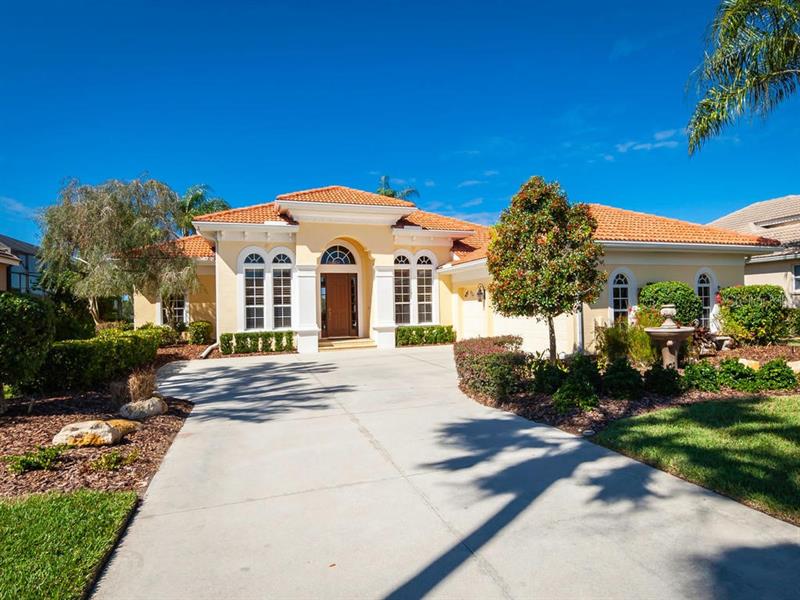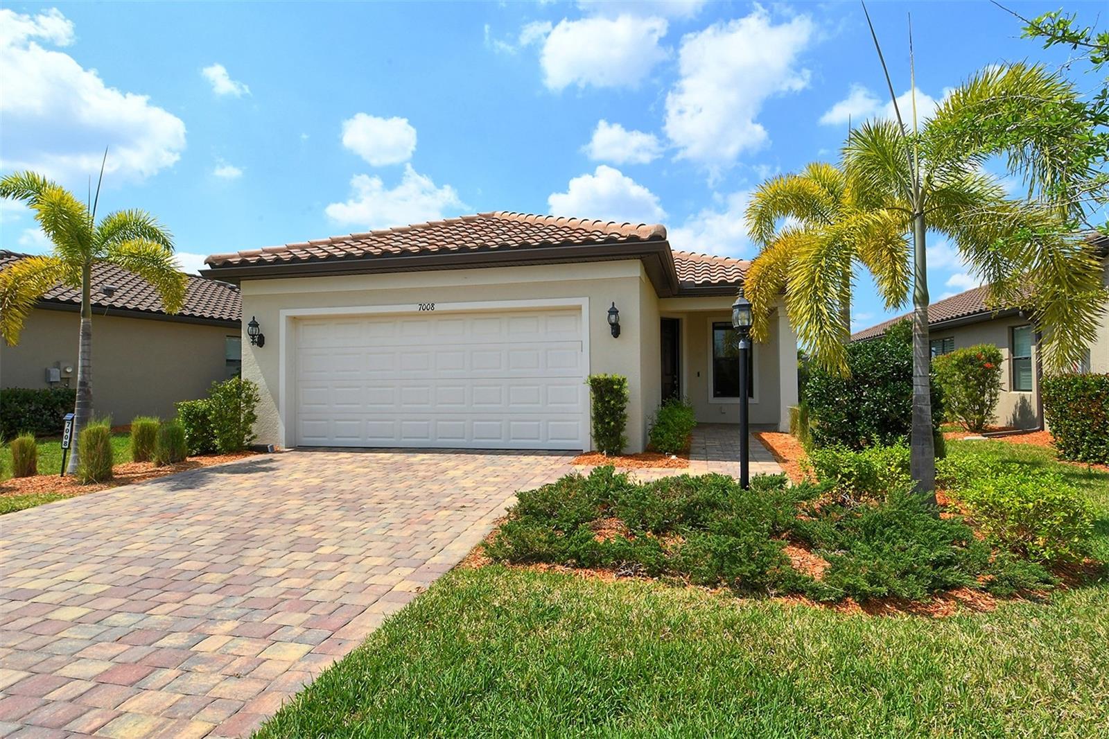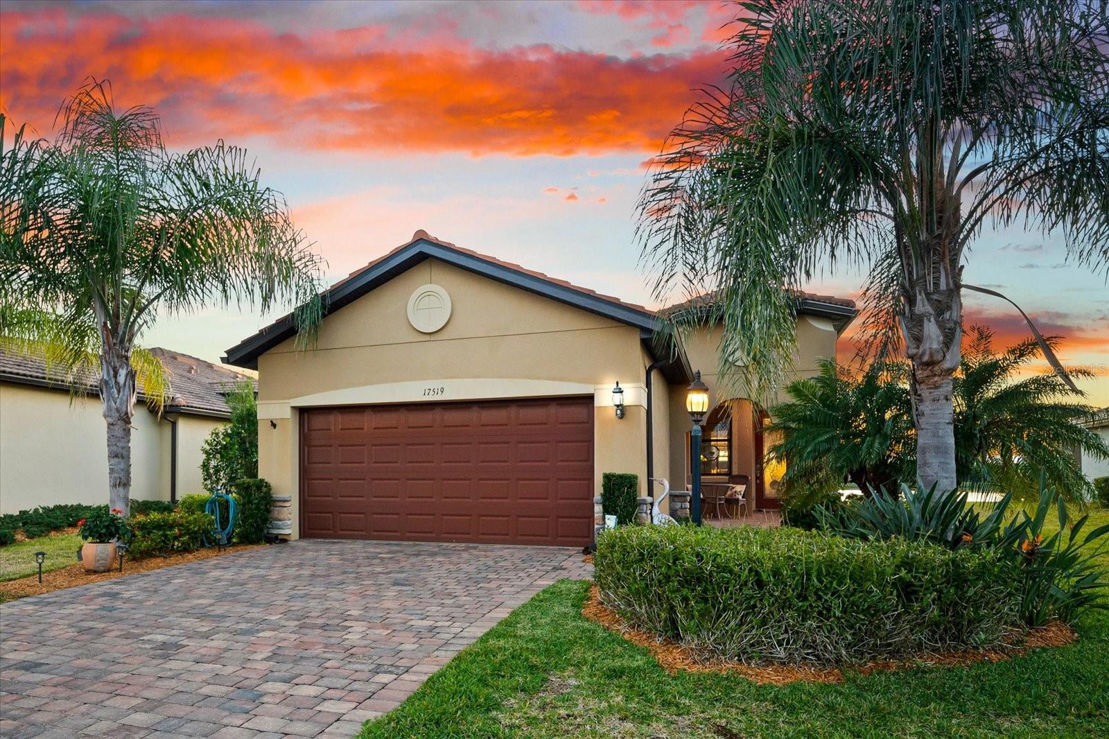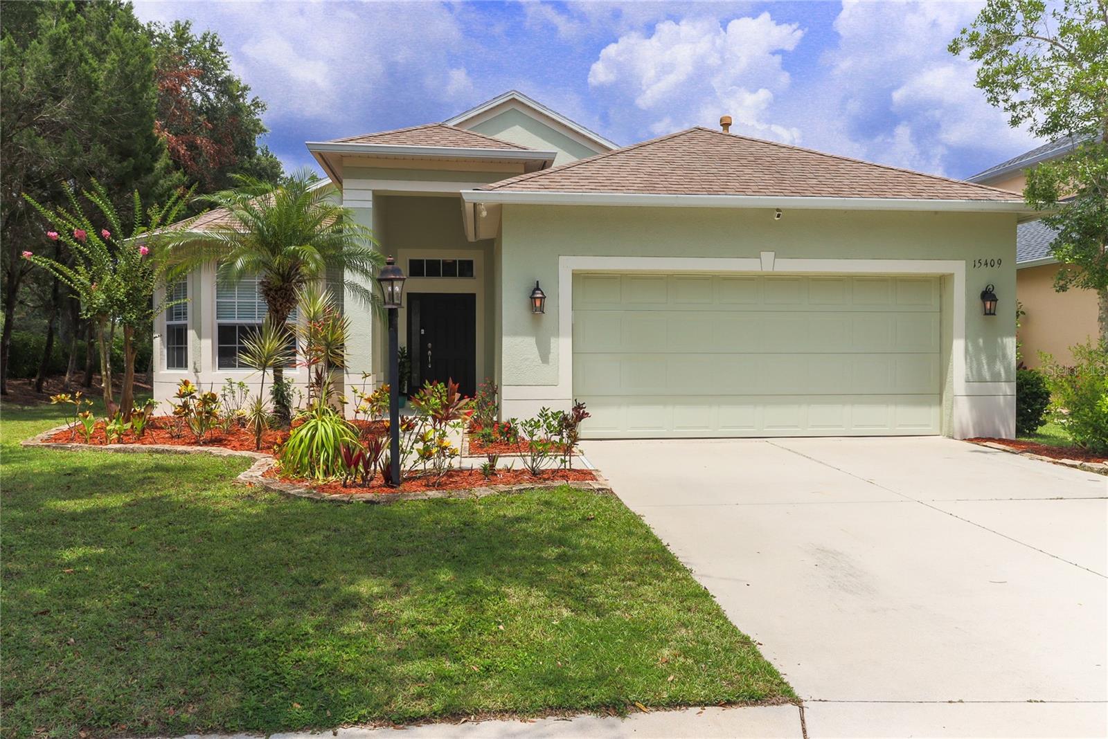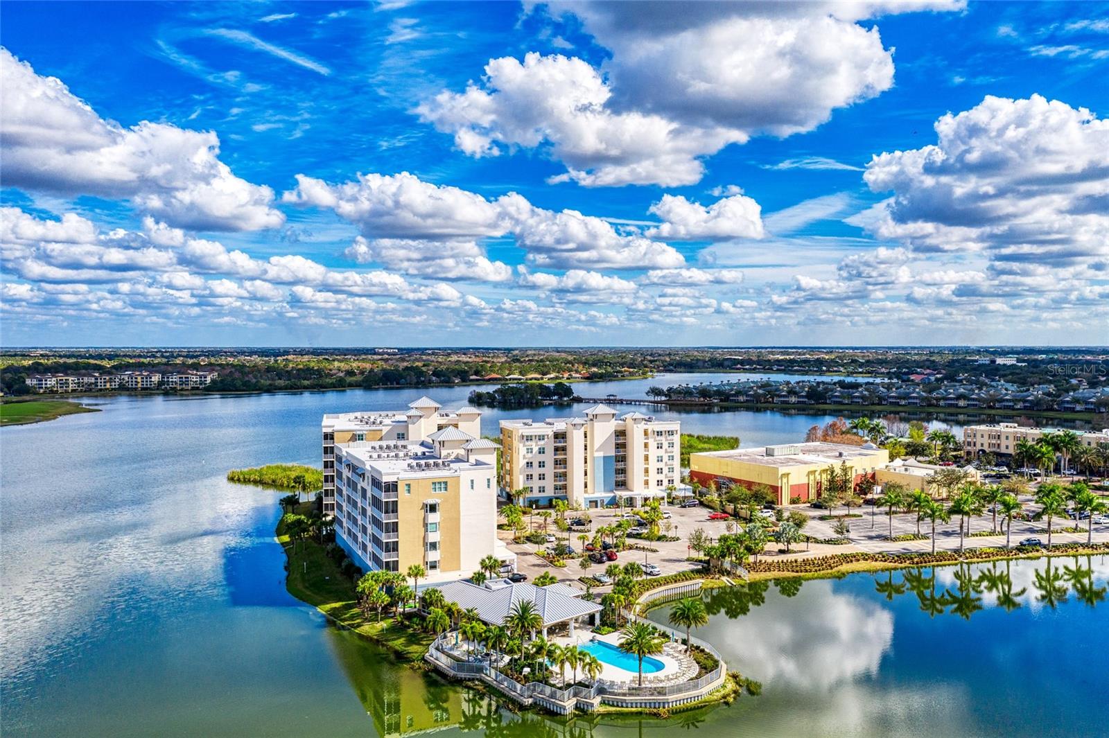7015 Twin Hills Ter, Lakewood Ranch, Florida
List Price: $629,900
MLS Number:
A4427568
- Status: Sold
- Sold Date: Jan 08, 2020
- DOM: 306 days
- Square Feet: 2741
- Bedrooms: 3
- Baths: 3
- Garage: 3
- City: LAKEWOOD RANCH
- Zip Code: 34202
- Year Built: 2002
- HOA Fee: $135
- Payments Due: Annually
Misc Info
Subdivision: Lakewood Ranch Cc Sp L M N O
Annual Taxes: $9,156
Annual CDD Fee: $2,787
HOA Fee: $135
HOA Payments Due: Annually
Water View: Pond
Lot Size: 1/4 Acre to 21779 Sq. Ft.
Request the MLS data sheet for this property
Sold Information
CDD: $600,000
Sold Price per Sqft: $ 218.90 / sqft
Home Features
Appliances: Dishwasher, Disposal, Dryer, Gas Water Heater, Microwave, Range, Washer
Flooring: Carpet, Ceramic Tile, Engineered Hardwood
Air Conditioning: Central Air, Humidity Control, Zoned
Exterior: Irrigation System, Sidewalk
Garage Features: Driveway, Garage Door Opener
Room Dimensions
- Dining: 13x10
- Kitchen: 22x14
- Great Room: 22x18
- Master: 18x14
Schools
- Elementary: Robert E Willis Elementar
- High: Lakewood Ranch High
- Map
- Street View
