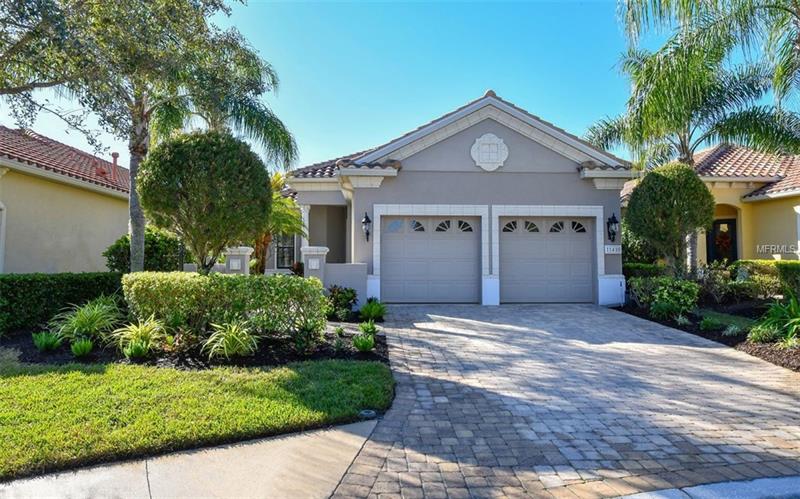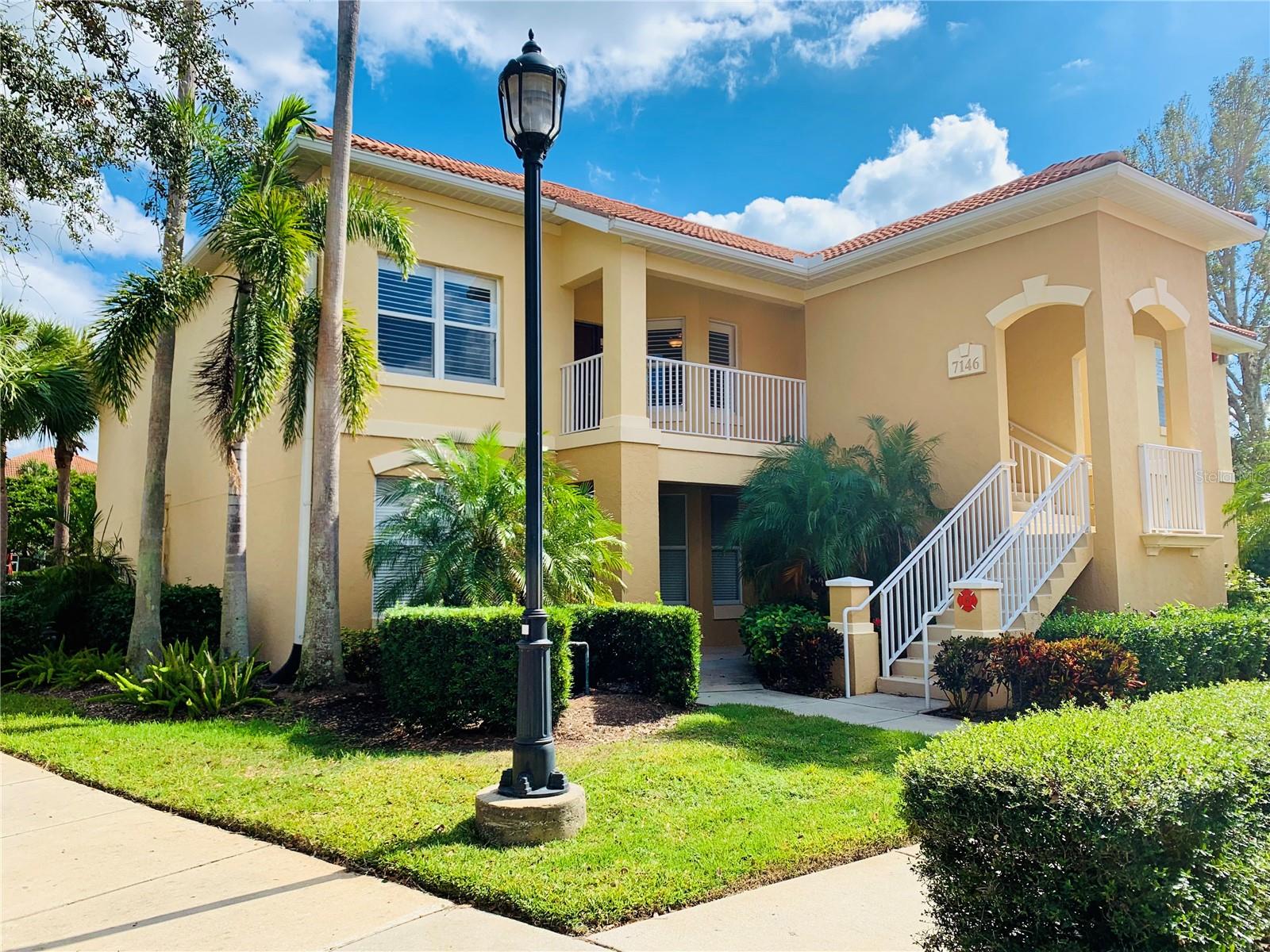11410 Hawick Pl, Lakewood Ranch, Florida
List Price: $399,900
MLS Number:
A4427754
- Status: Sold
- Sold Date: Apr 12, 2019
- DOM: 10 days
- Square Feet: 1928
- Bedrooms: 2
- Baths: 2
- Garage: 2
- City: LAKEWOOD RANCH
- Zip Code: 34202
- Year Built: 2007
- HOA Fee: $104
- Payments Due: Annually
Misc Info
Subdivision: Lakewood Ranch Ccv Sp Ee U2a-2e
Annual Taxes: $7,067
Annual CDD Fee: $3,132
HOA Fee: $104
HOA Payments Due: Annually
Water View: Pond
Lot Size: Up to 10, 889 Sq. Ft.
Request the MLS data sheet for this property
Sold Information
CDD: $390,000
Sold Price per Sqft: $ 202.28 / sqft
Home Features
Appliances: Built-In Oven, Dishwasher, Disposal, Dryer, Gas Water Heater, Kitchen Reverse Osmosis System, Microwave, Range, Refrigerator, Washer
Flooring: Laminate, Porcelain Tile
Air Conditioning: Central Air
Exterior: Irrigation System, Lighting, Rain Gutters, Sliding Doors
Garage Features: Driveway, Garage Door Opener
Room Dimensions
- Master: 17x13
Schools
- Elementary: Robert E Willis Elementar
- High: Lakewood Ranch High
- Map
- Street View


