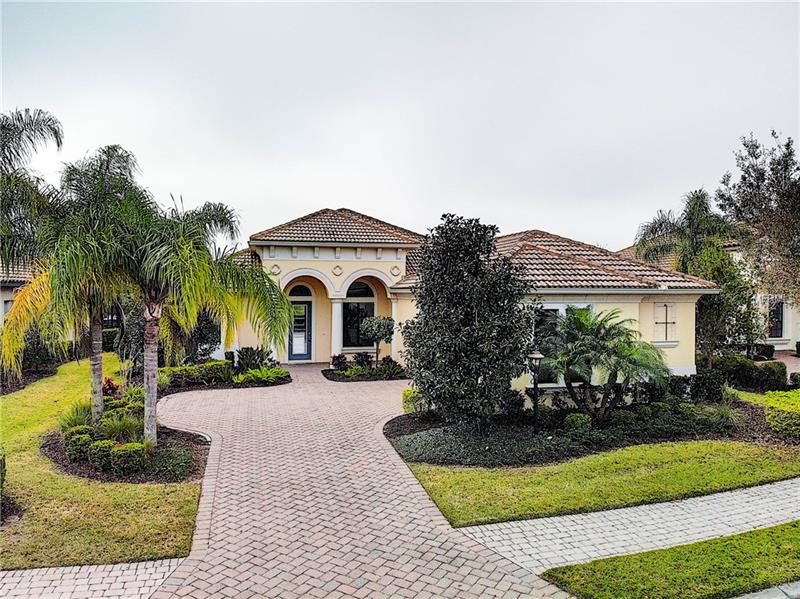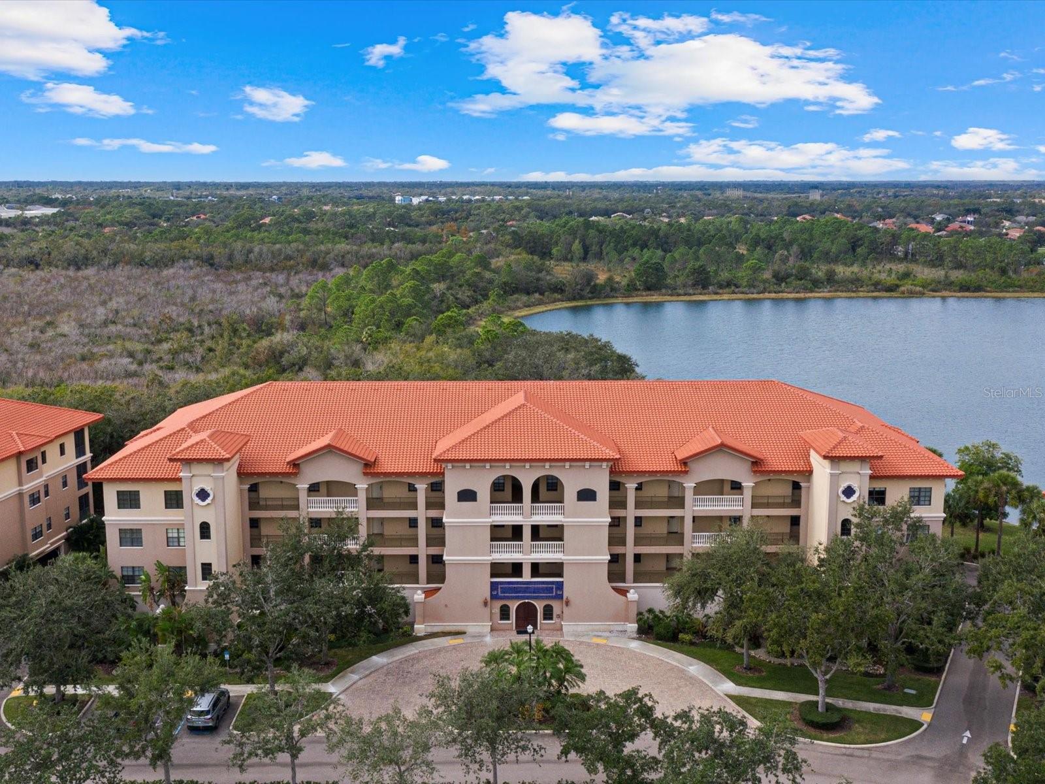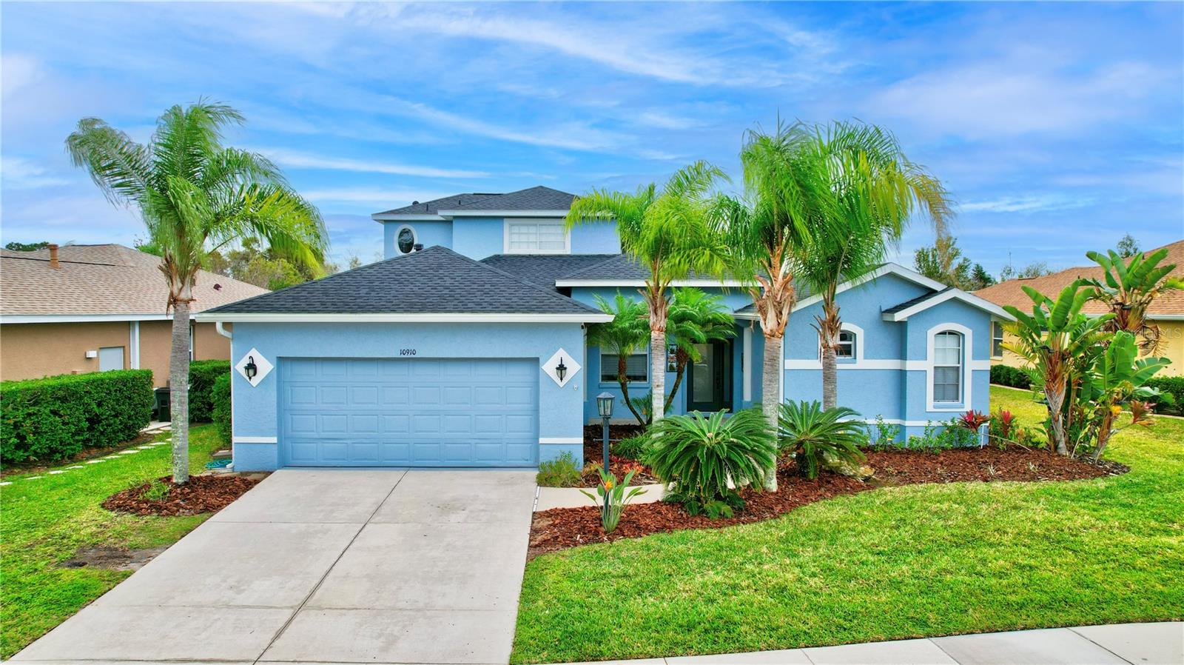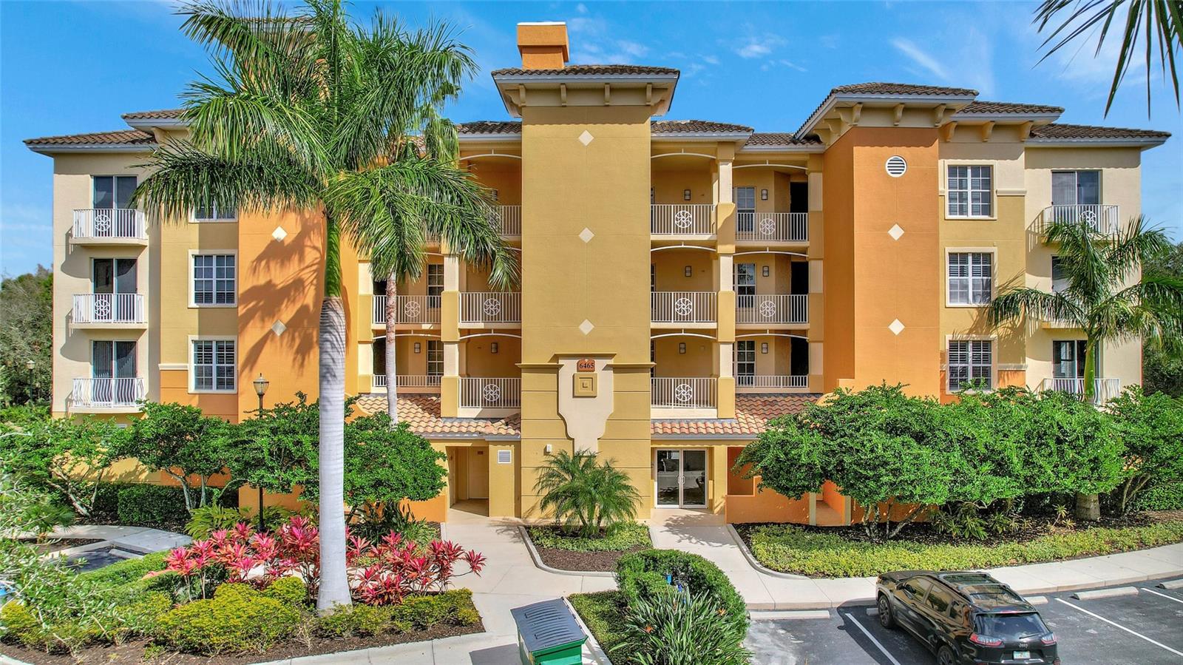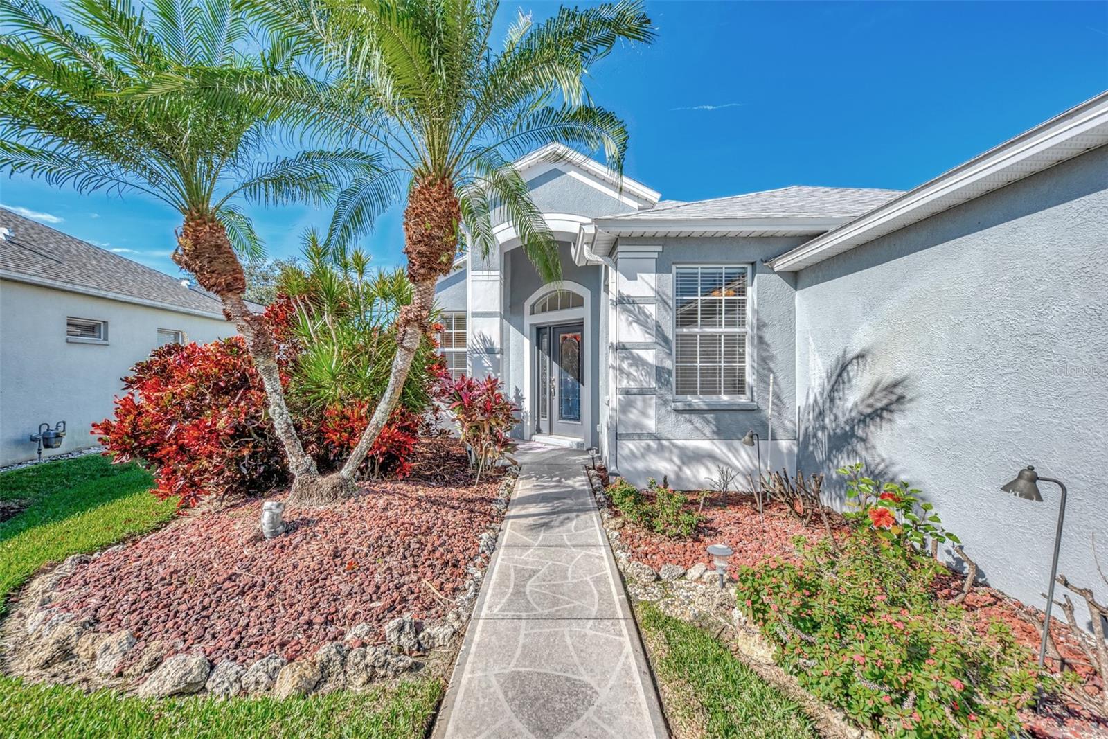14640 Secret Harbor Pl, Lakewood Ranch, Florida
List Price: $575,000
MLS Number:
A4427769
- Status: Sold
- Sold Date: Jul 11, 2019
- DOM: 120 days
- Square Feet: 2489
- Bedrooms: 3
- Baths: 3
- Garage: 2
- City: LAKEWOOD RANCH
- Zip Code: 34202
- Year Built: 2013
- HOA Fee: $484
- Payments Due: Quarterly
Misc Info
Subdivision: Country Club East
Annual Taxes: $11,290
Annual CDD Fee: $2,170
HOA Fee: $484
HOA Payments Due: Quarterly
Water View: Pond
Lot Size: Up to 10, 889 Sq. Ft.
Request the MLS data sheet for this property
Sold Information
CDD: $550,000
Sold Price per Sqft: $ 220.97 / sqft
Home Features
Appliances: Dishwasher, Dryer, Gas Water Heater, Microwave, Range, Range Hood, Refrigerator, Wine Refrigerator
Flooring: Ceramic Tile, Laminate
Air Conditioning: Central Air
Exterior: Hurricane Shutters, Irrigation System
Room Dimensions
Schools
- Elementary: Robert E Willis Elementar
- High: Lakewood Ranch High
- Map
- Street View
