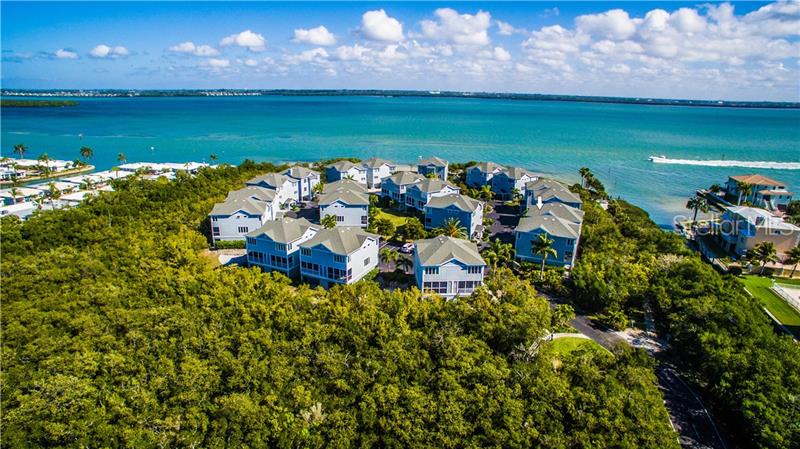804 Evergreen Way, Longboat Key, Florida
List Price: $339,000
MLS Number:
A4427819
- Status: Sold
- Sold Date: Jan 31, 2020
- DOM: 328 days
- Square Feet: 1440
- Bedrooms: 2
- Baths: 2
- Half Baths: 1
- Garage: 1
- City: LONGBOAT KEY
- Zip Code: 34228
- Year Built: 1991
Misc Info
Subdivision: Cedars East Sec 3
Annual Taxes: $3,302
Water Front: Bay/Harbor
Water View: Bay/Harbor - Partial
Water Access: Bay/Harbor, Beach - Private, Beach - Public, Gulf/Ocean to Bay, Intracoastal Waterway
Water Extras: Dock - Composite, Fishing Pier
Request the MLS data sheet for this property
Sold Information
CDD: $325,000
Sold Price per Sqft: $ 225.69 / sqft
Home Features
Appliances: Dishwasher, Disposal, Dryer, Electric Water Heater, Microwave, Range, Refrigerator, Washer
Flooring: Carpet, Ceramic Tile, Wood
Air Conditioning: Central Air, Zoned
Exterior: Irrigation System, Lighting, Rain Gutters
Room Dimensions
Schools
- Elementary: Anna Maria Elementary
- High: Bayshore High
- Map
- Street View


















































