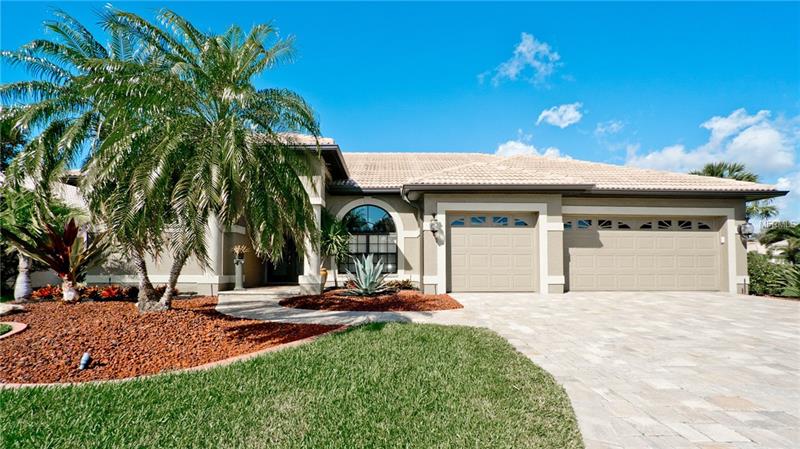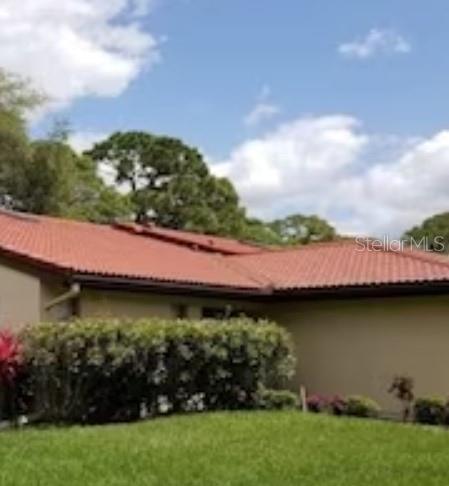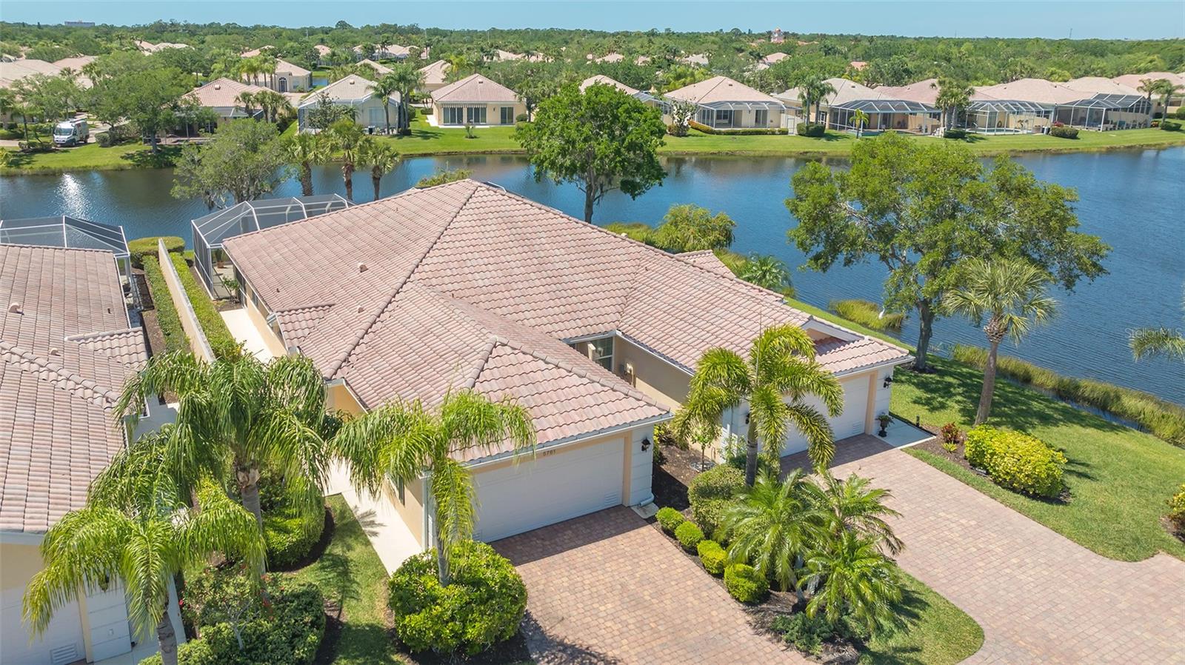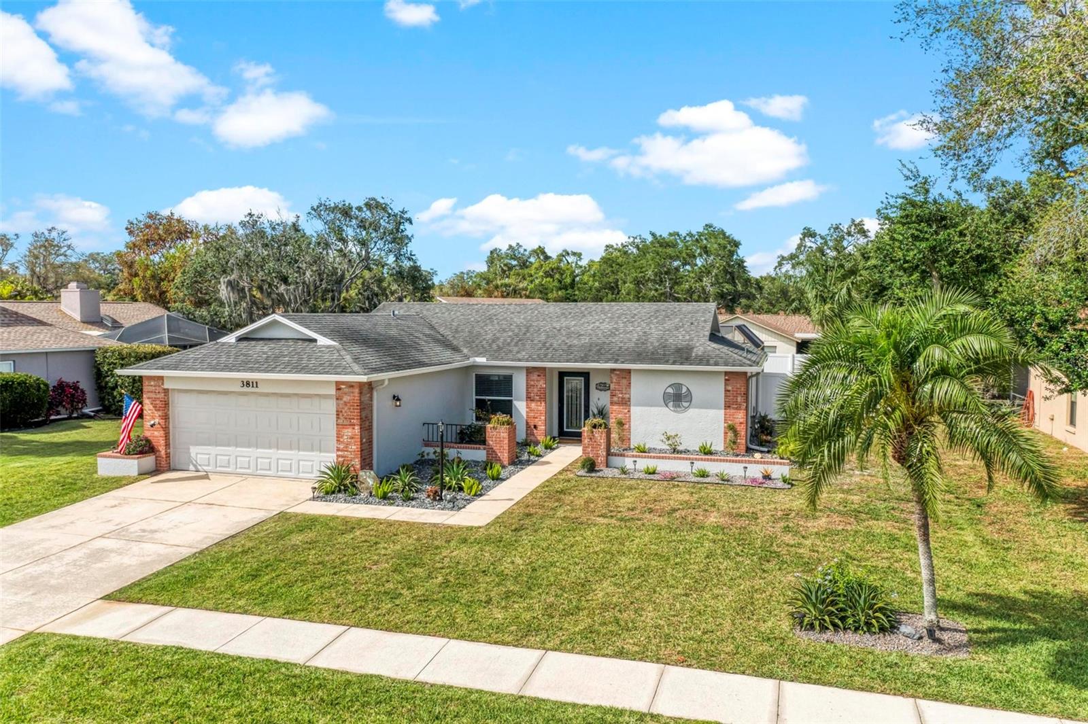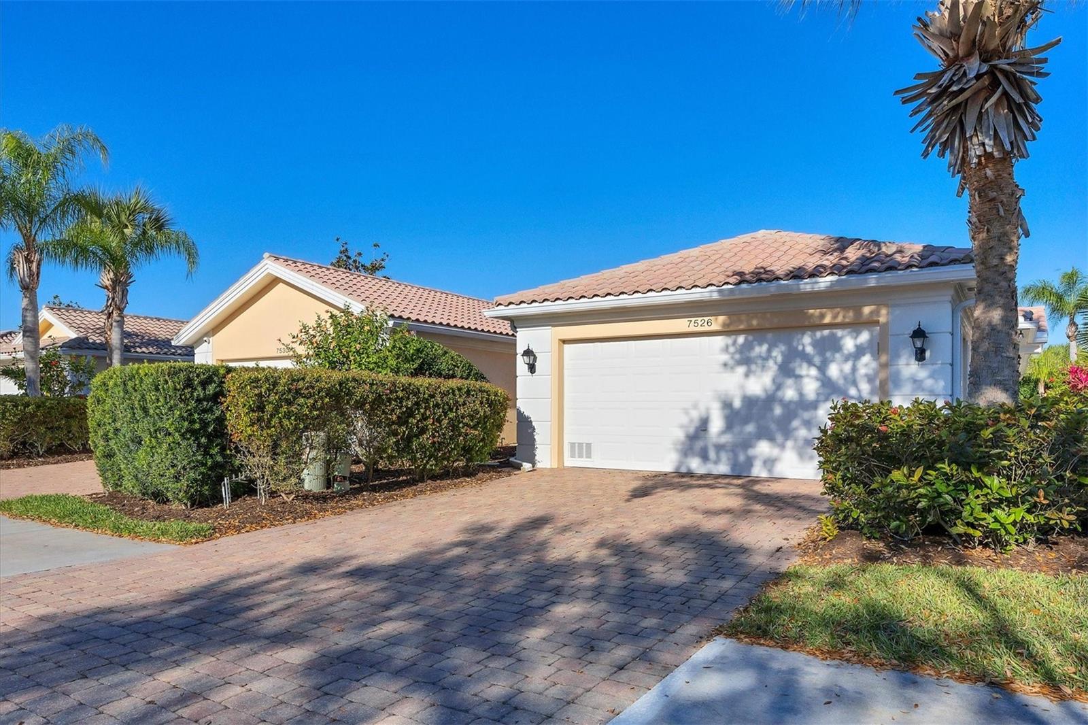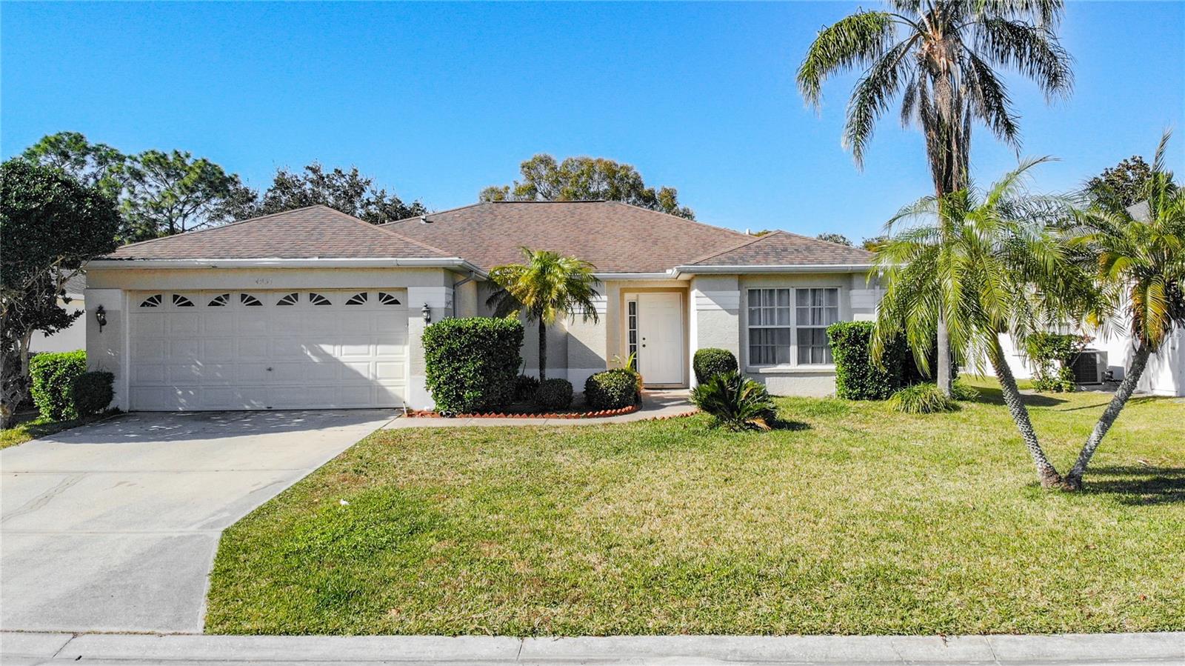4664 Sweetmeadow Cir, Sarasota, Florida
List Price: $499,000
MLS Number:
A4428151
- Status: Sold
- Sold Date: May 23, 2019
- DOM: 42 days
- Square Feet: 2359
- Bedrooms: 4
- Baths: 3
- Garage: 3
- City: SARASOTA
- Zip Code: 34238
- Year Built: 1999
- HOA Fee: $400
- Payments Due: Quarterly
Misc Info
Subdivision: Turtle Rock Parcels E-2 & F-2
Annual Taxes: $3,852
HOA Fee: $400
HOA Payments Due: Quarterly
Lot Size: Up to 10, 889 Sq. Ft.
Request the MLS data sheet for this property
Sold Information
CDD: $487,000
Sold Price per Sqft: $ 206.44 / sqft
Home Features
Appliances: Dishwasher, Disposal, Microwave, Range, Refrigerator
Flooring: Carpet, Ceramic Tile
Fireplace: Electric
Air Conditioning: Central Air
Exterior: Irrigation System, Lighting, Sidewalk, Sliding Doors
Garage Features: Driveway
Room Dimensions
Schools
- Elementary: Ashton Elementary
- High: Riverview High
- Map
- Street View
