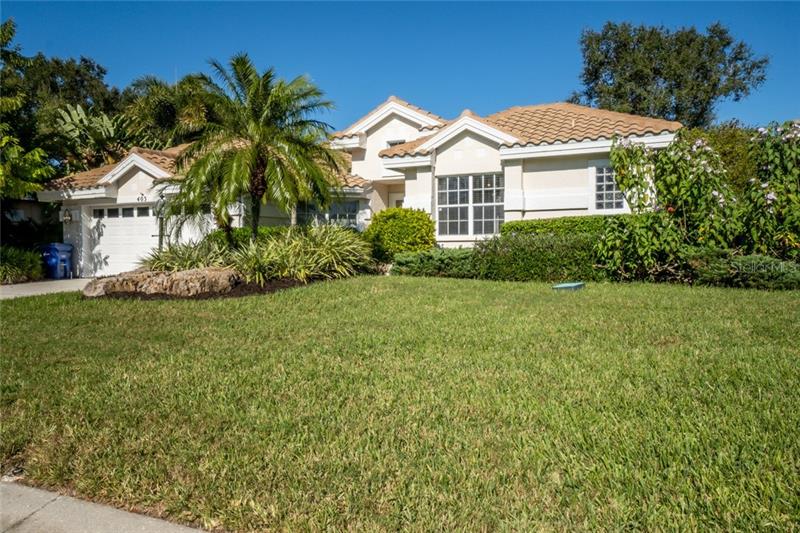403 Wellington Ct, Venice, Florida
List Price: $239,000
MLS Number:
A4428549
- Status: Sold
- Sold Date: Jun 01, 2020
- DOM: 409 days
- Square Feet: 2180
- Bedrooms: 3
- Baths: 3
- Garage: 2
- City: VENICE
- Zip Code: 34292
- Year Built: 1994
- HOA Fee: $2,140
- Payments Due: Annually
Misc Info
Subdivision: Venice Golf & Country Club
Annual Taxes: $3,856
HOA Fee: $2,140
HOA Payments Due: Annually
Water View: Lake, Pond
Lot Size: Up to 10, 889 Sq. Ft.
Request the MLS data sheet for this property
Sold Information
CDD: $239,000
Sold Price per Sqft: $ 109.63 / sqft
Home Features
Appliances: Dishwasher, Disposal, Dryer, Electric Water Heater, Microwave, Range, Refrigerator, Washer
Flooring: Ceramic Tile, Laminate, Wood
Air Conditioning: Central Air
Exterior: Irrigation System, Rain Gutters, Sliding Doors
Garage Features: Driveway, Garage Door Opener
Room Dimensions
- Map
- Street View


















































