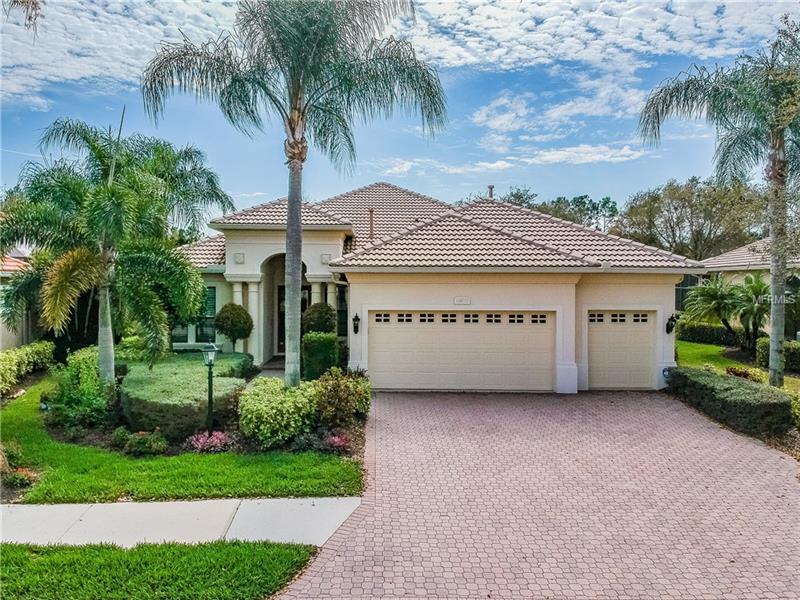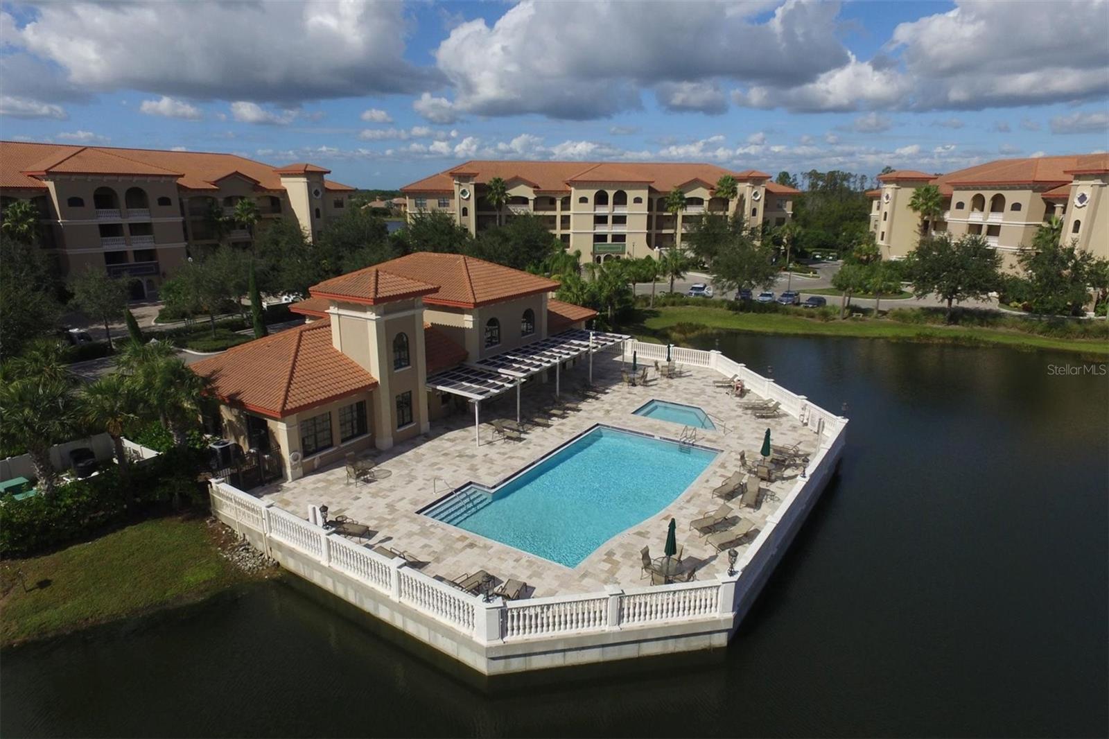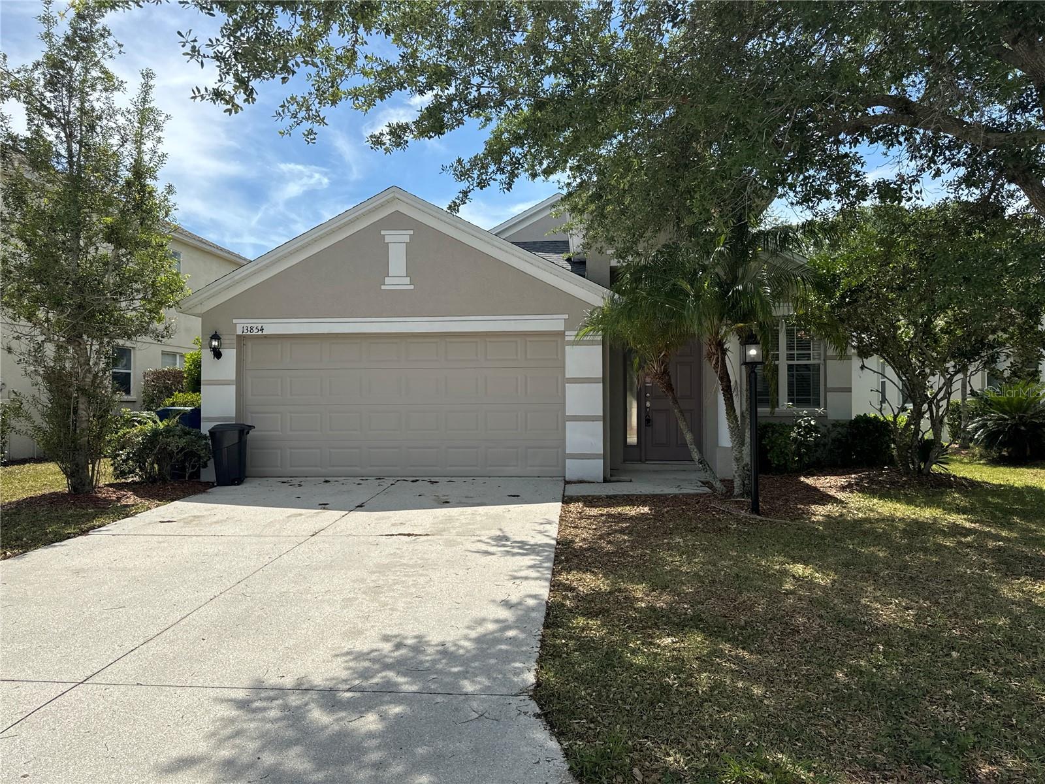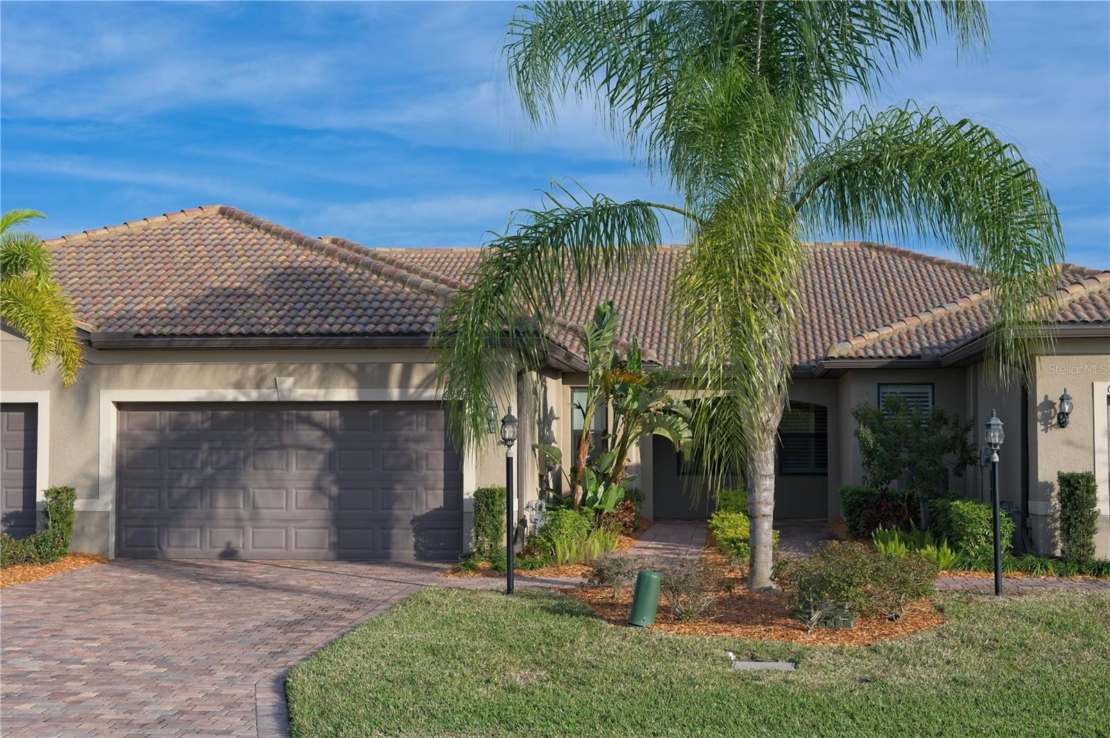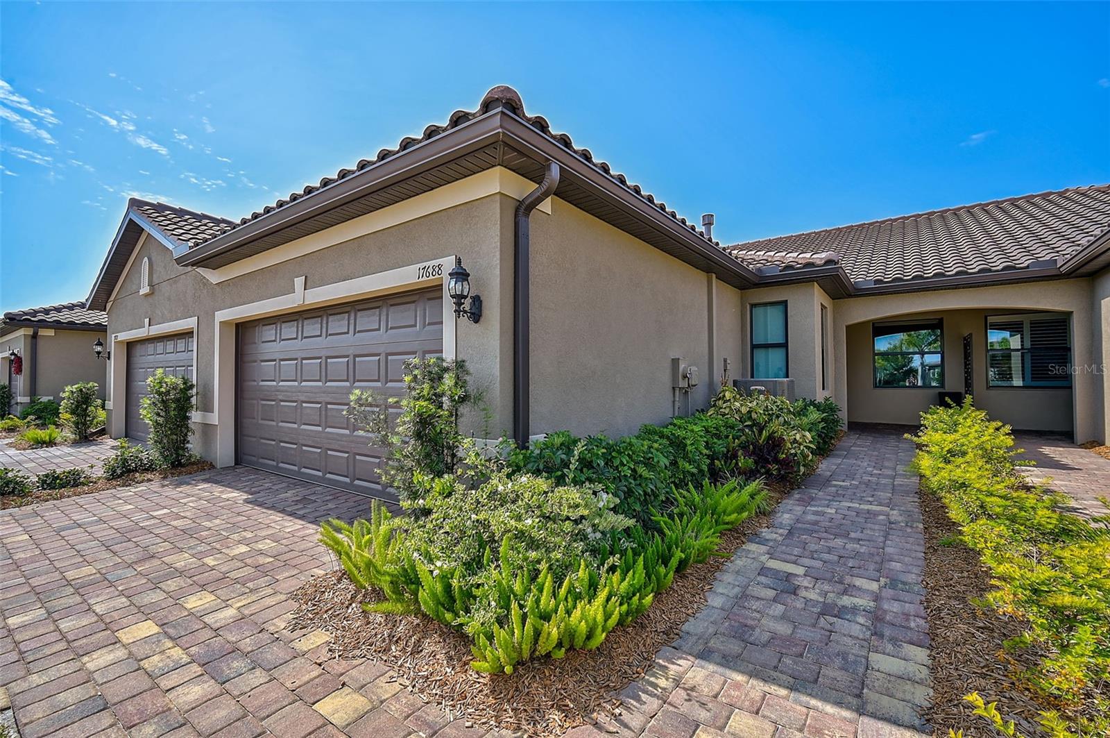13872 Siena Loop, Lakewood Ranch, Florida
List Price: $470,000
MLS Number:
A4428567
- Status: Sold
- Sold Date: Oct 01, 2019
- DOM: 172 days
- Square Feet: 2467
- Bedrooms: 3
- Baths: 2
- Garage: 3
- City: LAKEWOOD RANCH
- Zip Code: 34202
- Year Built: 2003
- HOA Fee: $129
- Payments Due: Annually
Misc Info
Subdivision: Lakewood Ranch Ccv Sp R/s
Annual Taxes: $8,830
Annual CDD Fee: $2,941
HOA Fee: $129
HOA Payments Due: Annually
Water View: Pond
Lot Size: 1/4 Acre to 21779 Sq. Ft.
Request the MLS data sheet for this property
Sold Information
CDD: $454,500
Sold Price per Sqft: $ 184.23 / sqft
Home Features
Appliances: Dishwasher, Disposal, Dryer, Exhaust Fan, Gas Water Heater, Ice Maker, Microwave, Range, Refrigerator
Flooring: Ceramic Tile, Engineered Hardwood
Air Conditioning: Central Air
Exterior: Irrigation System, Lighting, Sidewalk, Sliding Doors
Garage Features: Driveway, Garage Door Opener
Room Dimensions
- Living Room: 15x11
Schools
- Elementary: Robert E Willis Elementar
- High: Lakewood Ranch High
- Map
- Street View
