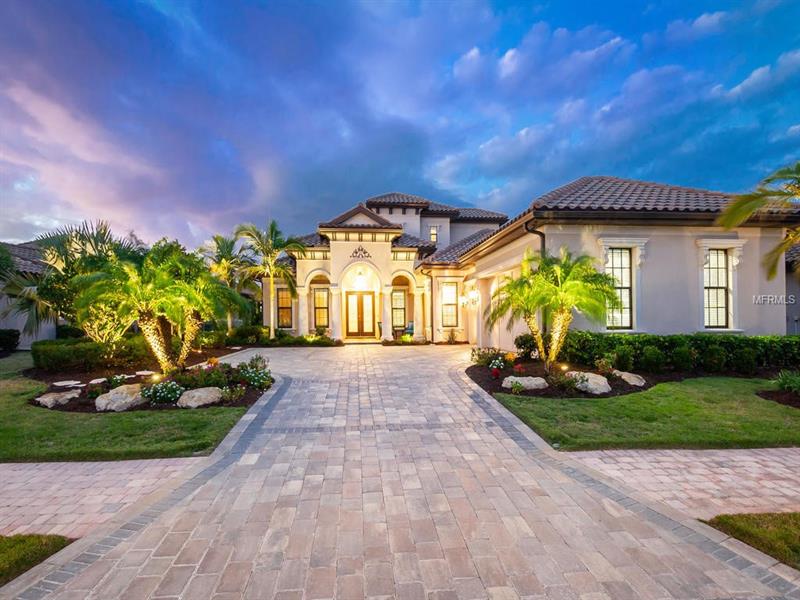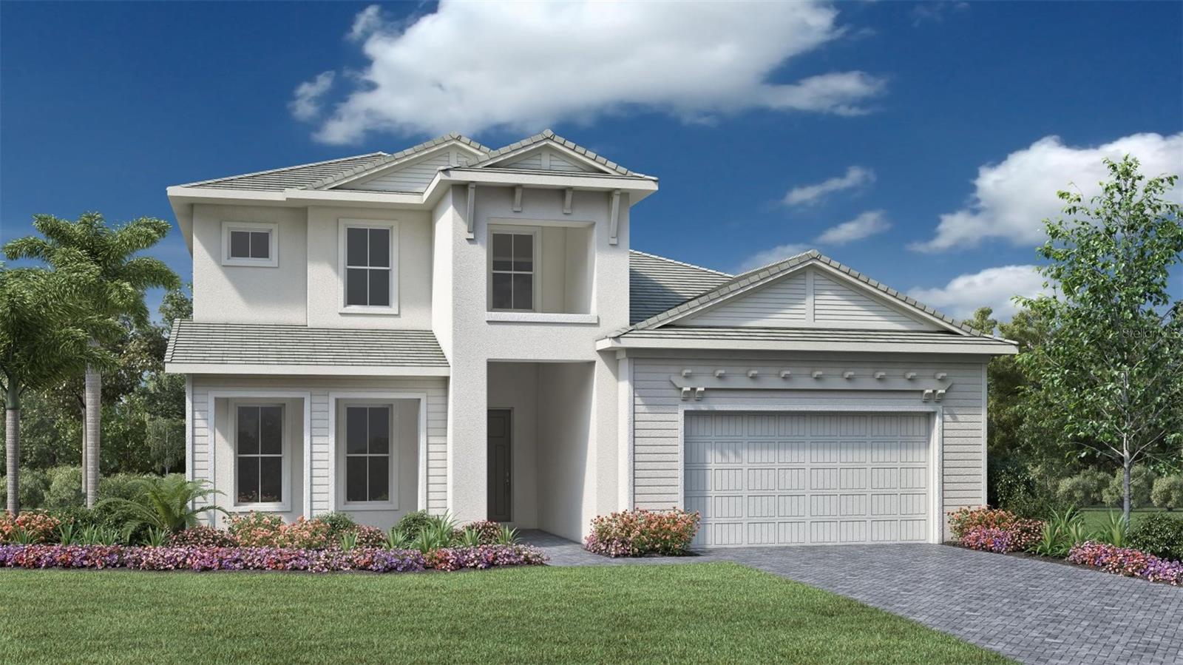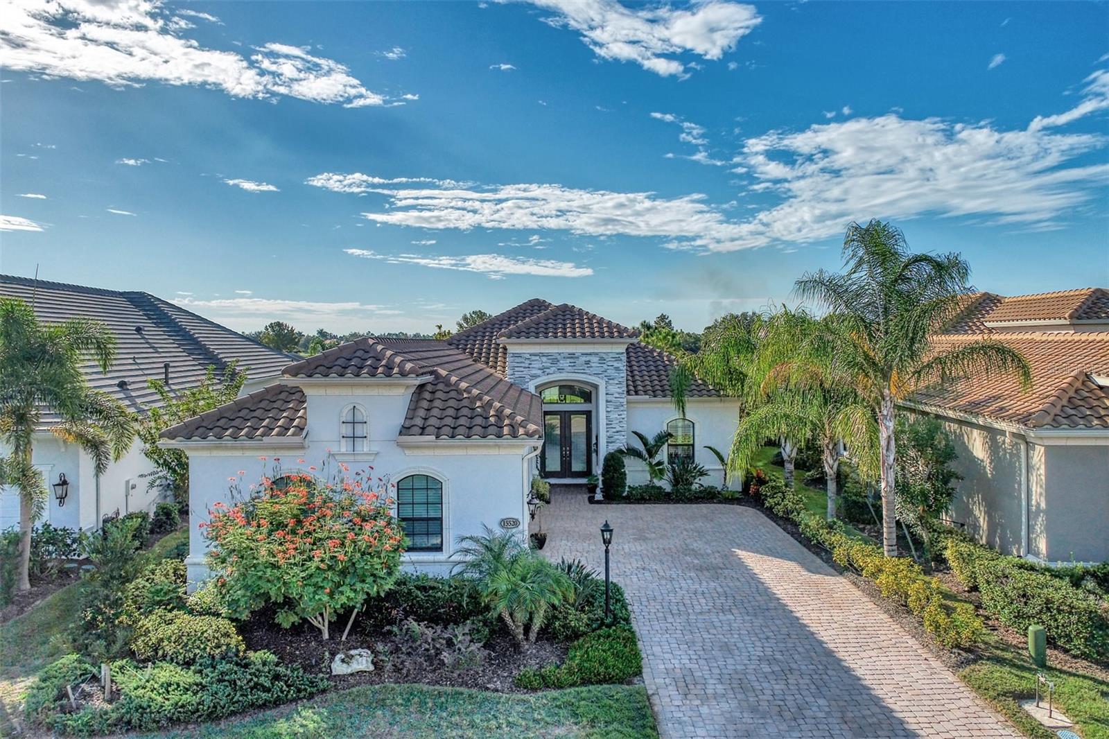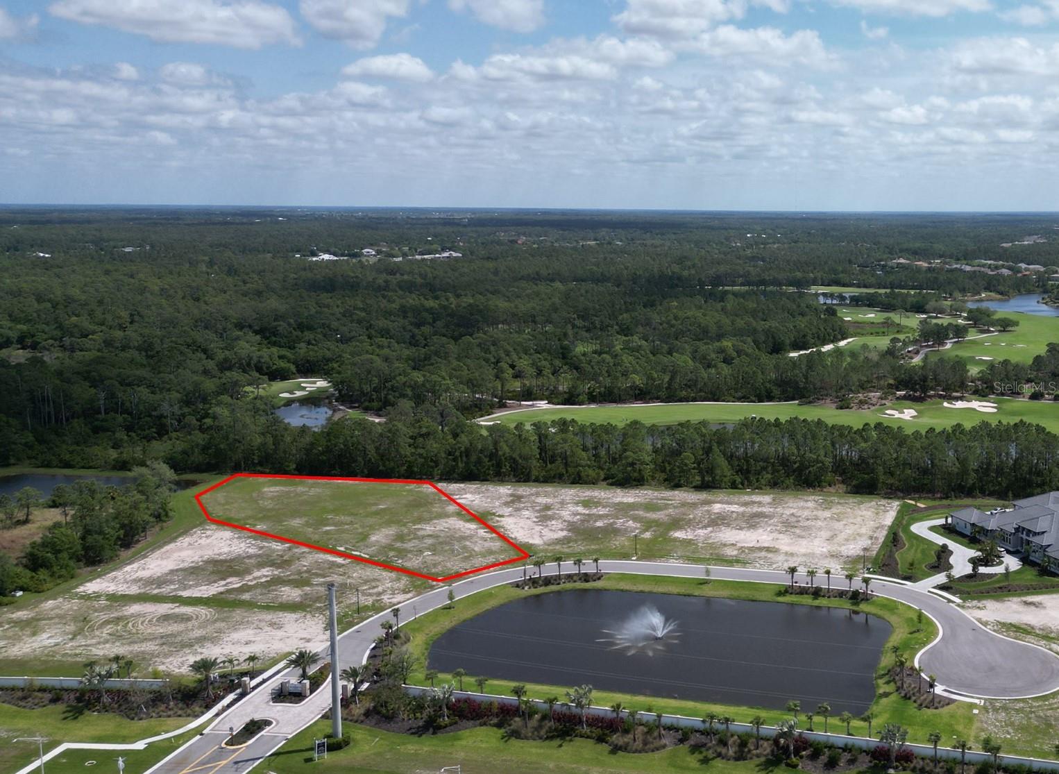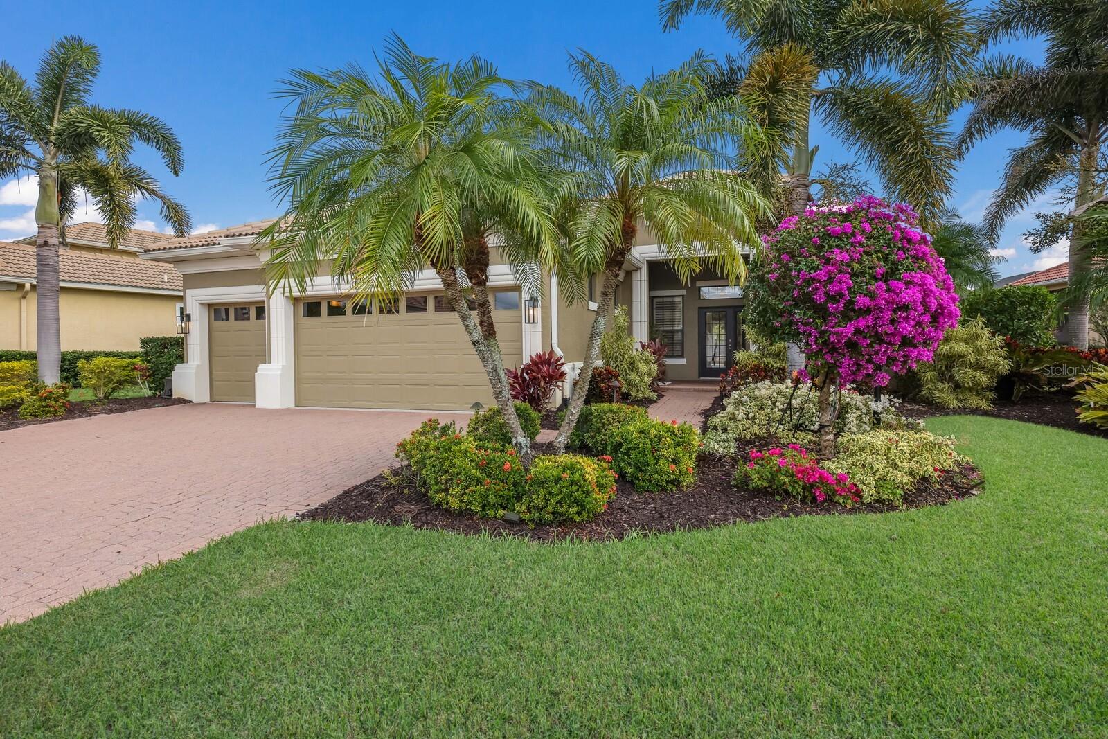16813 Berwick Ter, Bradenton, Florida
List Price: $1,100,000
MLS Number:
A4428574
- Status: Sold
- Sold Date: Jun 07, 2019
- DOM: 30 days
- Square Feet: 3779
- Bedrooms: 4
- Baths: 3
- Half Baths: 2
- Garage: 3
- City: BRADENTON
- Zip Code: 34202
- Year Built: 2016
- HOA Fee: $477
- Payments Due: Quarterly
Misc Info
Subdivision: Country Club East At Lakewood Ranch
Annual Taxes: $12,138
Annual CDD Fee: $4,211
HOA Fee: $477
HOA Payments Due: Quarterly
Water Front: Pond
Water View: Pond
Lot Size: 1/4 Acre to 21779 Sq. Ft.
Request the MLS data sheet for this property
Sold Information
CDD: $1,063,000
Sold Price per Sqft: $ 281.29 / sqft
Home Features
Appliances: Bar Fridge, Built-In Oven, Cooktop, Dishwasher, Disposal, Freezer, Gas Water Heater, Kitchen Reverse Osmosis System, Microwave, Range Hood, Refrigerator, Tankless Water Heater, Water Filtration System
Flooring: Carpet, Engineered Hardwood, Tile
Fireplace: Decorative, Gas, Family Room
Air Conditioning: Central Air, Humidity Control, Zoned
Exterior: Balcony, Hurricane Shutters, Irrigation System, Lighting, Outdoor Kitchen, Rain Gutters, Sidewalk, Sliding Doors
Garage Features: Driveway, Garage Door Opener
Room Dimensions
Schools
- Elementary: Robert E Willis Elementar
- High: Lakewood Ranch High
- Map
- Street View
