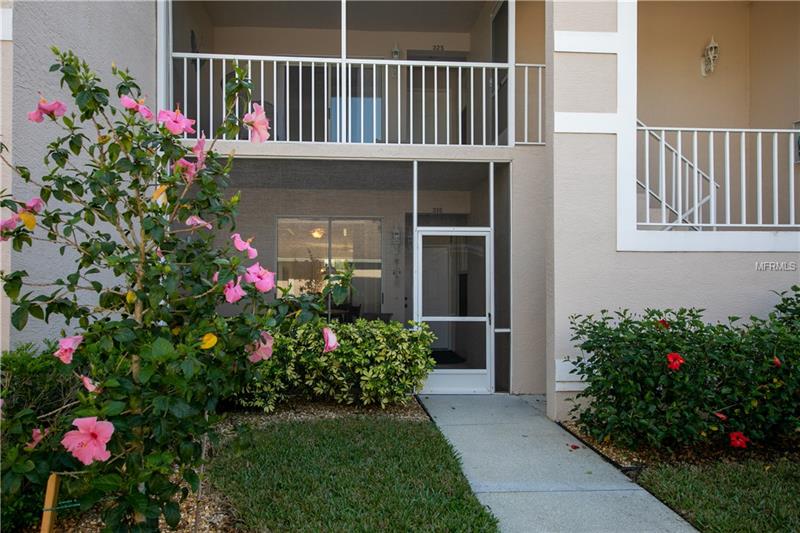8921 Veranda Way #315, Sarasota, Florida
List Price: $215,000
MLS Number:
A4428584
- Status: Sold
- Sold Date: Mar 10, 2020
- DOM: 333 days
- Square Feet: 1333
- Bedrooms: 2
- Baths: 2
- Garage: 1
- City: SARASOTA
- Zip Code: 34238
- Year Built: 1994
- HOA Fee: $5,511
- Payments Due: Annually
Misc Info
Subdivision: Stoneybrook Verandas 1
Annual Taxes: $2,358
HOA Fee: $5,511
HOA Payments Due: Annually
Request the MLS data sheet for this property
Sold Information
CDD: $205,000
Sold Price per Sqft: $ 153.79 / sqft
Home Features
Appliances: Dishwasher, Disposal, Dryer, Electric Water Heater, Microwave, Range, Refrigerator, Washer
Flooring: Bamboo, Ceramic Tile
Air Conditioning: Central Air, Humidity Control
Exterior: Irrigation System, Lighting, Sliding Doors, Storage
Garage Features: Assigned, Garage Door Opener, Guest
Room Dimensions
- Map
- Street View


































