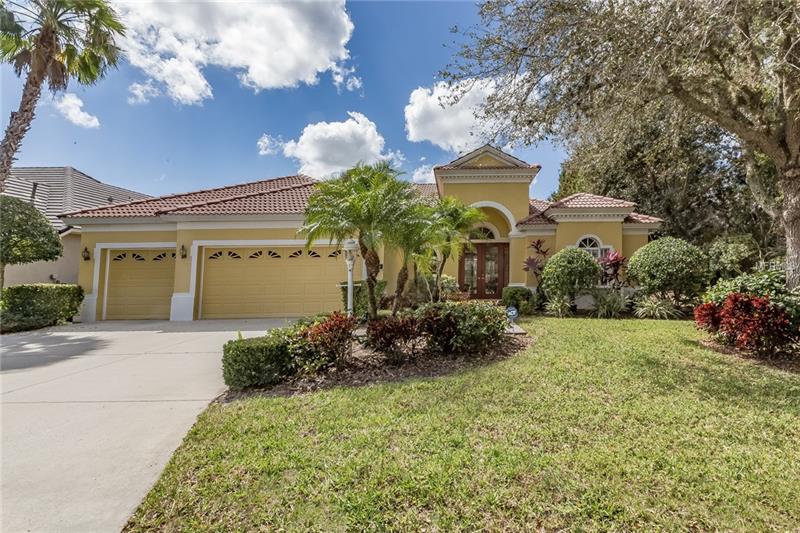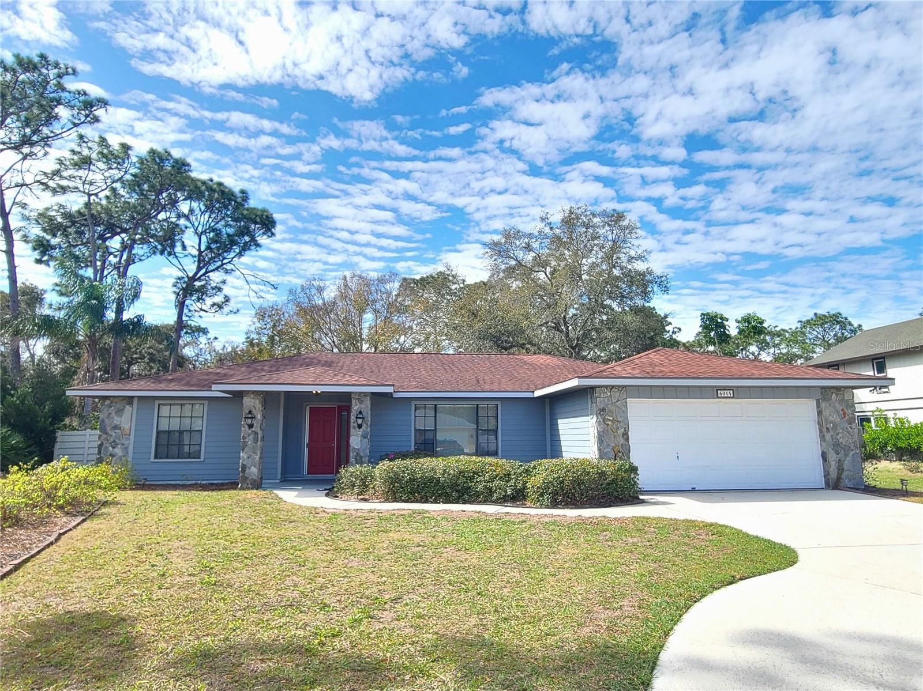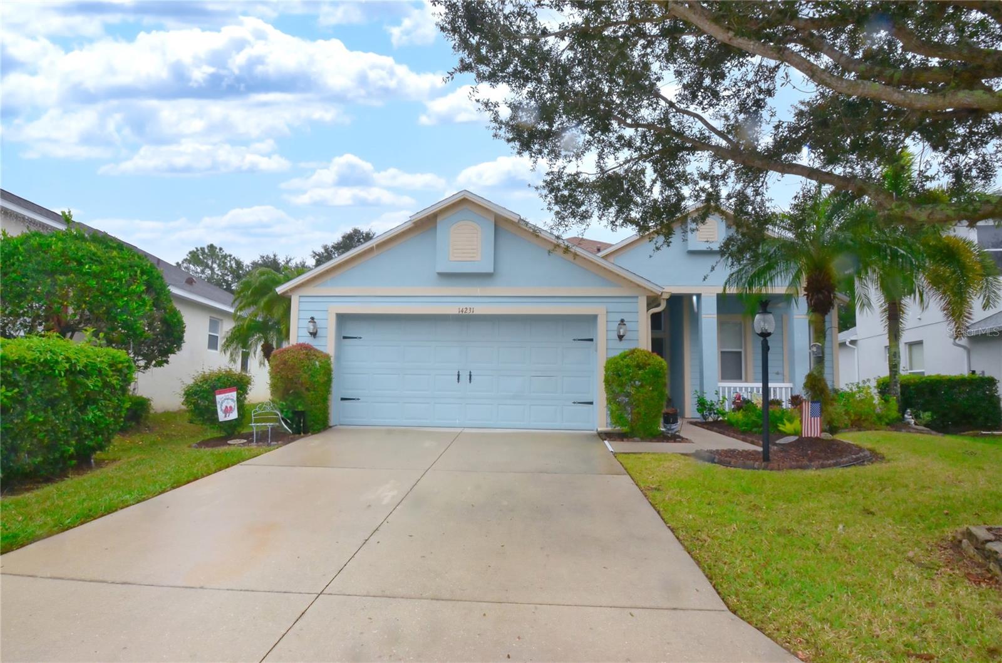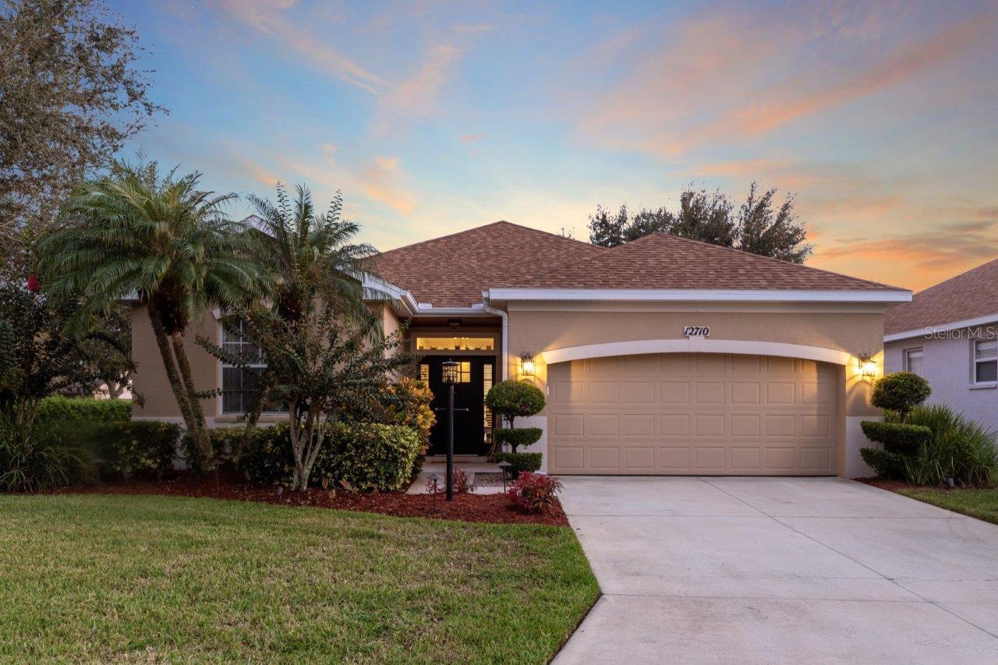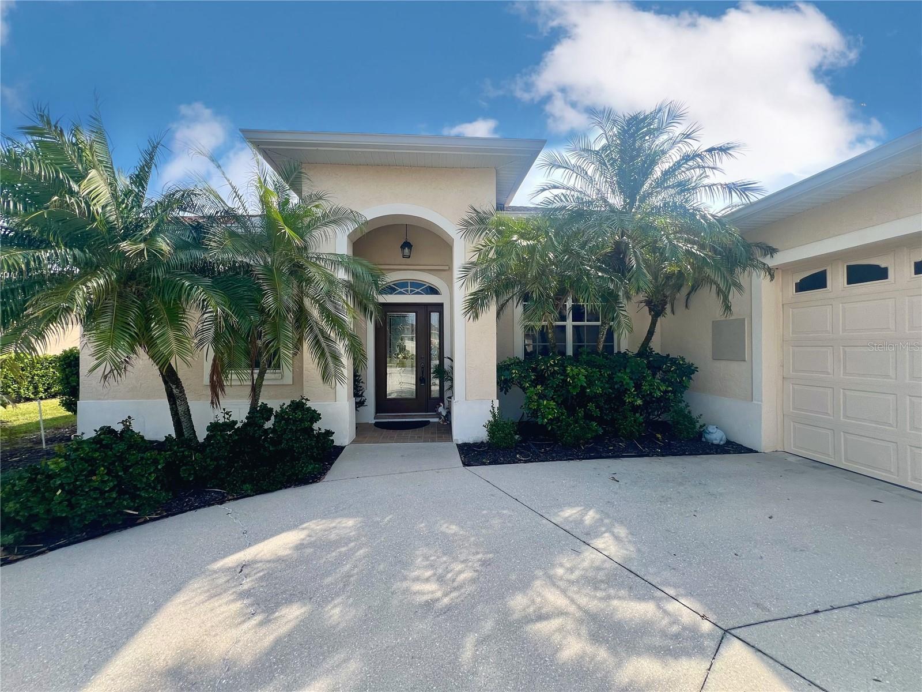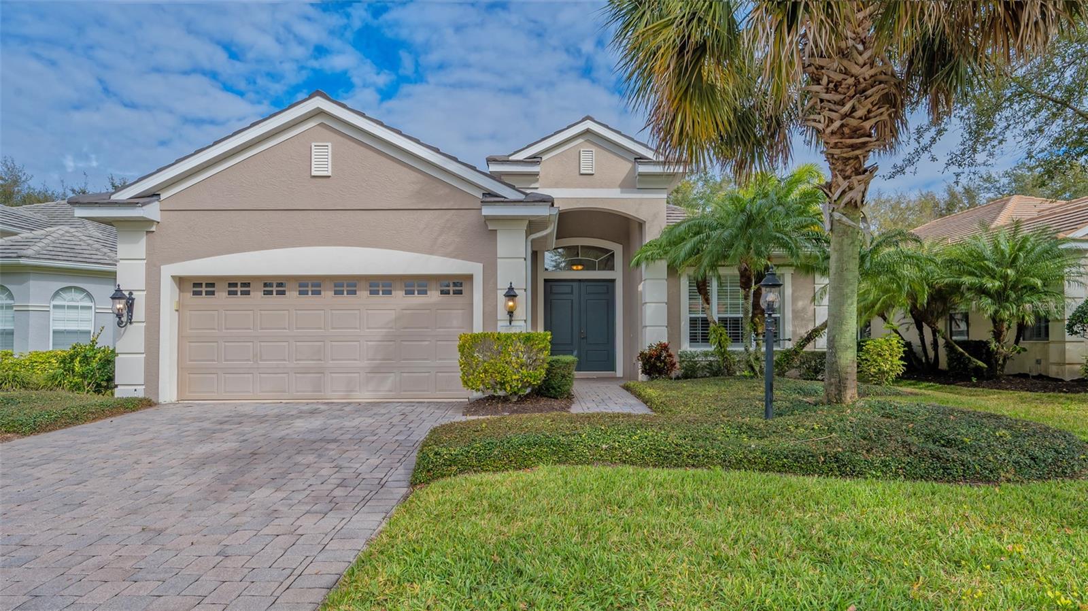8339 Championship Ct, Lakewood Ranch, Florida
List Price: $599,990
MLS Number:
A4428851
- Status: Sold
- Sold Date: Oct 01, 2019
- DOM: 176 days
- Square Feet: 3148
- Bedrooms: 4
- Baths: 3
- Garage: 3
- City: LAKEWOOD RANCH
- Zip Code: 34202
- Year Built: 2002
- HOA Fee: $129
- Payments Due: Annually
Misc Info
Subdivision: Lakewood Ranch Cc Sp Klaurelvlypb36/26
Annual Taxes: $10,648
Annual CDD Fee: $2,484
HOA Fee: $129
HOA Payments Due: Annually
Water View: Pond
Lot Size: Up to 10, 889 Sq. Ft.
Request the MLS data sheet for this property
Sold Information
CDD: $515,000
Sold Price per Sqft: $ 163.60 / sqft
Home Features
Appliances: Built-In Oven, Cooktop, Dishwasher, Disposal, Dryer, Exhaust Fan, Gas Water Heater, Ice Maker, Microwave, Range Hood, Refrigerator, Washer, Water Filtration System
Flooring: Carpet, Ceramic Tile
Air Conditioning: Central Air
Exterior: Balcony, Irrigation System, Sliding Doors, Sprinkler Metered
Room Dimensions
- Living Room: 15x14
- Dining: 14x12
- Kitchen: 16x14
- Family: 16x16
- Master: 19x14
Schools
- Elementary: Robert E Willis Elementar
- High: Lakewood Ranch High
- Map
- Street View
