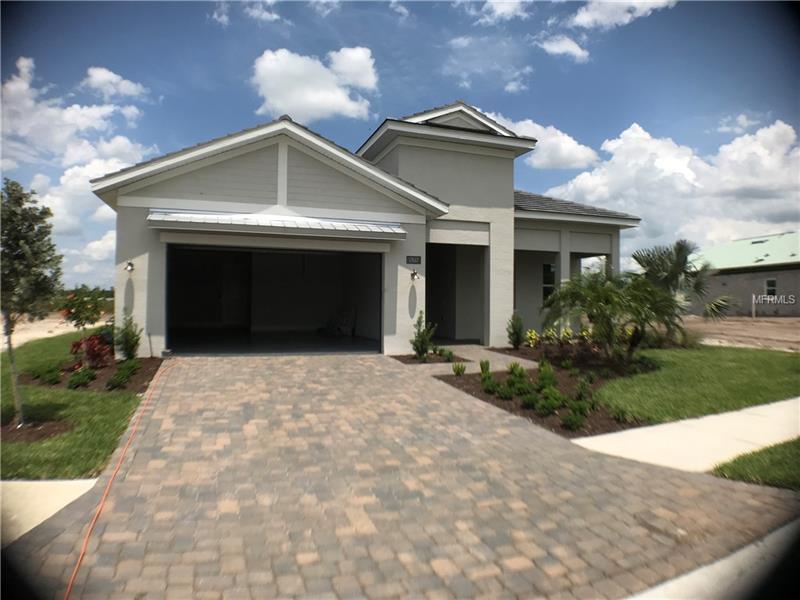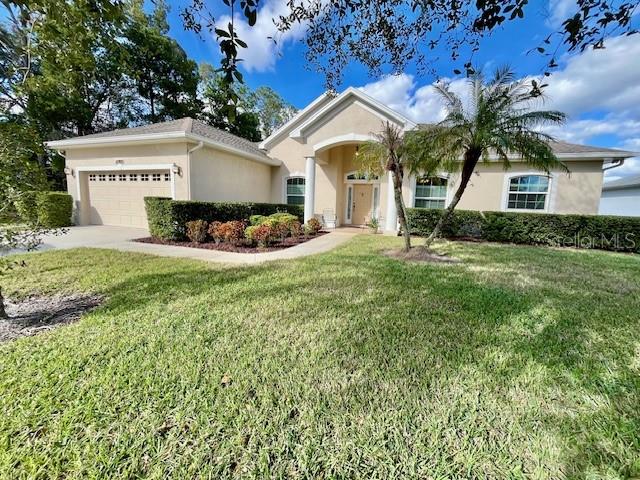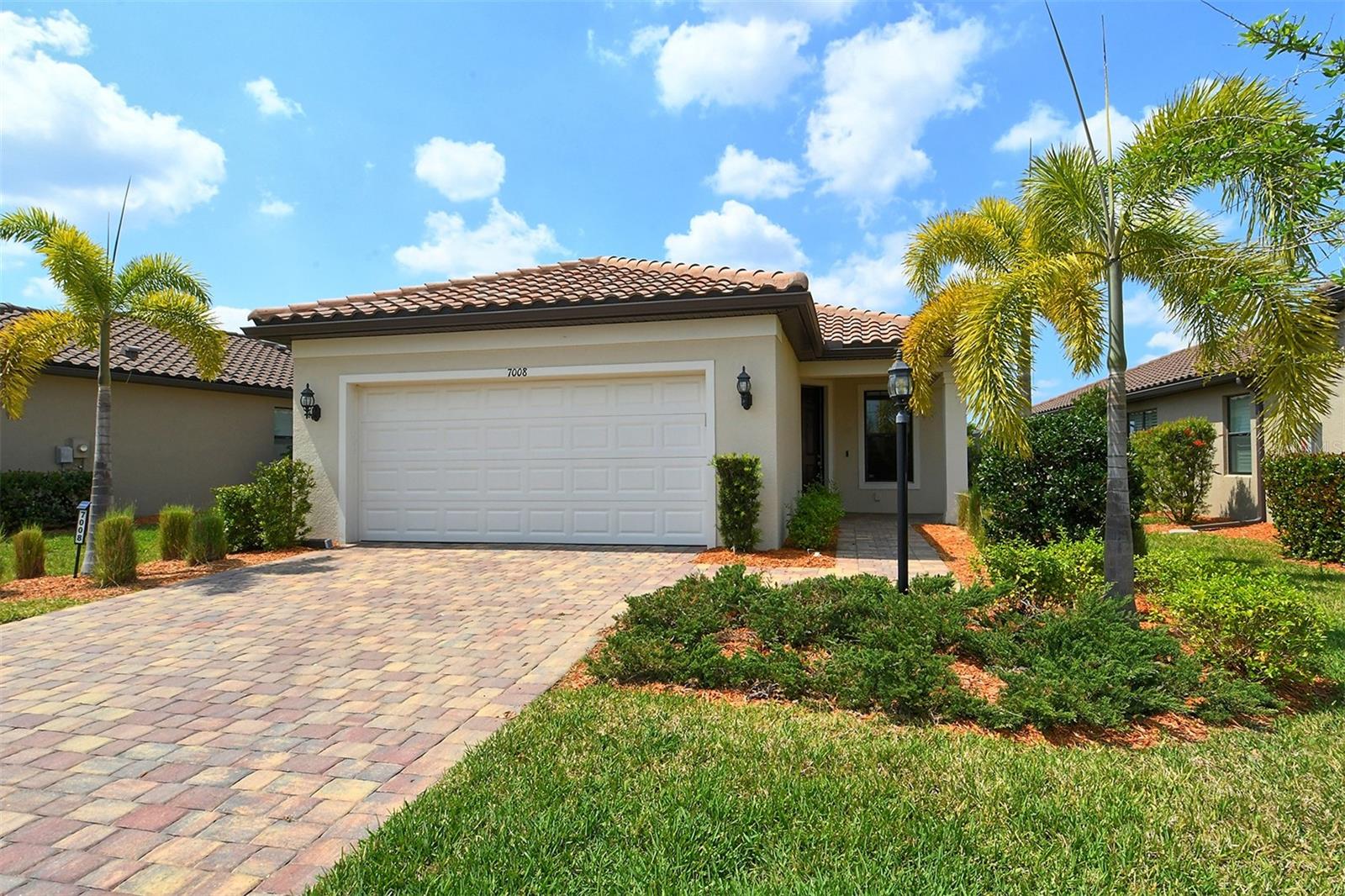17617 Azul Dr, Lakewood Ranch, Florida
List Price: $639,995
MLS Number:
A4428888
- Status: Sold
- Sold Date: Jul 03, 2019
- DOM: 100 days
- Square Feet: 2900
- Bedrooms: 3
- Baths: 3
- Half Baths: 1
- Garage: 2
- City: LAKEWOOD RANCH
- Zip Code: 34202
- Year Built: 2019
- HOA Fee: $294
- Payments Due: Monthly
Misc Info
Subdivision: Isles At Lakewood Ranch Ph I
Annual Taxes: $1,000
Annual CDD Fee: $1,976
HOA Fee: $294
HOA Payments Due: Monthly
Lot Size: Up to 10, 889 Sq. Ft.
Request the MLS data sheet for this property
Sold Information
CDD: $605,000
Sold Price per Sqft: $ 208.62 / sqft
Home Features
Appliances: Built-In Oven, Cooktop, Dishwasher, Dryer, Gas Water Heater, Microwave, Range Hood, Refrigerator, Tankless Water Heater, Washer
Flooring: Carpet, Ceramic Tile
Air Conditioning: Central Air
Exterior: Hurricane Shutters
Garage Features: Driveway, Garage Door Opener, Golf Cart Garage, Oversized
Room Dimensions
- Dining: 13x10
- Great Room: 34x17
- Master: 17x16
- Map
- Street View




