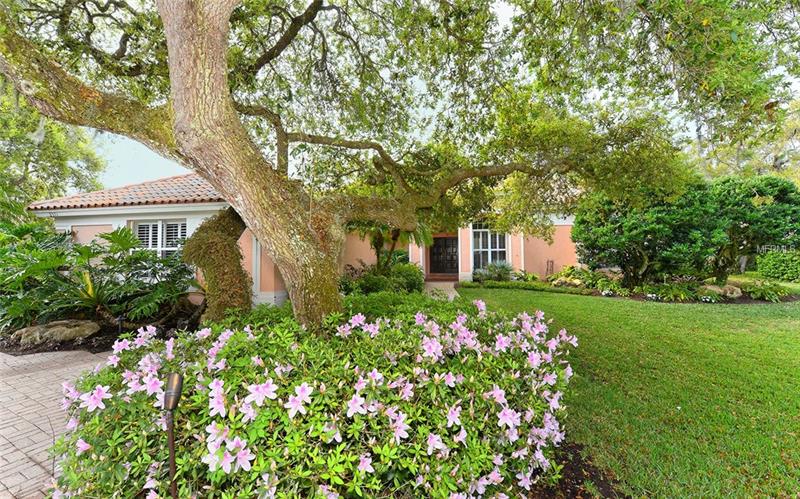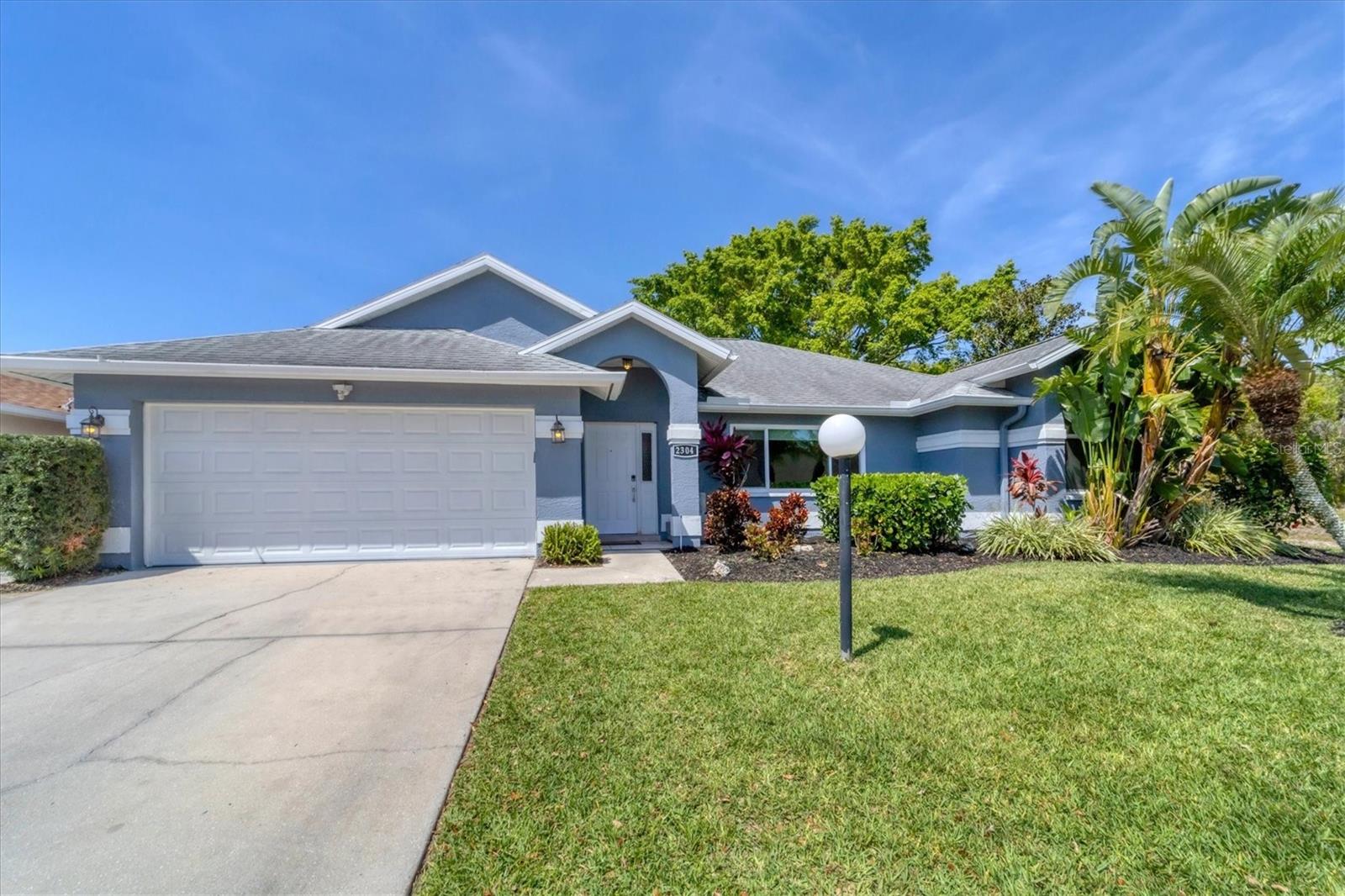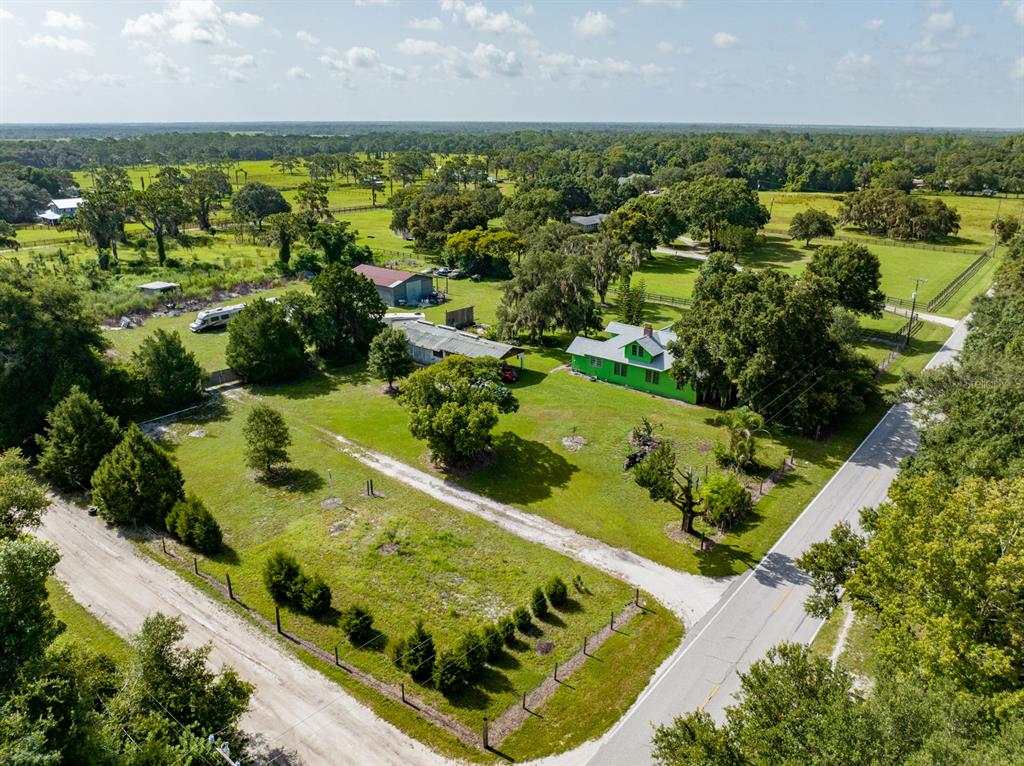2571 Dick Wilson Dr, Sarasota, Florida
List Price: $599,000
MLS Number:
A4429084
- Status: Sold
- Sold Date: Jul 29, 2019
- DOM: 118 days
- Square Feet: 2947
- Bedrooms: 3
- Baths: 3
- Garage: 2
- City: SARASOTA
- Zip Code: 34240
- Year Built: 1997
- HOA Fee: $885
- Payments Due: Quarterly
Misc Info
Subdivision: Laurel Oak Estates Sec 10
Annual Taxes: $4,950
HOA Fee: $885
HOA Payments Due: Quarterly
Water View: Pond
Lot Size: 1/4 Acre to 21779 Sq. Ft.
Request the MLS data sheet for this property
Sold Information
CDD: $560,000
Sold Price per Sqft: $ 190.02 / sqft
Home Features
Appliances: Dishwasher, Disposal, Dryer, Electric Water Heater, Microwave, Range, Refrigerator, Washer
Flooring: Carpet, Ceramic Tile, Tile, Wood
Air Conditioning: Central Air
Exterior: Sidewalk, Sliding Doors
Garage Features: Circular Driveway, Driveway, Oversized
Room Dimensions
Schools
- Elementary: Tatum Ridge Elementary
- High: Sarasota High
- Map
- Street View



