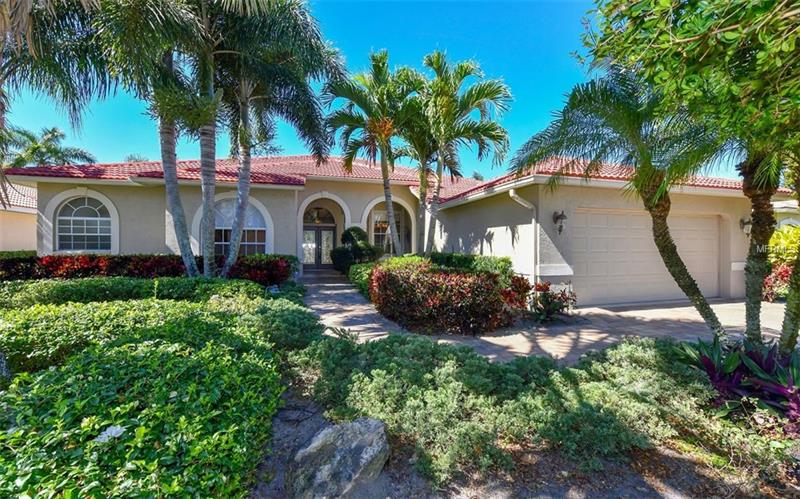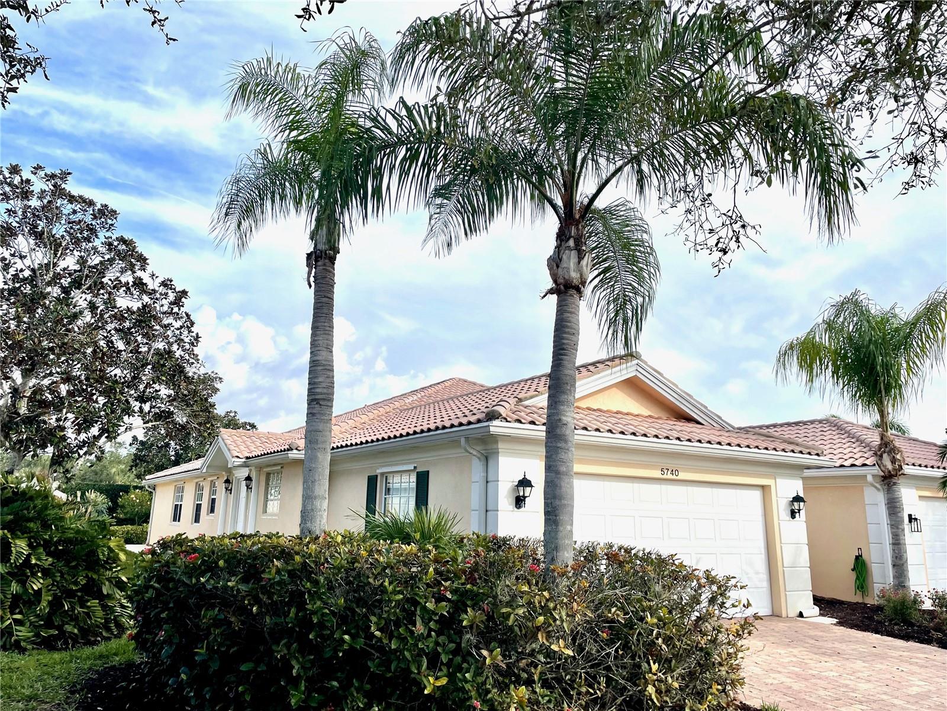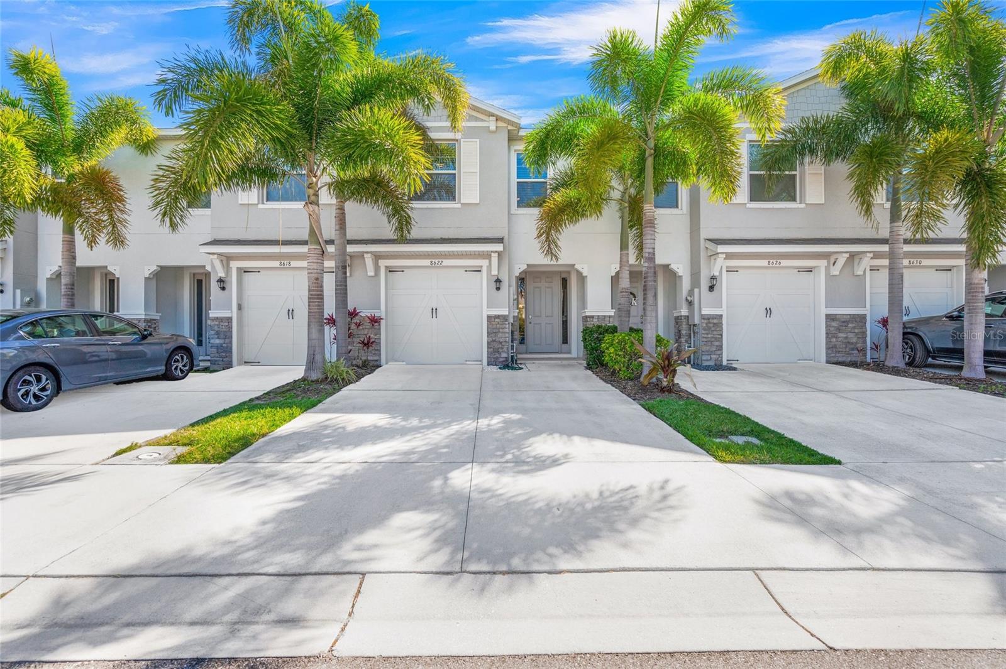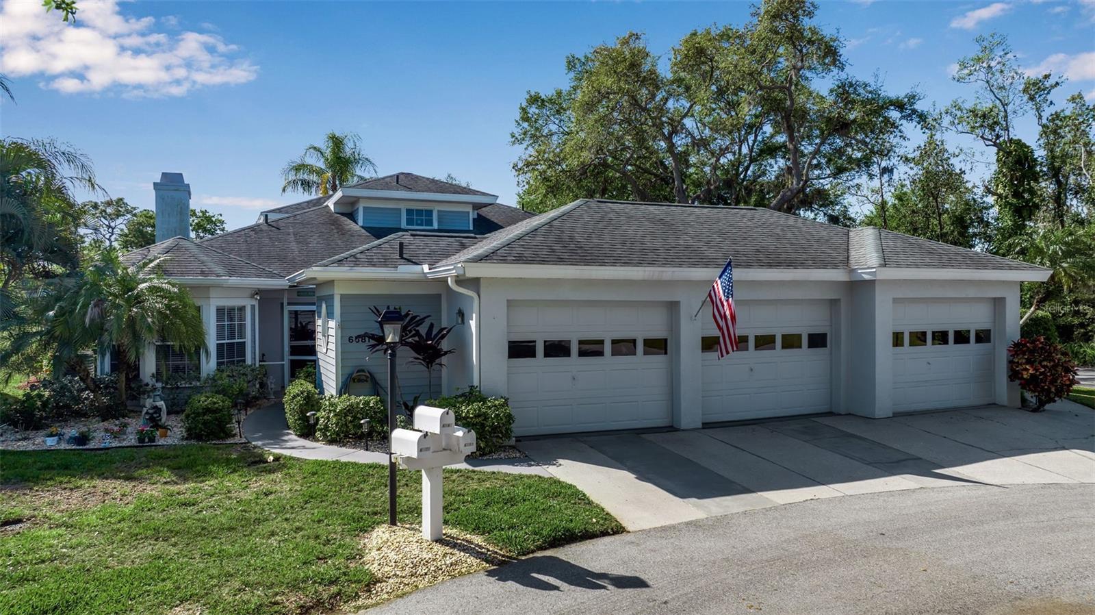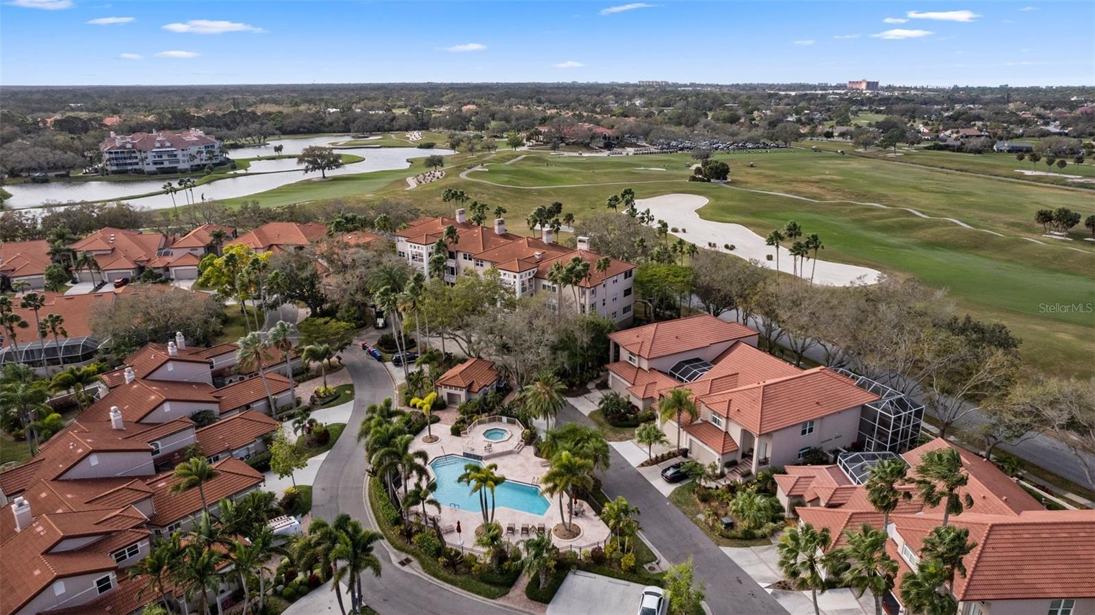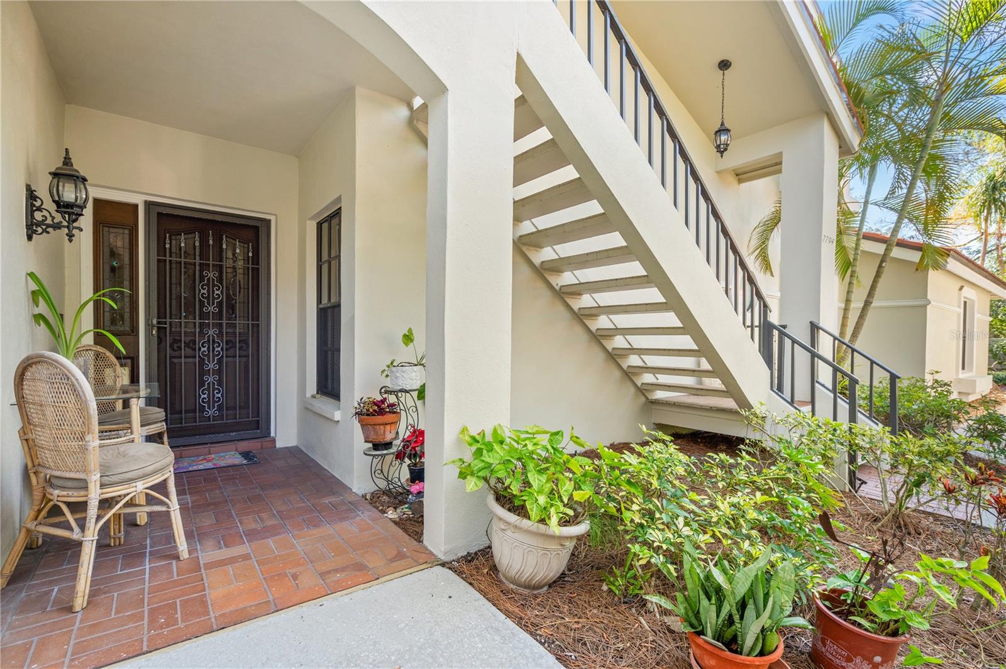4629 Sweetmeadow Cir, Sarasota, Florida
List Price: $449,900
MLS Number:
A4429363
- Status: Sold
- Sold Date: May 28, 2019
- DOM: 62 days
- Square Feet: 2753
- Bedrooms: 3
- Baths: 2
- Half Baths: 2
- Garage: 2
- City: SARASOTA
- Zip Code: 34238
- Year Built: 1997
- HOA Fee: $400
- Payments Due: Quarterly
Misc Info
Subdivision: Turtle Rock
Annual Taxes: $4,175
HOA Fee: $400
HOA Payments Due: Quarterly
Lot Size: Up to 10, 889 Sq. Ft.
Request the MLS data sheet for this property
Sold Information
CDD: $440,000
Sold Price per Sqft: $ 159.83 / sqft
Home Features
Appliances: Built-In Oven, Convection Oven, Cooktop, Dishwasher, Disposal, Dryer, Electric Water Heater, Microwave, Refrigerator, Washer, Wine Refrigerator
Flooring: Carpet, Ceramic Tile, Laminate
Air Conditioning: Central Air
Exterior: Irrigation System, Lighting, Outdoor Kitchen, Sliding Doors, Sprinkler Metered
Garage Features: Driveway, Garage Door Opener
Room Dimensions
Schools
- Elementary: Ashton Elementary
- High: Riverview High
- Map
- Street View
