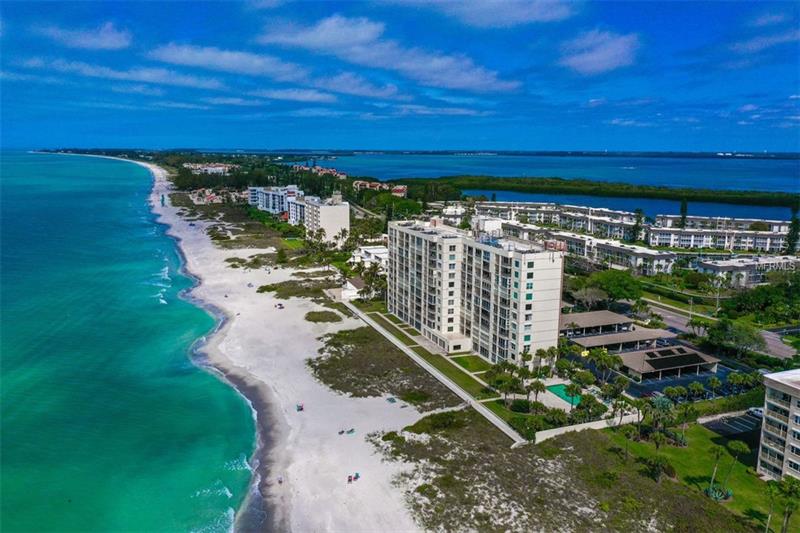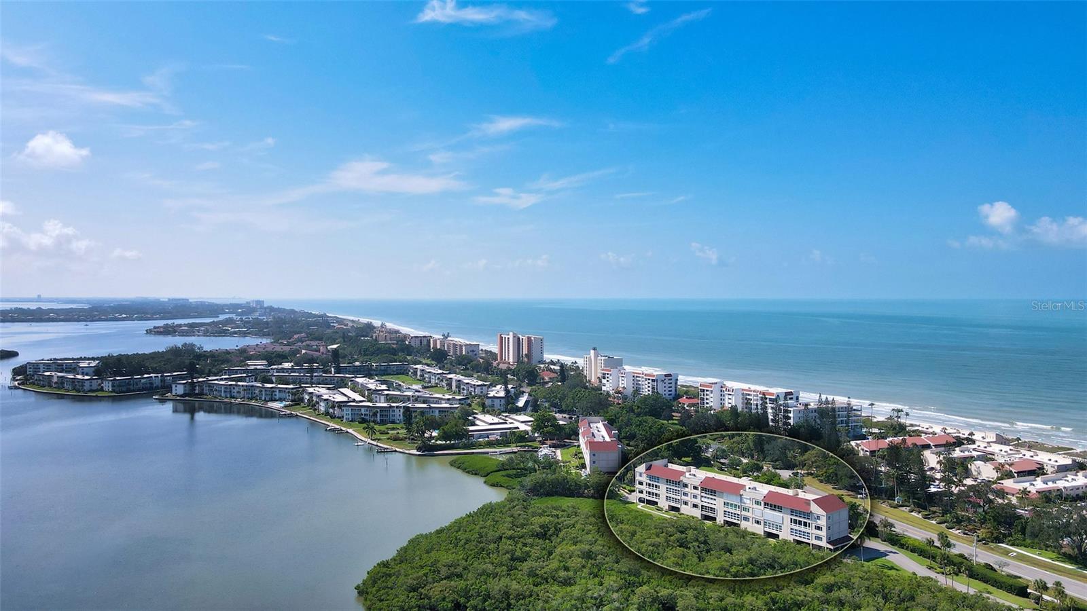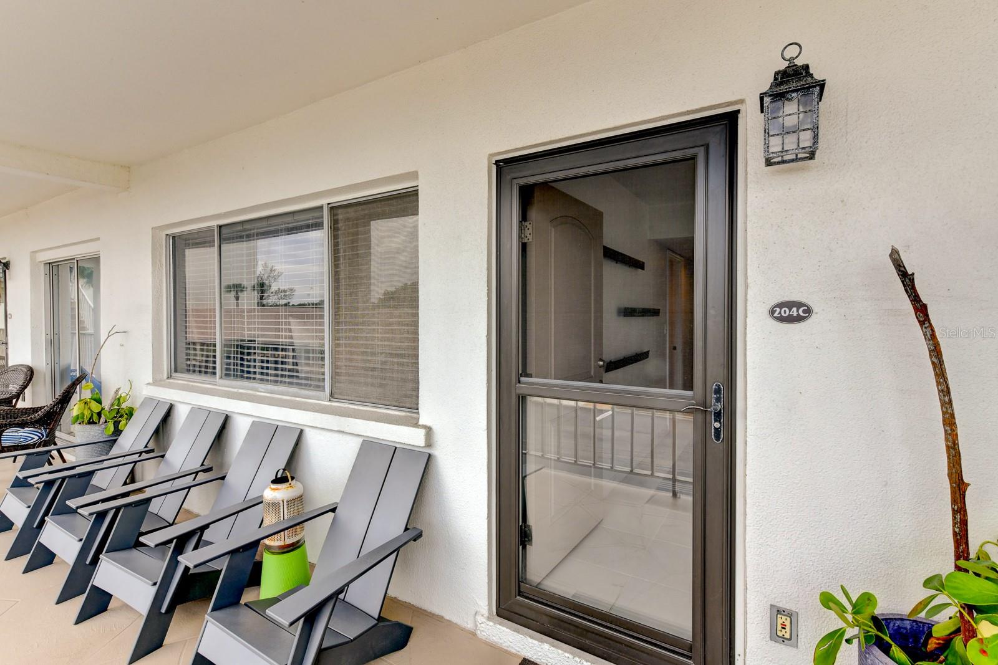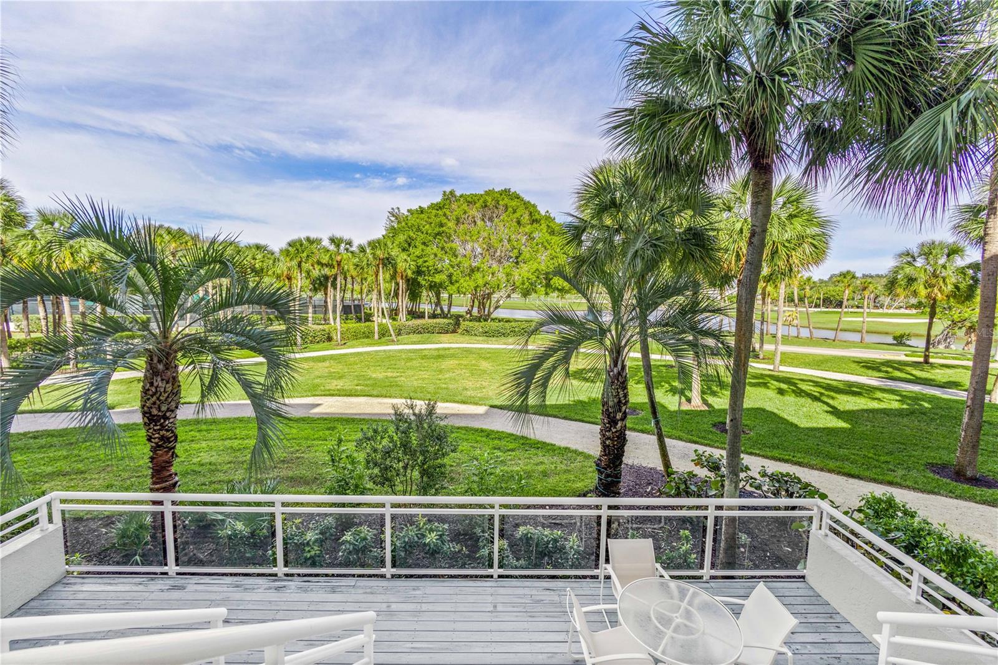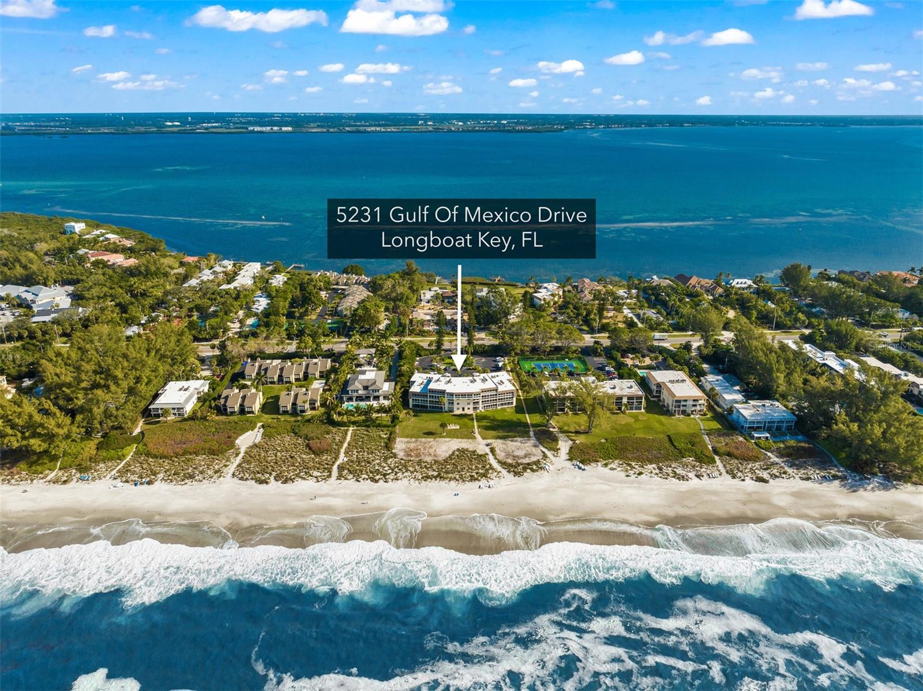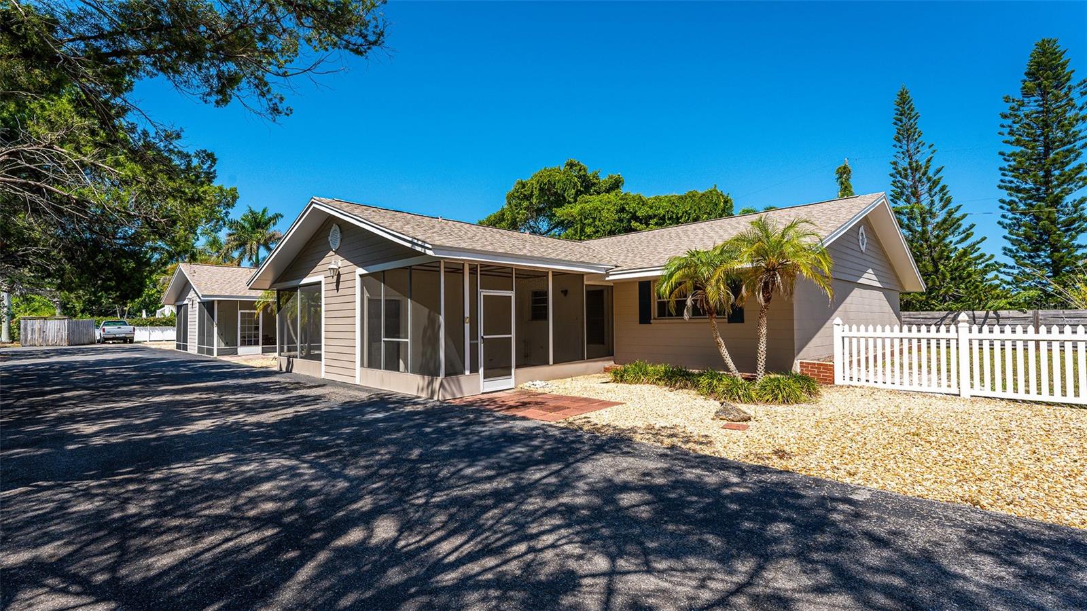4401 Gulf Of Mexico Dr #707, Longboat Key, Florida
List Price: $599,000
MLS Number:
A4429460
- Status: Sold
- Sold Date: Mar 27, 2020
- DOM: 379 days
- Square Feet: 1314
- Bedrooms: 2
- Baths: 2
- City: LONGBOAT KEY
- Zip Code: 34228
- Year Built: 1972
Misc Info
Subdivision: Longboat Harbour Towers
Annual Taxes: $3,632
Water Front: Gulf/Ocean
Water View: Bay/Harbor - Partial, Beach, Gulf/Ocean - Full
Water Access: Beach - Public, Gulf/Ocean
Lot Size: One + to Two Acres
Request the MLS data sheet for this property
Sold Information
CDD: $560,000
Sold Price per Sqft: $ 426.18 / sqft
Home Features
Appliances: Dishwasher, Disposal, Electric Water Heater, Microwave, Range, Refrigerator, Washer
Flooring: Ceramic Tile, Laminate
Air Conditioning: Central Air, Humidity Control
Exterior: Balcony, Irrigation System, Outdoor Shower, Sliding Doors
Garage Features: Assigned, Covered, Guest
Room Dimensions
- Living Room: 27x14
- Kitchen: 14x9
- Master: 18x12
Schools
- Elementary: Anna Maria Elementary
- High: Bayshore High
- Map
- Street View
