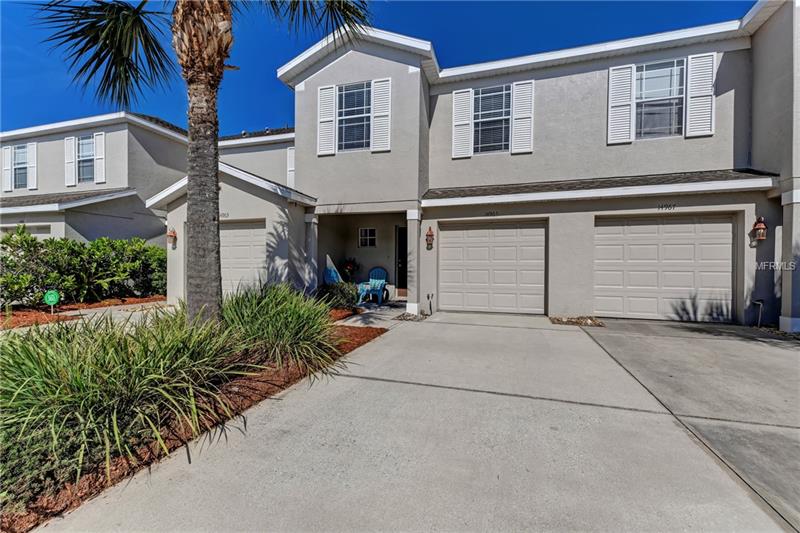14965 Skip Jack Loop, Lakewood Ranch, Florida
List Price: $175,000
MLS Number:
A4430013
- Status: Sold
- Sold Date: May 10, 2019
- DOM: 23 days
- Square Feet: 1343
- Bedrooms: 3
- Baths: 2
- Half Baths: 1
- Garage: 1
- City: LAKEWOOD RANCH
- Zip Code: 34202
- Year Built: 2005
- HOA Fee: $66
- Payments Due: Annually
Misc Info
Subdivision: Greenbrook Walk Ph 1 Or 2055/1613
Annual Taxes: $2,391
Annual CDD Fee: $833
HOA Fee: $66
HOA Payments Due: Annually
Water Front: Pond
Water View: Lake
Water Access: Pond
Lot Size: Non-Applicable
Request the MLS data sheet for this property
Sold Information
CDD: $175,000
Sold Price per Sqft: $ 130.31 / sqft
Home Features
Appliances: Dishwasher, Disposal, Dryer, Electric Water Heater, Microwave, Range, Refrigerator, Washer
Flooring: Carpet, Ceramic Tile
Air Conditioning: Central Air
Exterior: Irrigation System, Lighting, Sidewalk, Sliding Doors
Garage Features: Driveway, Garage Door Opener
Room Dimensions
Schools
- Elementary: McNeal Elementary
- High: Lakewood Ranch High
- Map
- Street View

