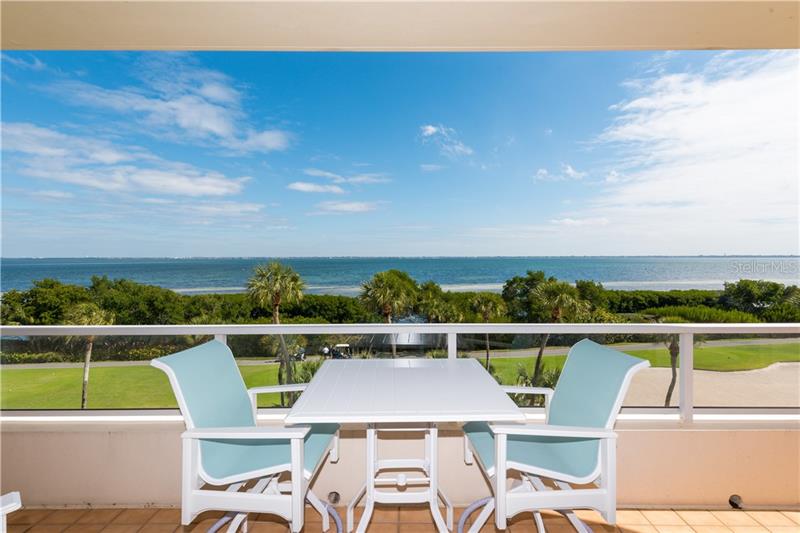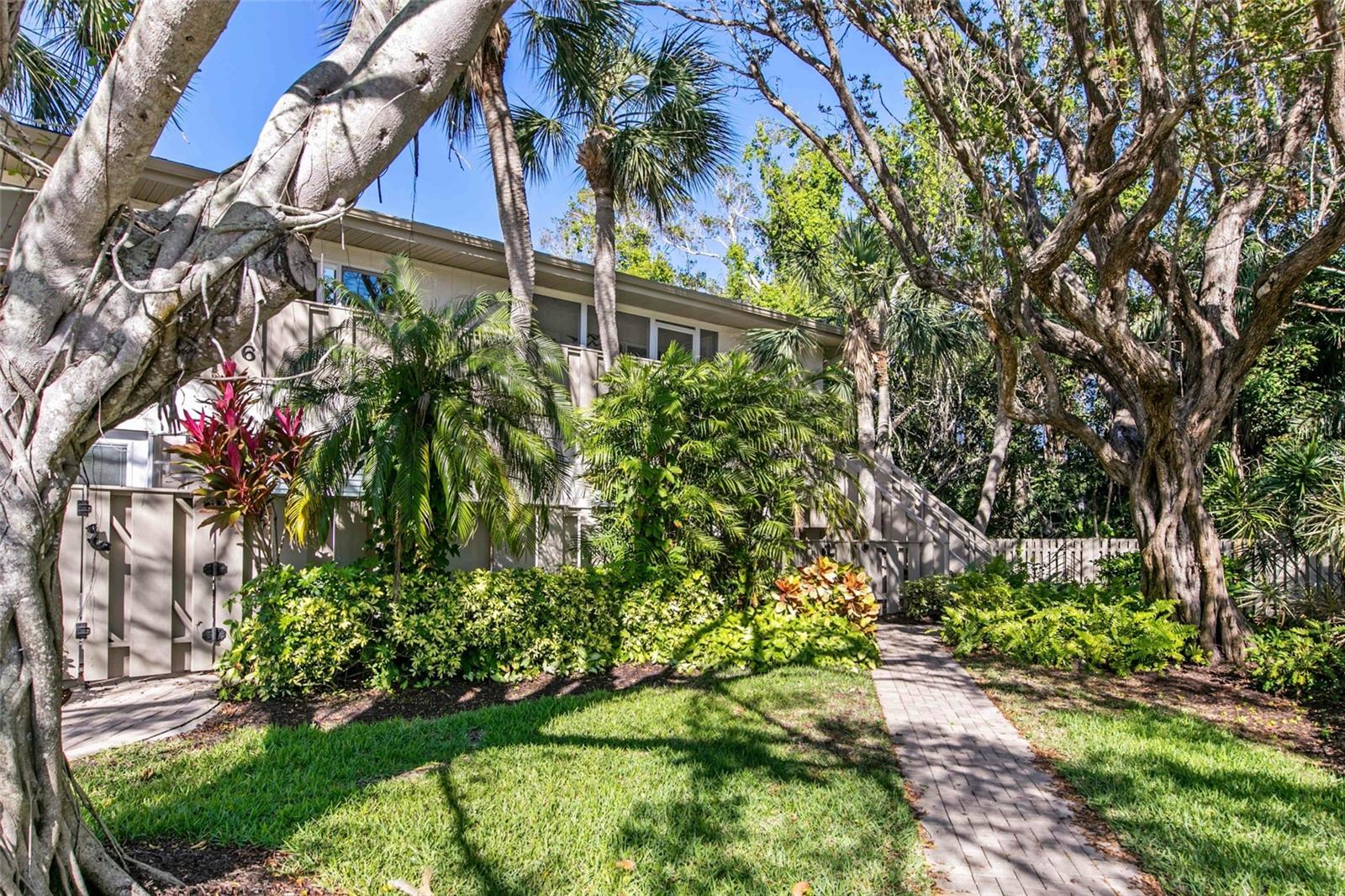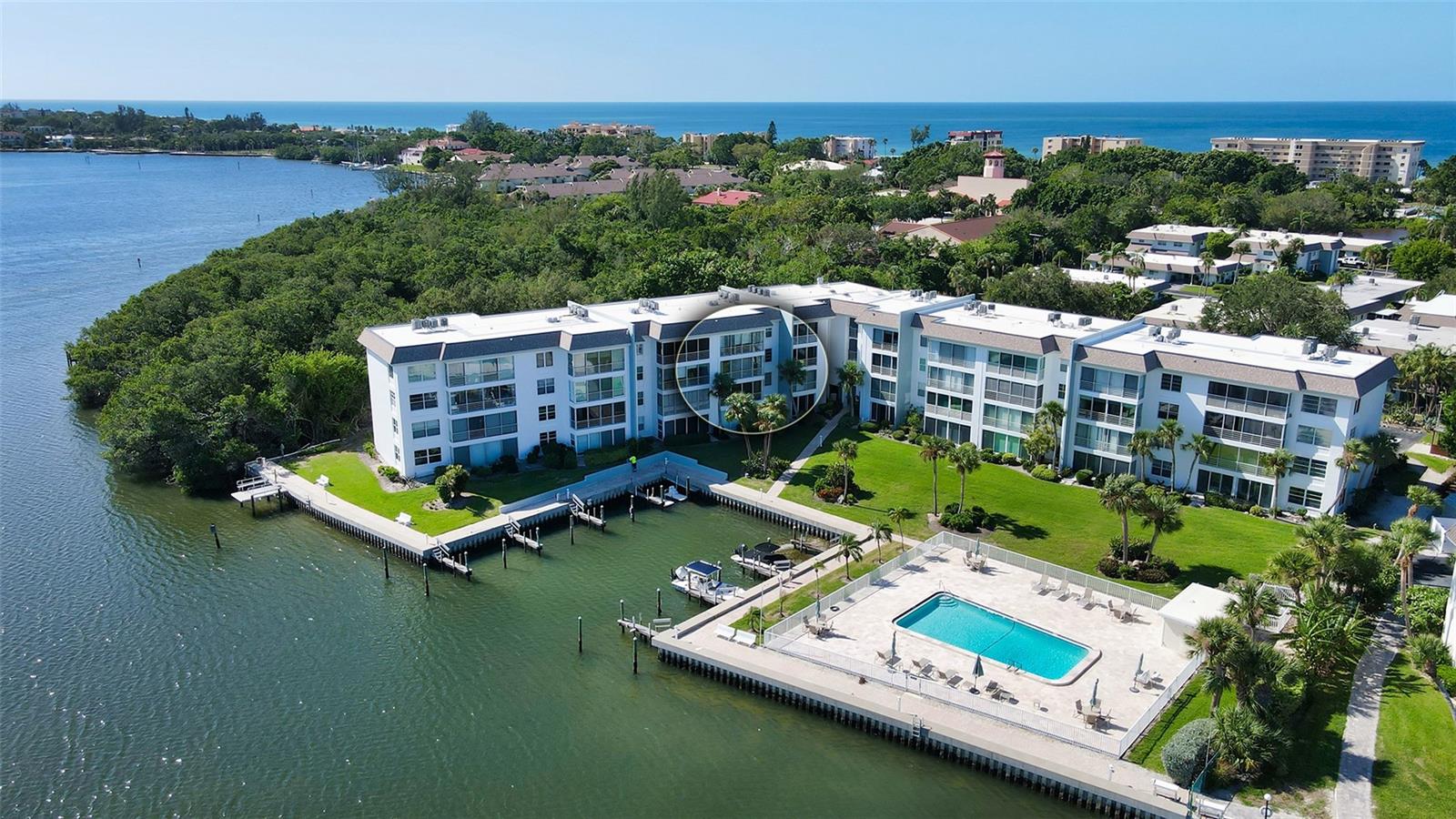3080 Grand Bay Blvd #526, Longboat Key, Florida
List Price: $619,000
MLS Number:
A4431885
- Status: Sold
- Sold Date: Mar 24, 2021
- DOM: 667 days
- Square Feet: 1380
- Bedrooms: 2
- Baths: 2
- Garage: 1
- City: LONGBOAT KEY
- Zip Code: 34228
- Year Built: 1996
- HOA Fee: $683
- Payments Due: Annually
Misc Info
Subdivision: Grand Bay 5
Annual Taxes: $6,706
HOA Fee: $683
HOA Payments Due: Annually
Water View: Bay/Harbor - Full, Canal, Intracoastal Waterway
Water Access: Bay/Harbor, Beach - Access Deeded, Gulf/Ocean, Intracoastal Waterway
Request the MLS data sheet for this property
Sold Information
CDD: $600,000
Sold Price per Sqft: $ 434.78 / sqft
Home Features
Appliances: Cooktop, Dishwasher, Disposal, Dryer, Electric Water Heater, Exhaust Fan, Microwave, Range, Range Hood, Refrigerator, Washer
Flooring: Ceramic Tile, Engineered Hardwood
Air Conditioning: Central Air
Exterior: Balcony, Lighting, Sidewalk, Sliding Doors, Tennis Court(s)
Garage Features: Reserved, Under Building
Room Dimensions
Schools
- Elementary: Southside Elementary
- High: Booker High
- Map
- Street View
































