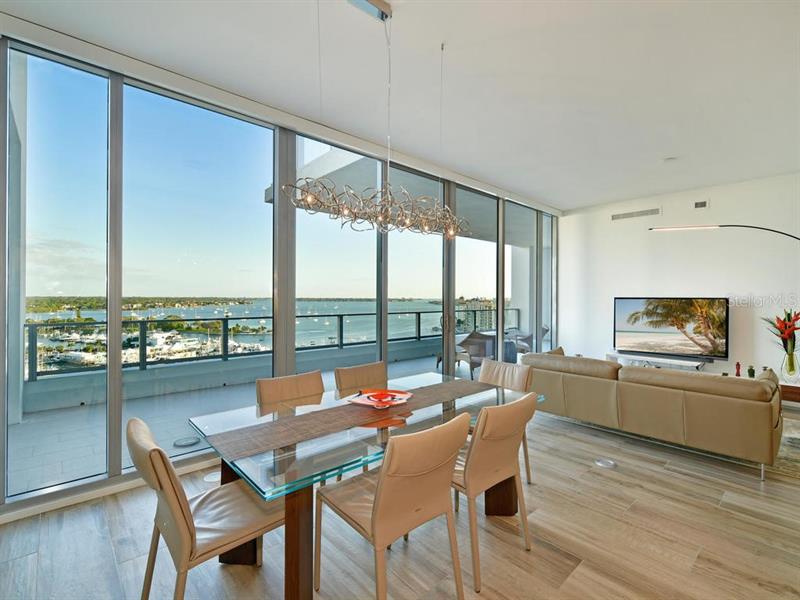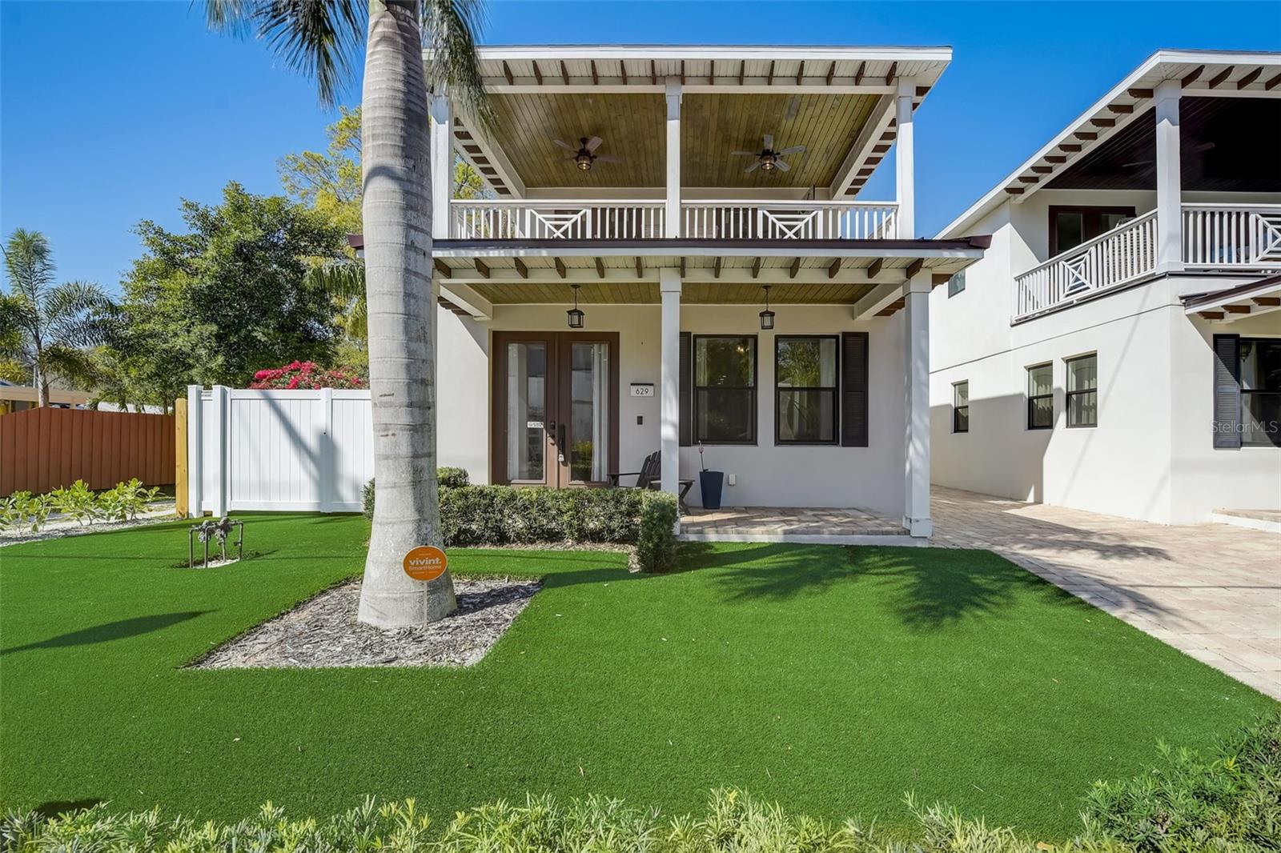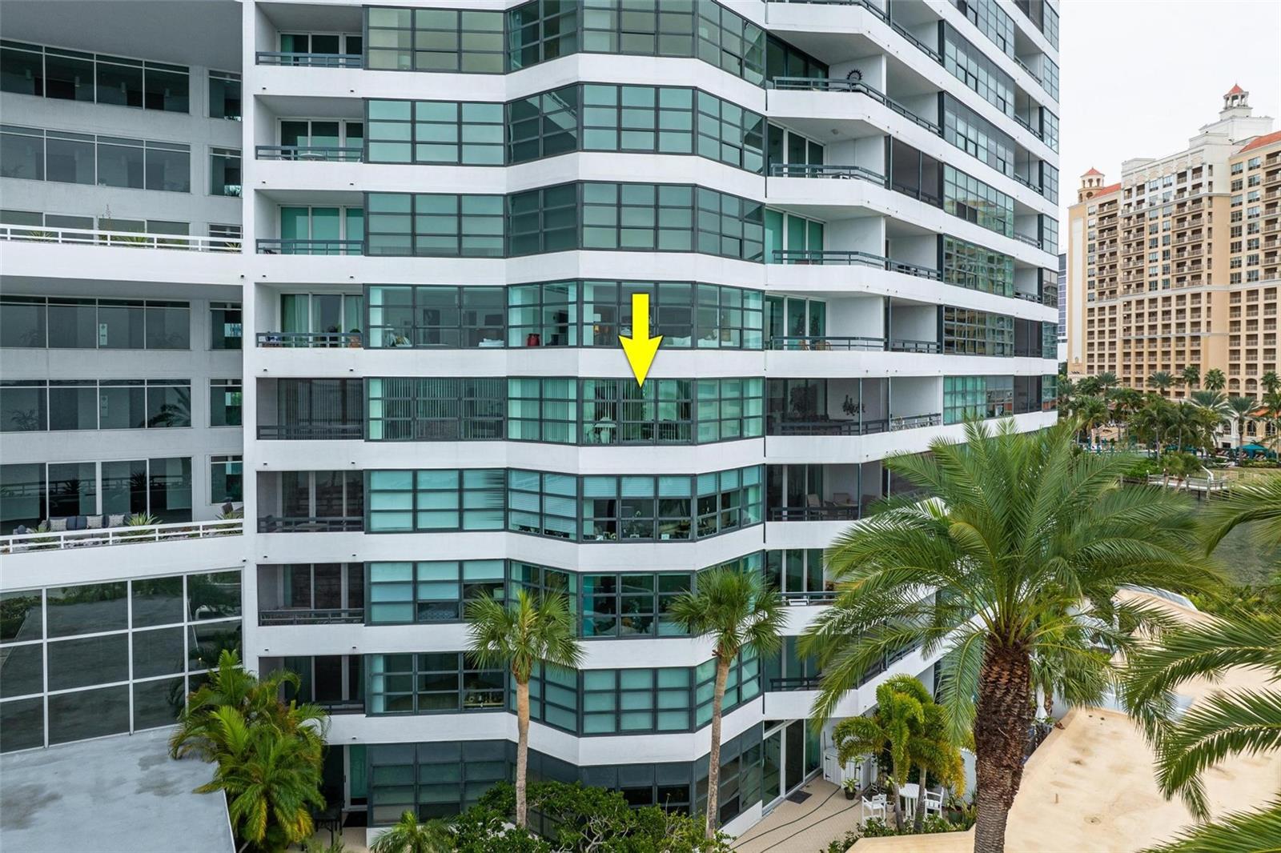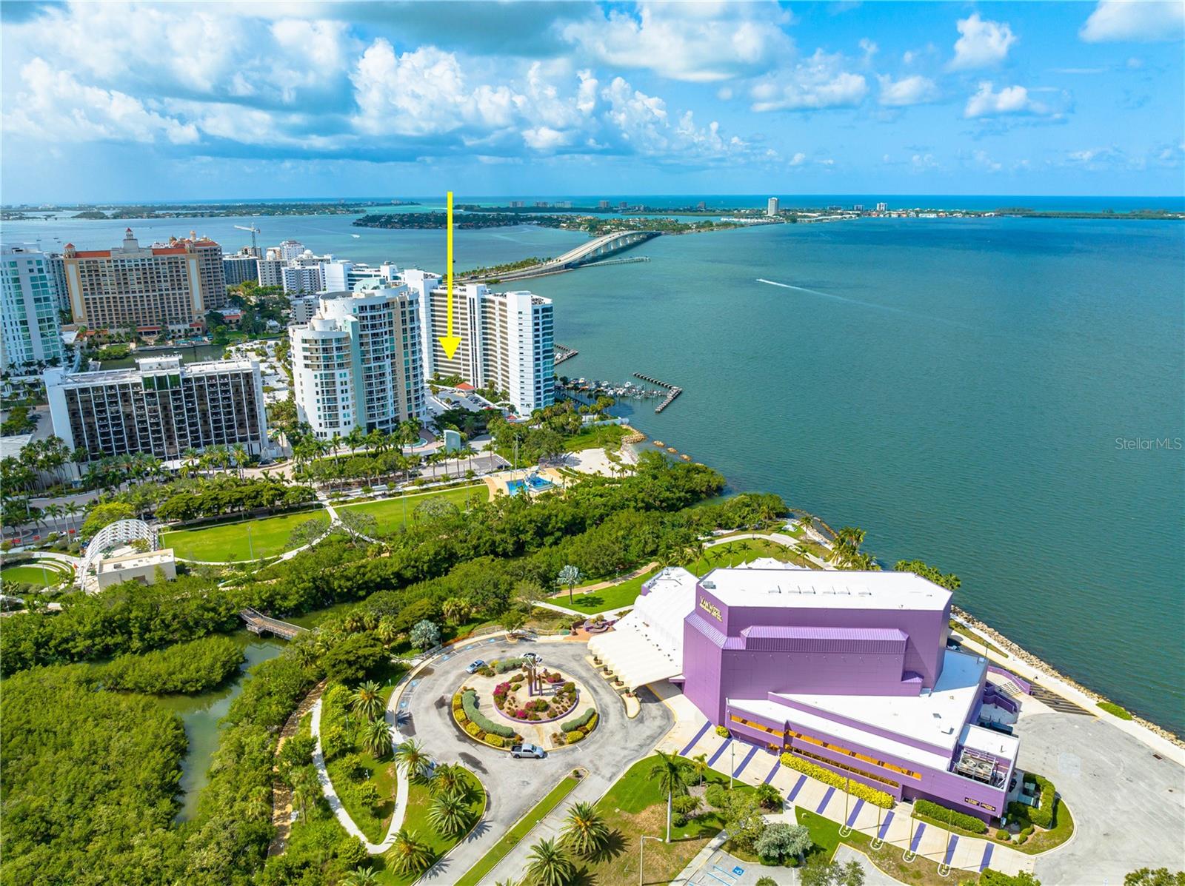1155 N Gulfstream Ave #1208, Sarasota, Florida
List Price: $1,295,000
MLS Number:
A4432095
- Status: Sold
- Sold Date: Jan 31, 2020
- DOM: 275 days
- Square Feet: 1710
- Bedrooms: 2
- Baths: 2
- Half Baths: 1
- Garage: 2
- City: SARASOTA
- Zip Code: 34236
- Year Built: 2017
Misc Info
Subdivision: Vue Sarasota Bay
Annual Taxes: $18,427
Water View: Bay/Harbor - Full, Gulf/Ocean - Partial, Intracoastal Waterway, Marina
Lot Size: Two + to Five Acres
Request the MLS data sheet for this property
Sold Information
CDD: $1,275,000
Sold Price per Sqft: $ 745.61 / sqft
Home Features
Appliances: Built-In Oven, Convection Oven, Cooktop, Dishwasher, Disposal, Dryer, Microwave, Range Hood, Refrigerator, Washer
Flooring: Carpet, Porcelain Tile
Air Conditioning: Central Air
Exterior: Balcony, Sliding Doors, Storage
Garage Features: Assigned, Electric Vehicle Charging Station(s), Guest, Valet
Room Dimensions
- Map
- Street View


















































