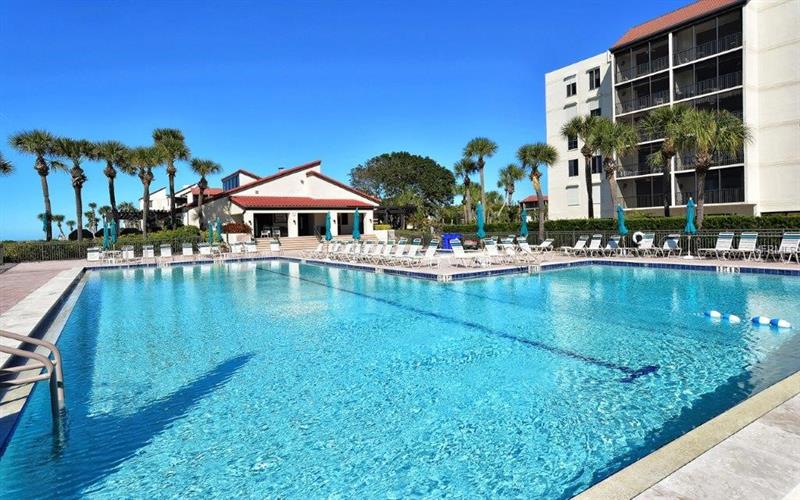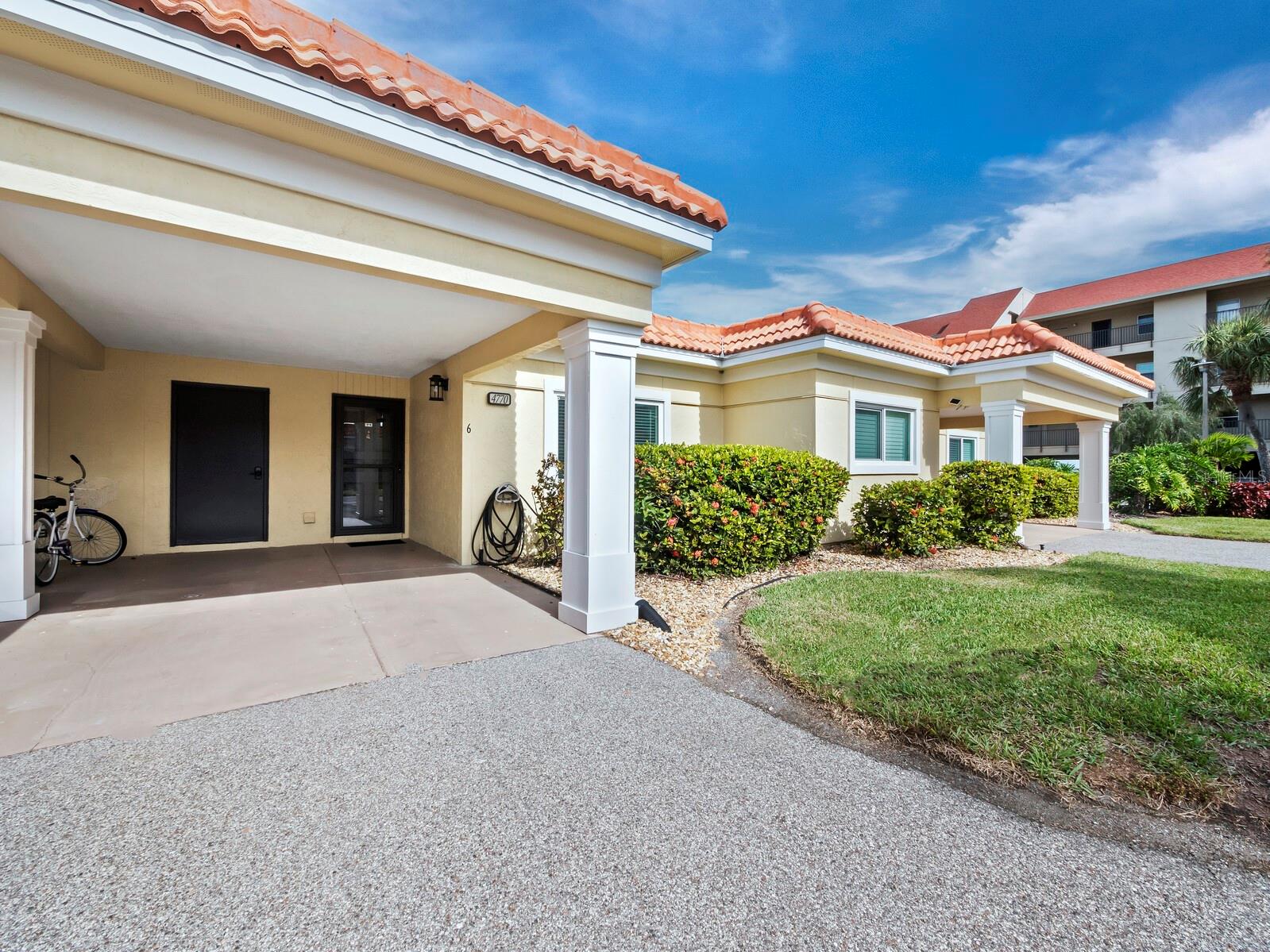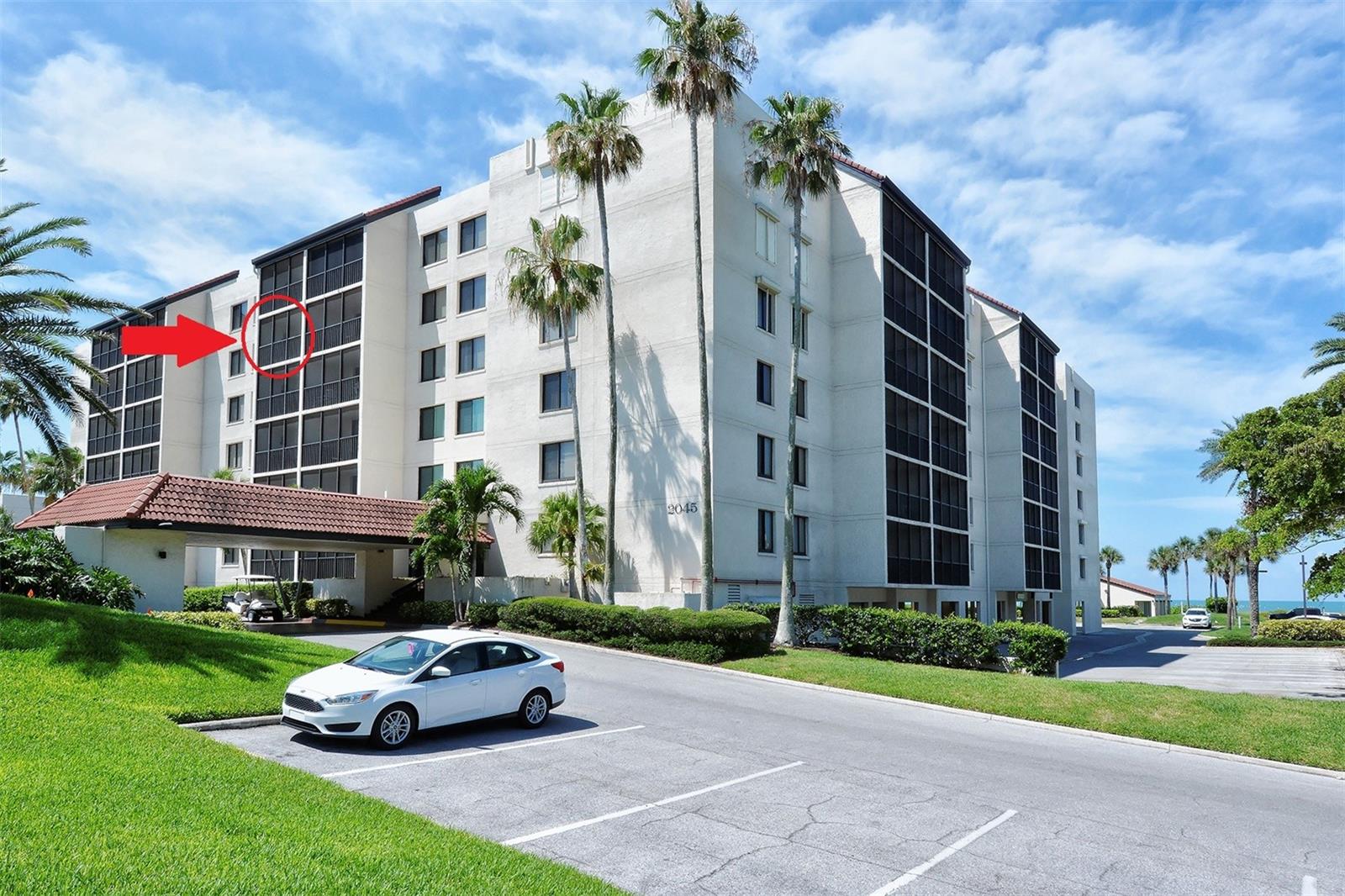1945 Gulf Of Mexico Dr #m2-113, Longboat Key, Florida
List Price: $498,000
MLS Number:
A4432104
- Status: Sold
- Sold Date: Apr 24, 2020
- DOM: 300 days
- Square Feet: 1265
- Bedrooms: 2
- Baths: 2
- City: LONGBOAT KEY
- Zip Code: 34228
- Year Built: 1978
Misc Info
Subdivision: Seaplace V
Annual Taxes: $5,899
Water Front: Gulf/Ocean
Water View: Gulf/Ocean - Partial
Water Access: Beach - Public, Gulf/Ocean
Request the MLS data sheet for this property
Sold Information
CDD: $477,500
Sold Price per Sqft: $ 377.47 / sqft
Home Features
Appliances: Dishwasher, Disposal, Dryer, Microwave, Refrigerator, Washer
Flooring: Carpet, Ceramic Tile
Air Conditioning: Central Air
Exterior: Outdoor Shower, Storage, Tennis Court(s)
Garage Features: Assigned, Covered, Guest, Under Building
Room Dimensions
Schools
- Elementary: Southside Elementary
- High: Booker High
- Map
- Street View














































