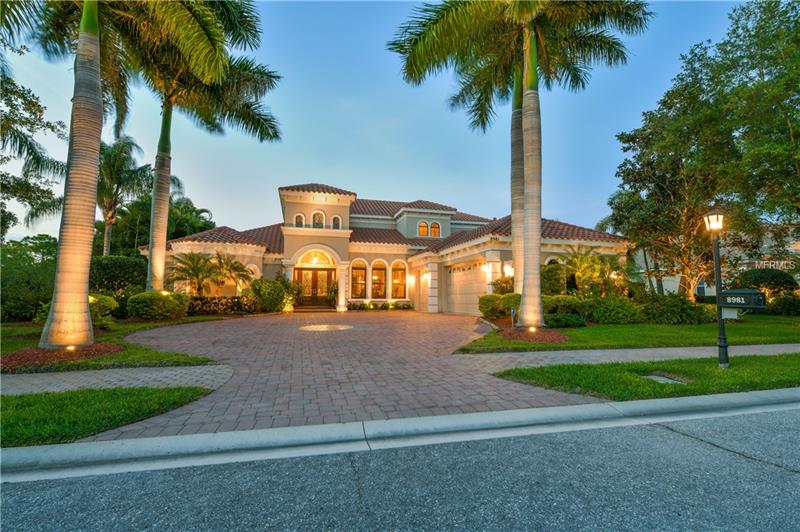8981 Rocky Lake Ct, Sarasota, Florida
List Price: $1,025,000
MLS Number:
A4432484
- Status: Sold
- Sold Date: Aug 14, 2019
- DOM: 94 days
- Square Feet: 4609
- Bedrooms: 4
- Baths: 5
- Half Baths: 1
- Garage: 3
- City: SARASOTA
- Zip Code: 34238
- Year Built: 2007
- HOA Fee: $2,765
- Payments Due: Annually
Misc Info
Subdivision: Silver Oak
Annual Taxes: $9,419
HOA Fee: $2,765
HOA Payments Due: Annually
Water View: Lake
Lot Size: 1/4 Acre to 21779 Sq. Ft.
Request the MLS data sheet for this property
Sold Information
CDD: $990,000
Sold Price per Sqft: $ 214.80 / sqft
Home Features
Appliances: Bar Fridge, Built-In Oven, Convection Oven, Cooktop, Dishwasher, Disposal, Dryer, Microwave, Range, Range Hood, Refrigerator, Washer, Wine Refrigerator
Flooring: Brick/Stone, Carpet, Ceramic Tile, Epoxy, Marble, Travertine, Wood
Fireplace: Gas, Living Room, Other Room
Air Conditioning: Central Air
Exterior: Balcony, French Doors, Irrigation System, Lighting, Outdoor Grill, Outdoor Kitchen, Rain Gutters, Sidewalk, Sliding Doors
Garage Features: Driveway, Garage Door Opener, Garage Faces Side
Room Dimensions
Schools
- Elementary: Laurel Nokomis Elementary
- High: Venice Senior High
- Map
- Street View

