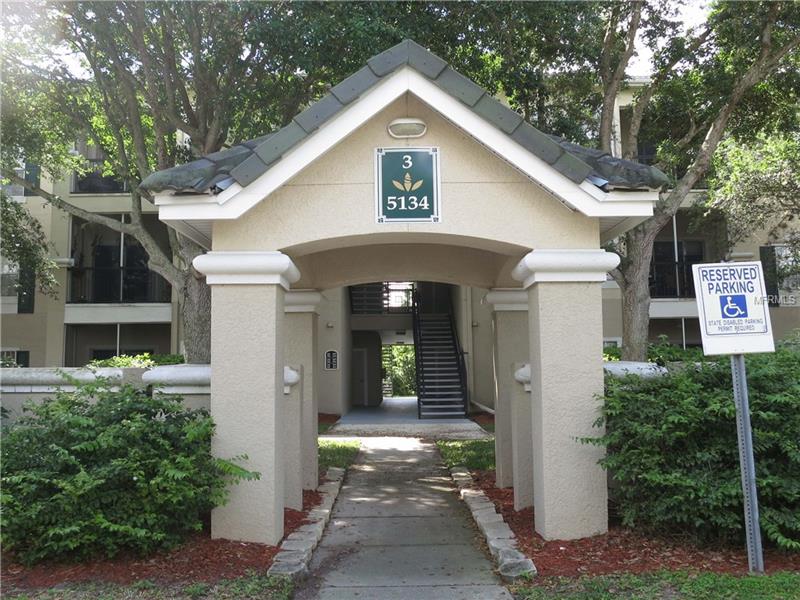5134 Northridge Rd #103, Sarasota, Florida
List Price: $169,000
MLS Number:
A4433079
- Status: Sold
- Sold Date: Jun 27, 2019
- DOM: 28 days
- Square Feet: 1164
- Bedrooms: 2
- Baths: 2
- City: SARASOTA
- Zip Code: 34238
- Year Built: 1999
- HOA Fee: $391
- Payments Due: Monthly
Misc Info
Subdivision: Serenade On Palmer Ranch
Annual Taxes: $1,842
HOA Fee: $391
HOA Payments Due: Monthly
Request the MLS data sheet for this property
Sold Information
CDD: $159,000
Sold Price per Sqft: $ 136.60 / sqft
Home Features
Appliances: Dishwasher, Disposal, Dryer, Electric Water Heater, Freezer, Microwave, Range, Refrigerator, Washer
Flooring: Carpet, Ceramic Tile
Air Conditioning: Central Air
Exterior: Irrigation System, Sliding Doors
Garage Features: Common
Room Dimensions
Schools
- Elementary: Ashton Elementary
- High: Riverview High
- Map
- Street View

