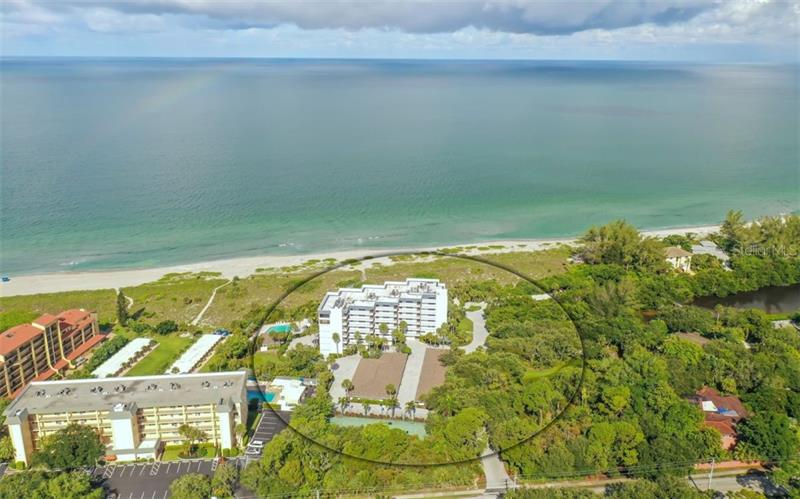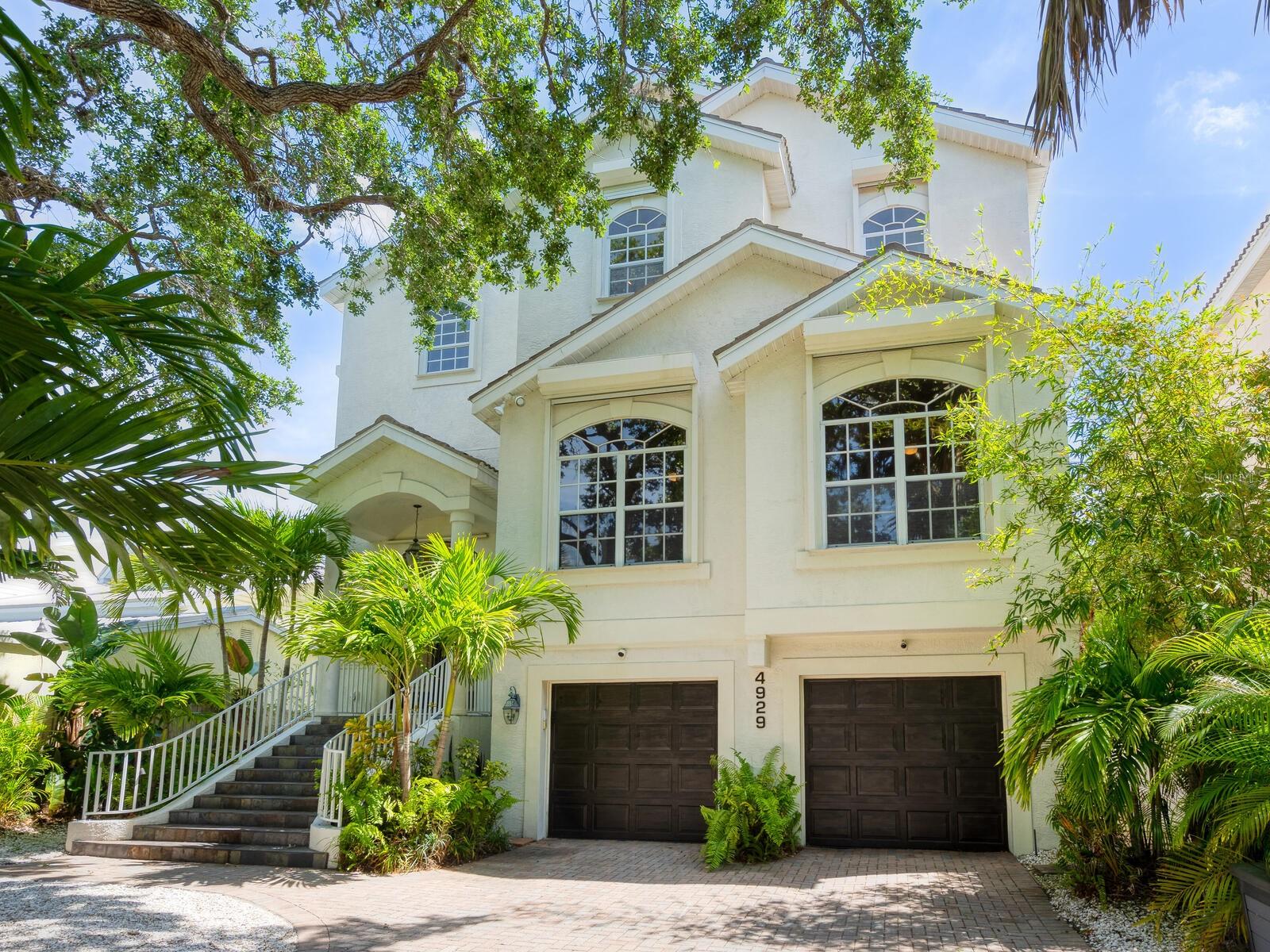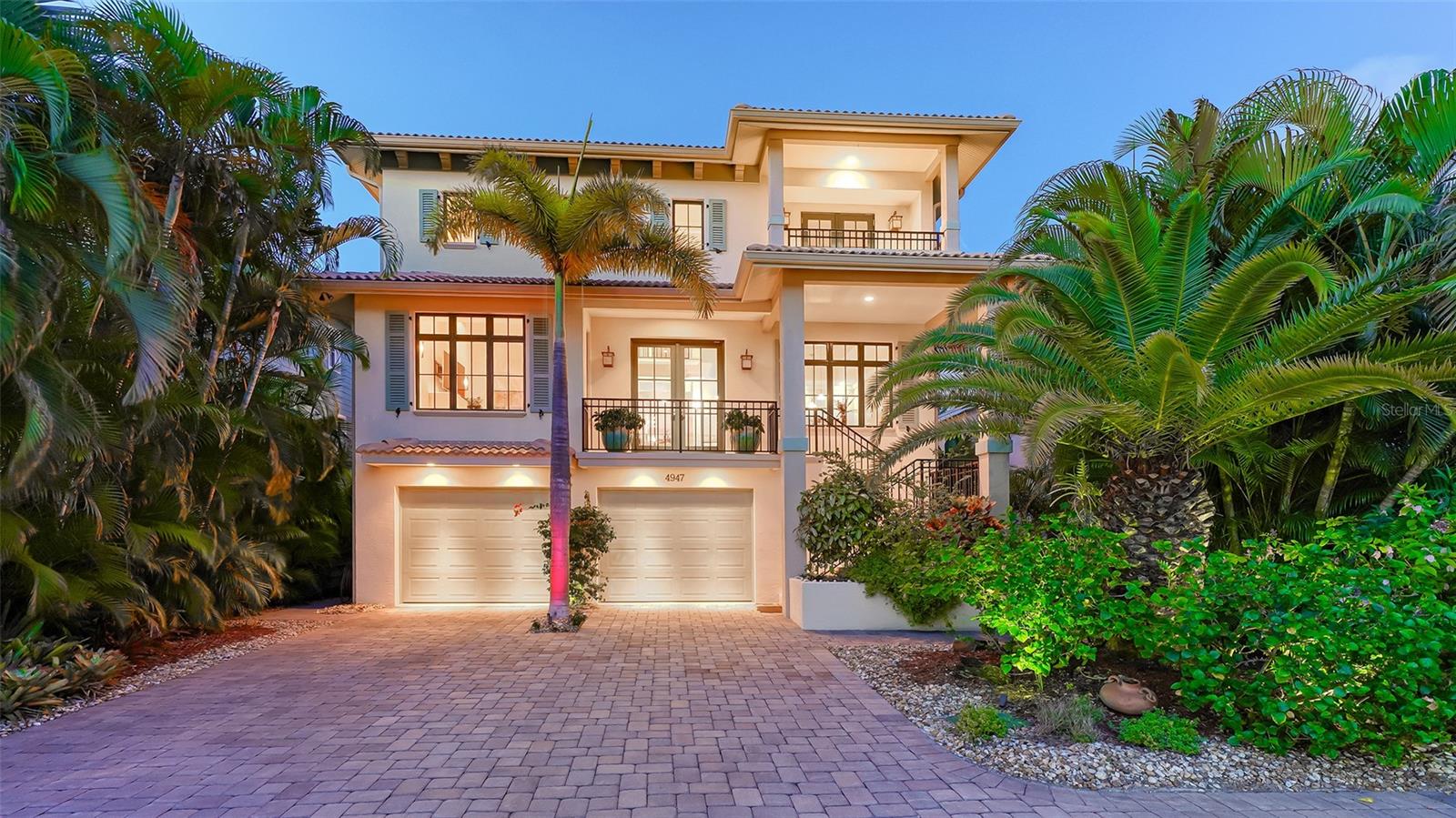8600 Midnight Pass Rd #701, Sarasota, Florida
List Price: $2,100,000
MLS Number:
A4433218
- Status: Sold
- Sold Date: Mar 29, 2021
- DOM: 653 days
- Square Feet: 2530
- Bedrooms: 3
- Baths: 3
- Garage: 2
- City: SARASOTA
- Zip Code: 34242
- Year Built: 1985
Misc Info
Subdivision: Hidden Lagoon Beach Club
Annual Taxes: $13,375
Water Front: Gulf/Ocean, Gulf/Ocean to Bay
Water View: Gulf/Ocean - Full, Gulf/Ocean - Partial
Water Access: Gulf/Ocean, Lagoon, Marina
Water Extras: Boat Ramp - Private, Dock - Slip Deeded On-Site, Fishing Pier
Lot Size: 5 to less than 10
Request the MLS data sheet for this property
Sold Information
CDD: $1,830,000
Sold Price per Sqft: $ 723.32 / sqft
Home Features
Appliances: Built-In Oven, Convection Oven, Cooktop, Dishwasher, Disposal, Dryer, Exhaust Fan, Freezer, Gas Water Heater, Ice Maker, Microwave, Other, Range Hood, Refrigerator, Washer
Flooring: Carpet, Wood
Air Conditioning: Central Air, Humidity Control, Other, Zoned
Exterior: Hurricane Shutters, Irrigation System, Lighting, Other, Outdoor Grill, Outdoor Shower, Rain Gutters, Sliding Doors, Storage, Tennis Court(s)
Garage Features: Assigned, Covered, Electric Vehicle Charging Station(s), Garage Door Opener, Golf Cart Parking, Guest, Off Street, Oversized, Reserved, Workshop in Garage
Room Dimensions
Schools
- Elementary: Phillippi Shores Elementa
- High: Riverview High
- Map
- Street View















































