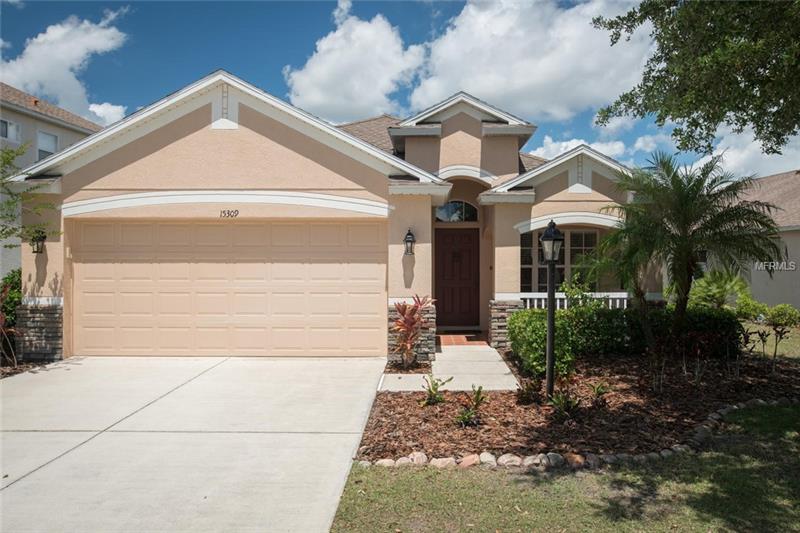15309 Skip Jack Loop, Lakewood Ranch, Florida
List Price: $265,000
MLS Number:
A4433226
- Status: Sold
- Sold Date: Jul 22, 2019
- DOM: 73 days
- Square Feet: 1536
- Bedrooms: 3
- Baths: 2
- Garage: 2
- City: LAKEWOOD RANCH
- Zip Code: 34202
- Year Built: 2006
- HOA Fee: $105
- Payments Due: Annually
Misc Info
Subdivision: Greenbrook Village Sp Gg Un2
Annual Taxes: $4,584
Annual CDD Fee: $1,386
HOA Fee: $105
HOA Payments Due: Annually
Water View: Lake
Lot Size: Up to 10, 889 Sq. Ft.
Request the MLS data sheet for this property
Sold Information
CDD: $261,000
Sold Price per Sqft: $ 169.92 / sqft
Home Features
Appliances: Dishwasher, Disposal, Dryer, Gas Water Heater, Microwave, Range, Refrigerator, Washer
Flooring: Carpet, Ceramic Tile, Quarry Tile
Air Conditioning: Central Air
Exterior: Fenced, Irrigation System, Sidewalk, Sliding Doors
Garage Features: Driveway, Garage Door Opener
Room Dimensions
- Living Room: 17x11
- Dining: 17x11
- Kitchen: 12x10
- Dinette: 9x8
- Master: 17x14
Schools
- Elementary: McNeal Elementary
- High: Lakewood Ranch High
- Map
- Street View

