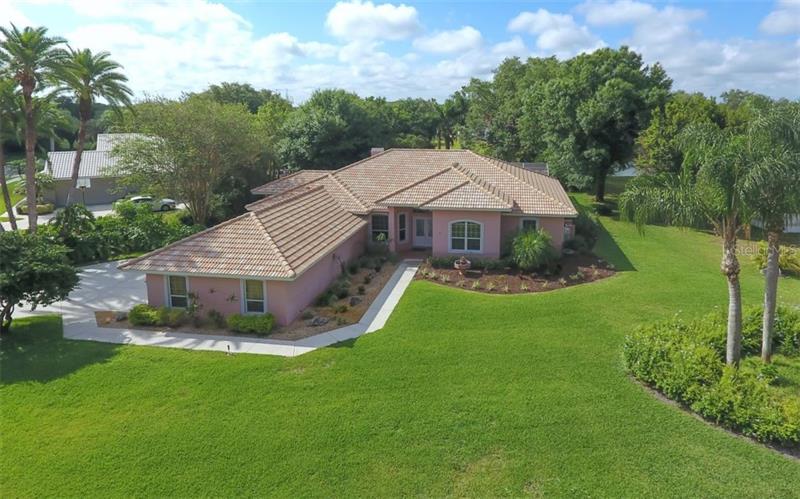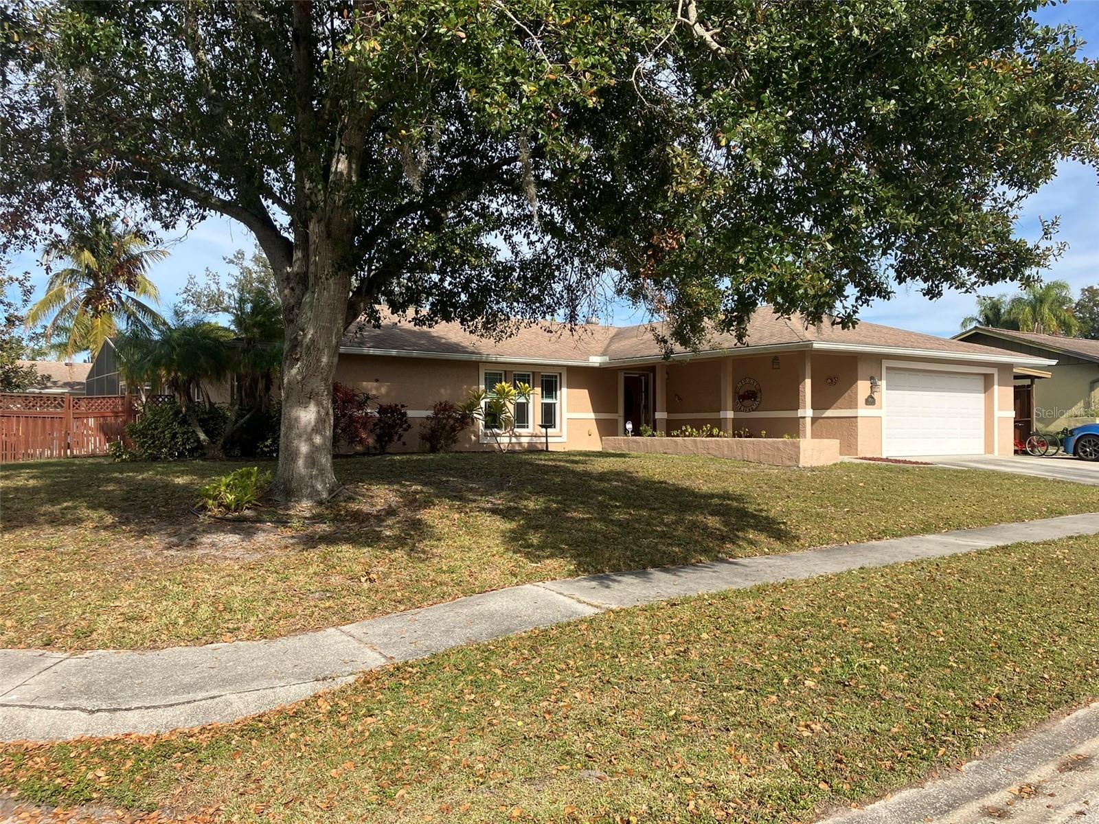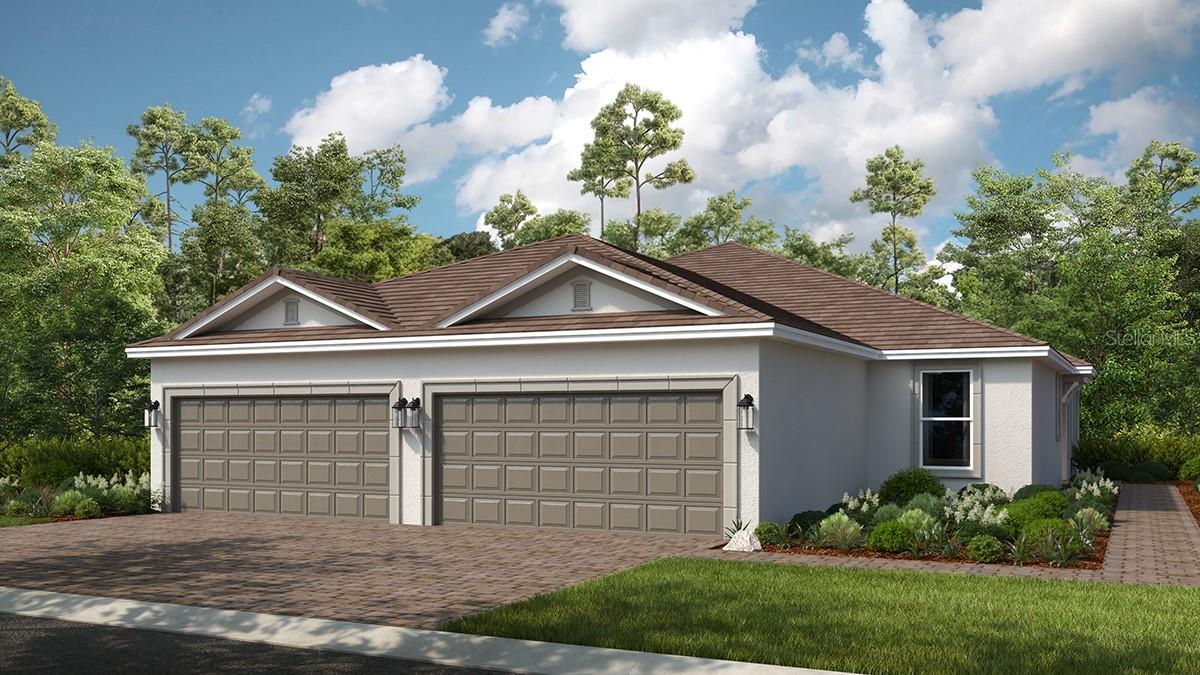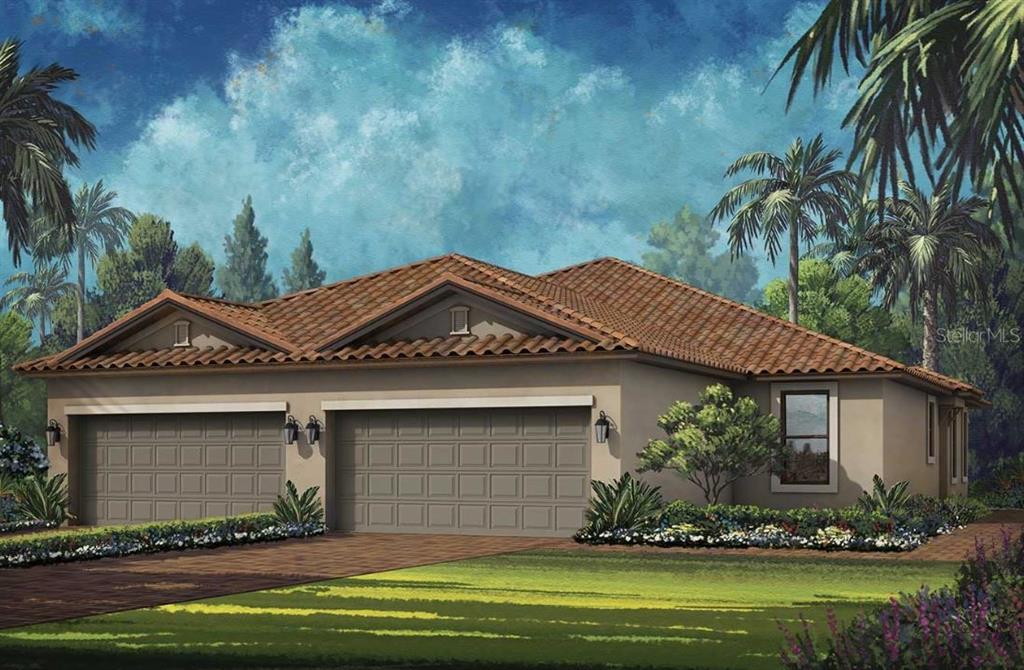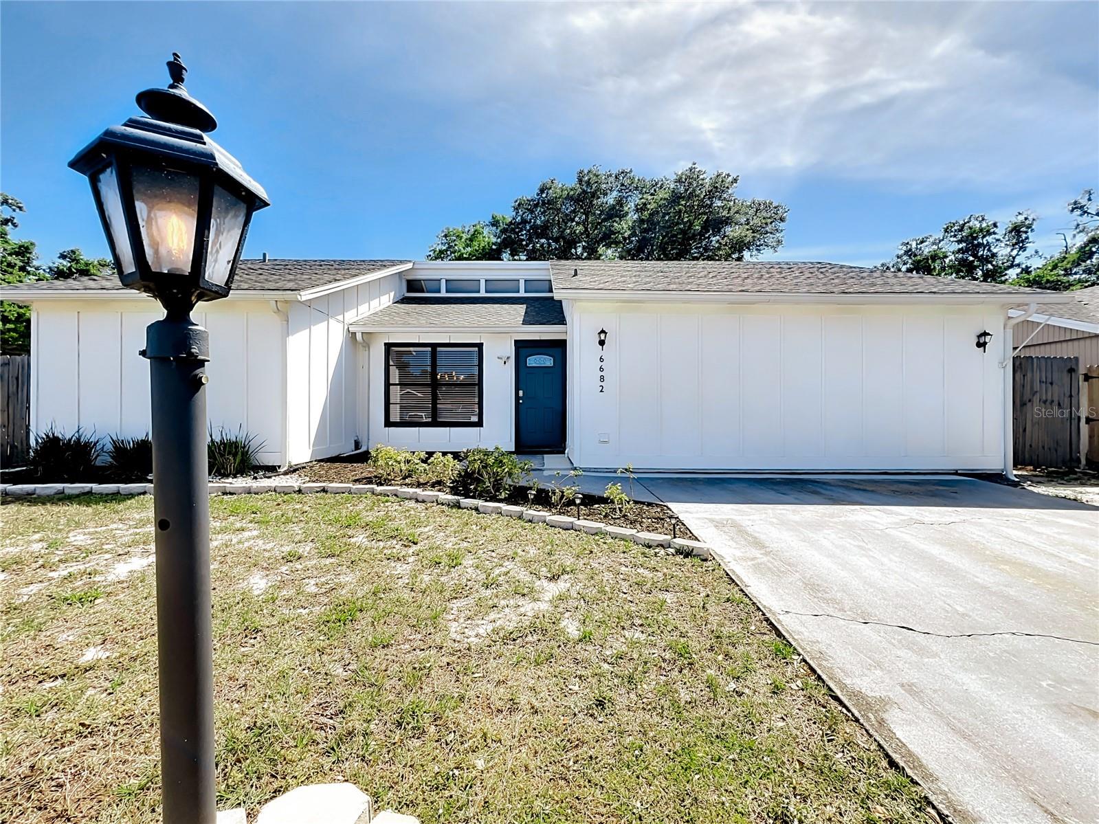8477 Turnberry Cir, Sarasota, Florida
List Price: $499,900
MLS Number:
A4433249
- Status: Sold
- Sold Date: Sep 17, 2019
- DOM: 118 days
- Square Feet: 3112
- Bedrooms: 3
- Baths: 3
- Half Baths: 1
- Garage: 3
- City: SARASOTA
- Zip Code: 34241
- Year Built: 1992
- HOA Fee: $1,586
- Payments Due: Annually
Misc Info
Subdivision: Misty Creek
Annual Taxes: $4,975
HOA Fee: $1,586
HOA Payments Due: Annually
Water Front: Lake
Water View: Lake
Water Access: Lake
Lot Size: 1/2 Acre to 1 Acre
Request the MLS data sheet for this property
Sold Information
CDD: $489,000
Sold Price per Sqft: $ 157.13 / sqft
Home Features
Appliances: Built-In Oven, Cooktop, Dishwasher, Disposal, Electric Water Heater, Microwave, Refrigerator
Flooring: Ceramic Tile, Laminate
Fireplace: Family Room, Wood Burning
Air Conditioning: Central Air, Zoned
Exterior: Irrigation System, Sliding Doors
Garage Features: Driveway, Garage Door Opener, Garage Faces Side
Room Dimensions
- Living Room: 14x19
- Dining: 12x16
- Kitchen: 15x17
- Family: 18x18
Schools
- Elementary: Lakeview Elementary
- High: Riverview High
- Map
- Street View
