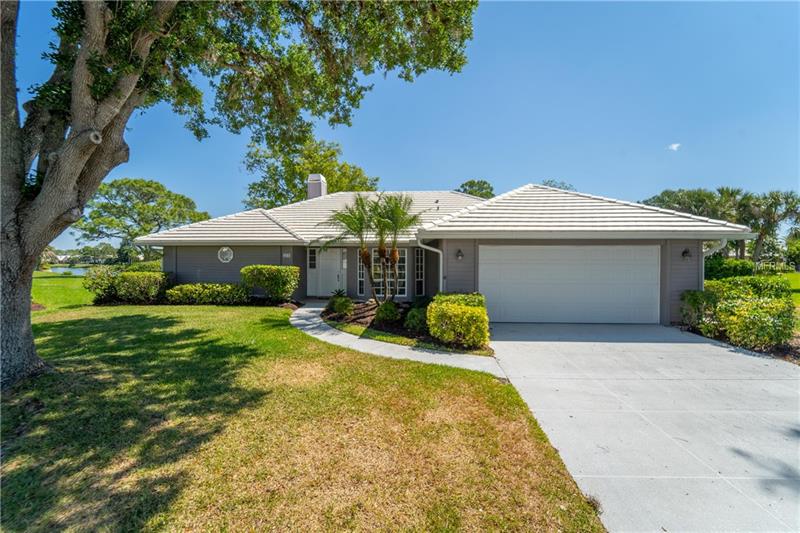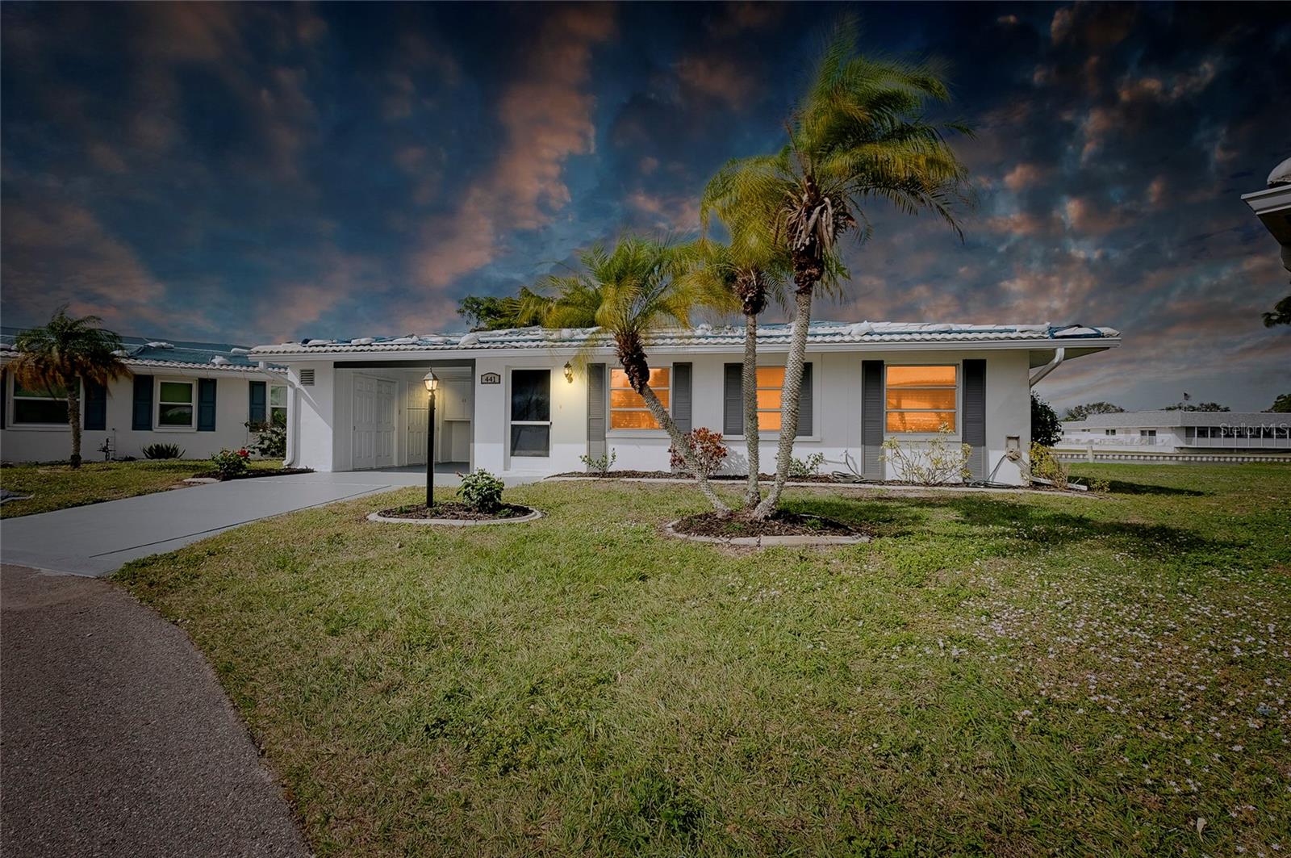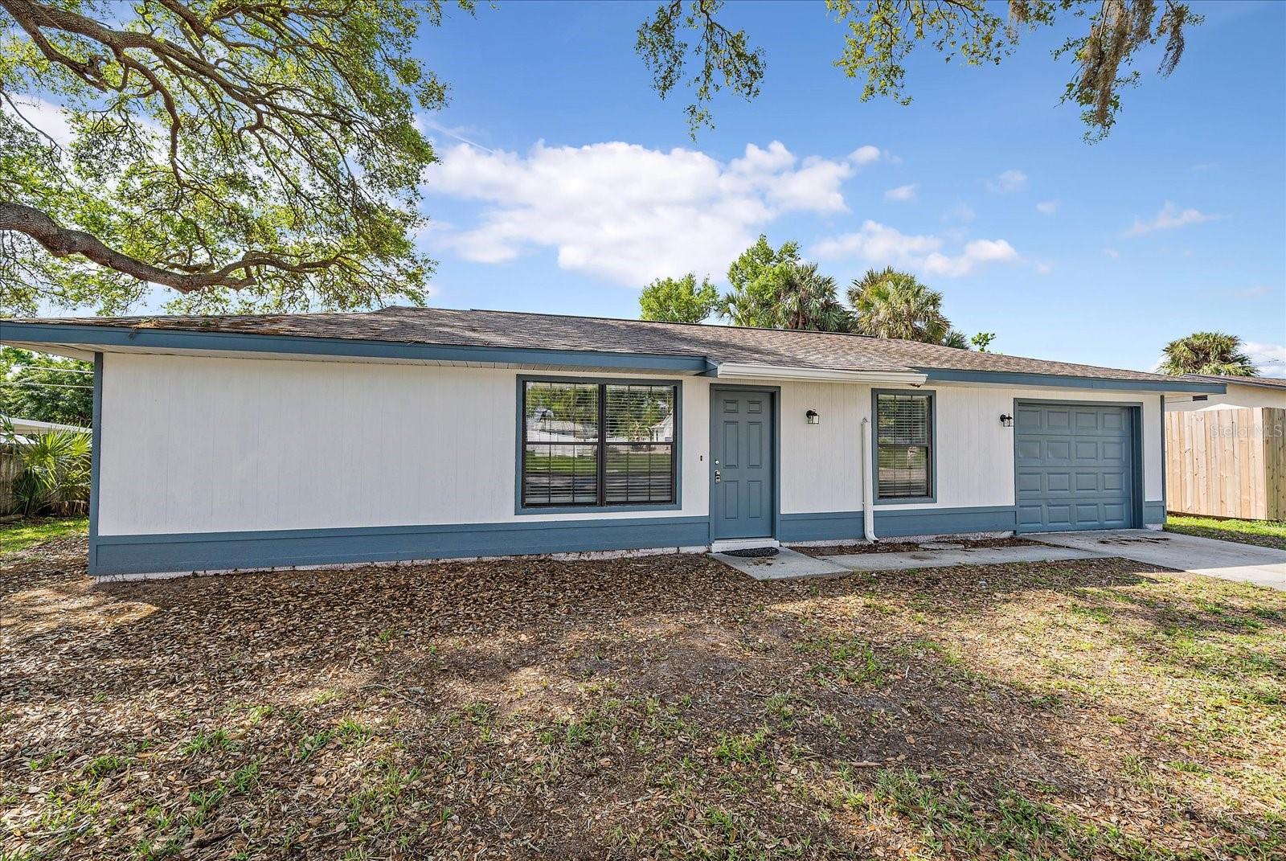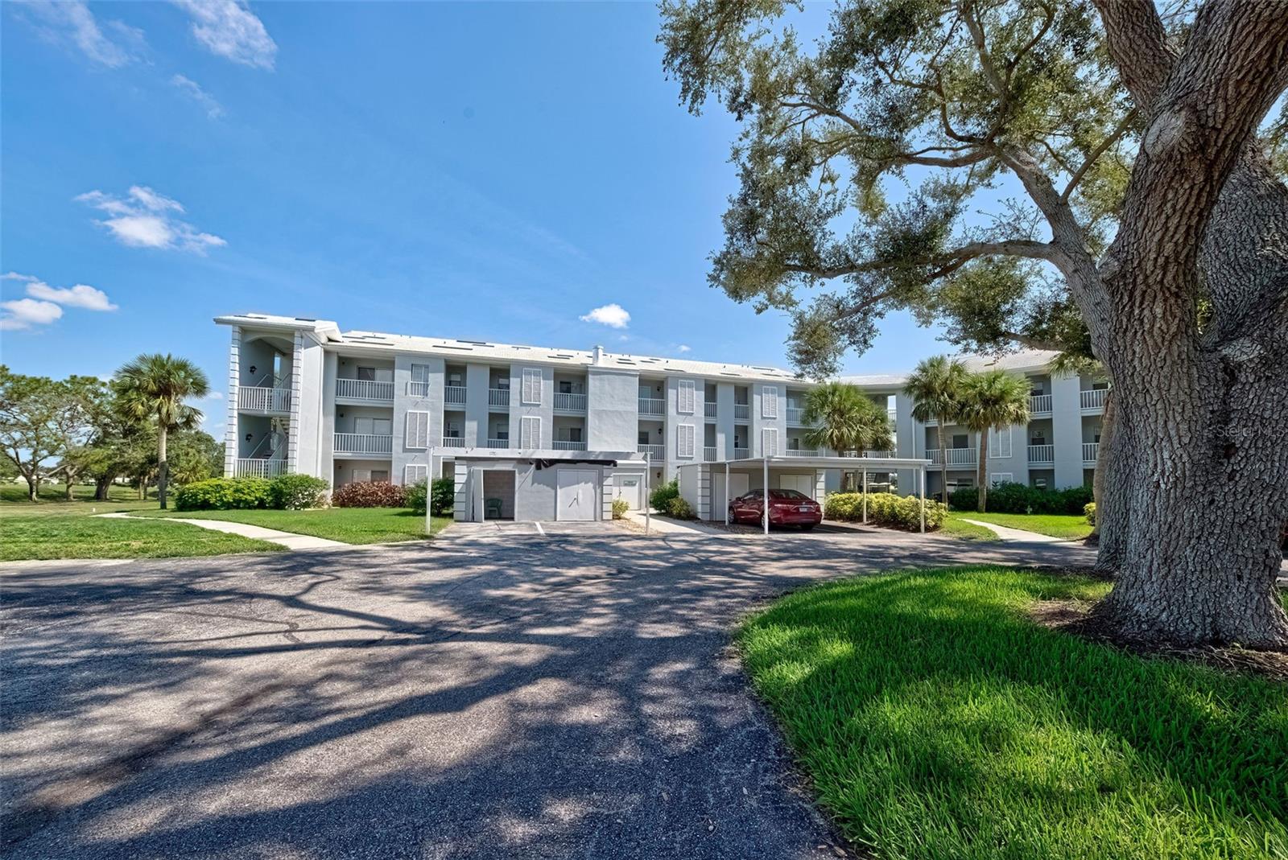524 Warwick Dr, Venice, Florida
List Price: $294,000
MLS Number:
A4433387
- Status: Sold
- Sold Date: Aug 15, 2019
- DOM: 64 days
- Square Feet: 2105
- Bedrooms: 3
- Baths: 2
- Garage: 2
- City: VENICE
- Zip Code: 34293
- Year Built: 1985
- HOA Fee: $882
- Payments Due: Annually
Misc Info
Subdivision: Plantation The
Annual Taxes: $2,060
HOA Fee: $882
HOA Payments Due: Annually
Water View: Lake
Lot Size: 1/4 Acre to 21779 Sq. Ft.
Request the MLS data sheet for this property
Sold Information
CDD: $275,000
Sold Price per Sqft: $ 130.64 / sqft
Home Features
Appliances: Dishwasher, Disposal, Electric Water Heater, Microwave, Range, Refrigerator, Washer
Flooring: Carpet, Ceramic Tile
Fireplace: Living Room, Wood Burning
Air Conditioning: Central Air
Exterior: Sliding Doors
Garage Features: Garage Door Opener
Room Dimensions
Schools
- Elementary: Taylor Ranch Elementary
- High: Venice Senior High
- Map
- Street View




