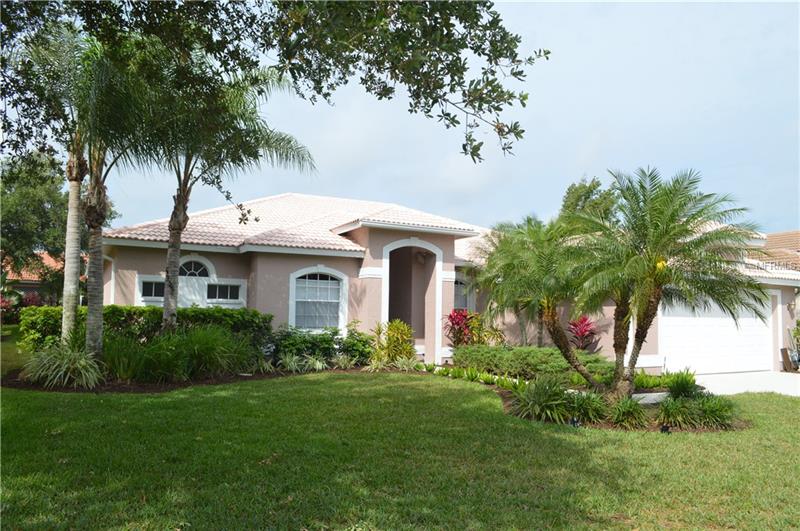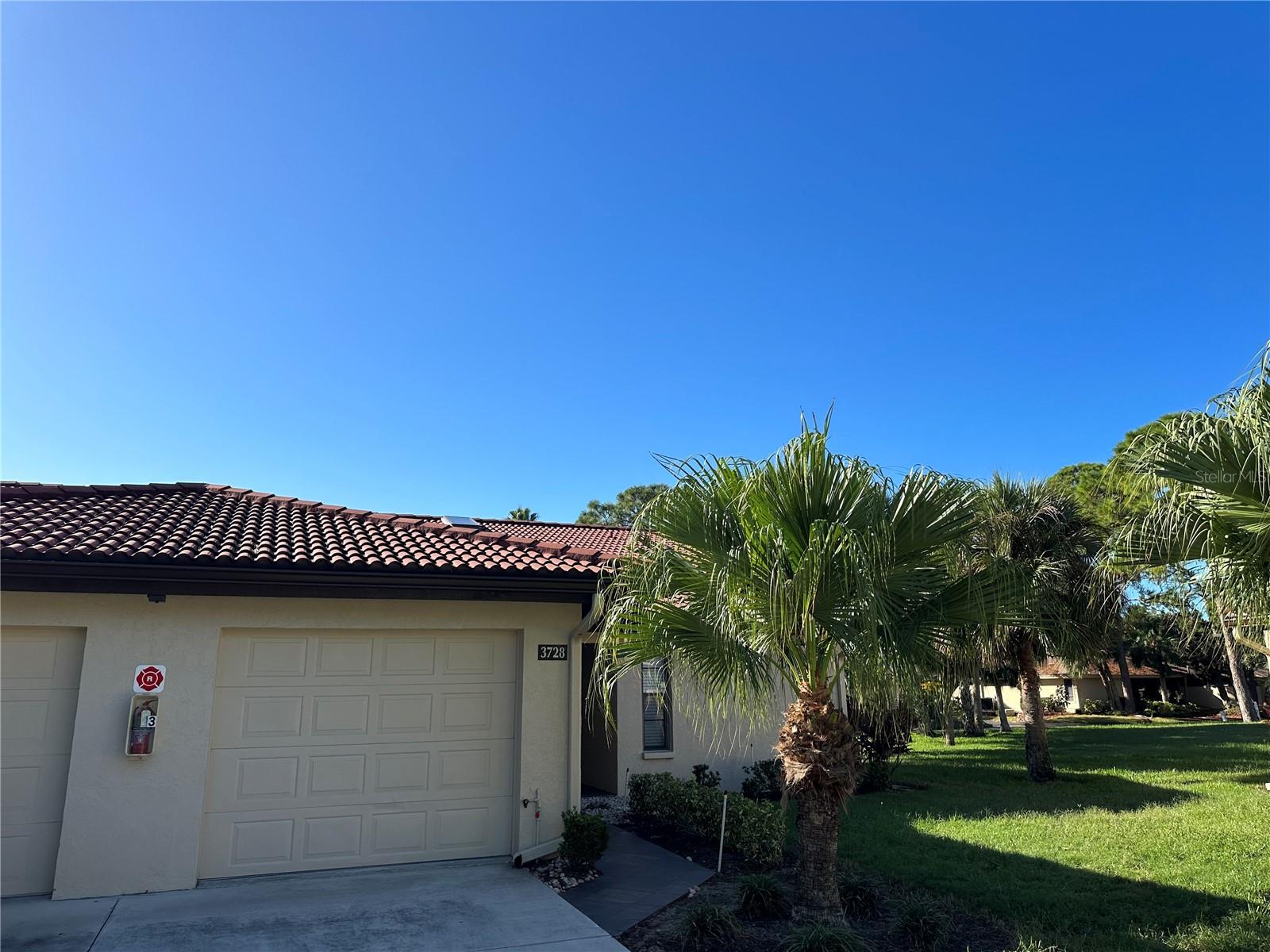4657 Sweetmeadow Cir, Sarasota, Florida
List Price: $419,900
MLS Number:
A4433603
- Status: Sold
- Sold Date: Jul 08, 2019
- DOM: 47 days
- Square Feet: 2165
- Bedrooms: 4
- Baths: 2
- Garage: 2
- City: SARASOTA
- Zip Code: 34238
- Year Built: 1998
- HOA Fee: $400
- Payments Due: Quarterly
Misc Info
Subdivision: Turtle Rock
Annual Taxes: $4,374
HOA Fee: $400
HOA Payments Due: Quarterly
Lot Size: Up to 10, 889 Sq. Ft.
Request the MLS data sheet for this property
Sold Information
CDD: $414,900
Sold Price per Sqft: $ 191.64 / sqft
Home Features
Appliances: Dishwasher, Disposal, Dryer, Electric Water Heater, Exhaust Fan, Ice Maker, Microwave, Range, Refrigerator, Washer
Flooring: Carpet, Ceramic Tile
Air Conditioning: Central Air
Exterior: Gray Water System, Irrigation System, Lighting, Rain Gutters, Sidewalk, Sliding Doors
Garage Features: Covered, Driveway, Garage Door Opener, Workshop in Garage
Room Dimensions
Schools
- Elementary: Ashton Elementary
- High: Riverview High
- Map
- Street View


