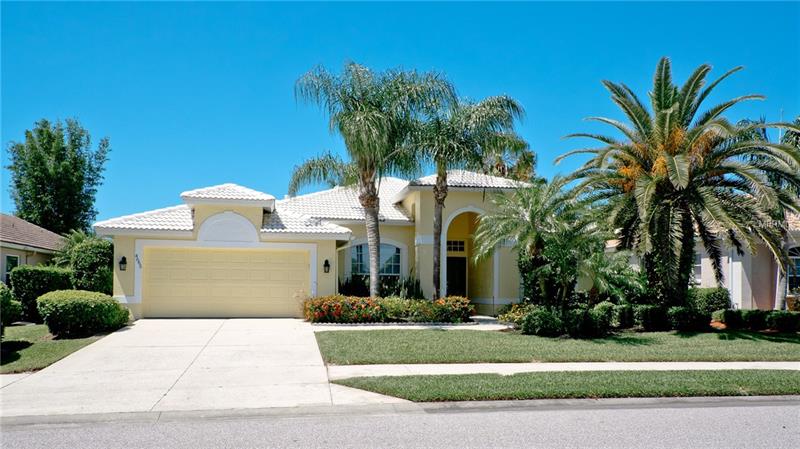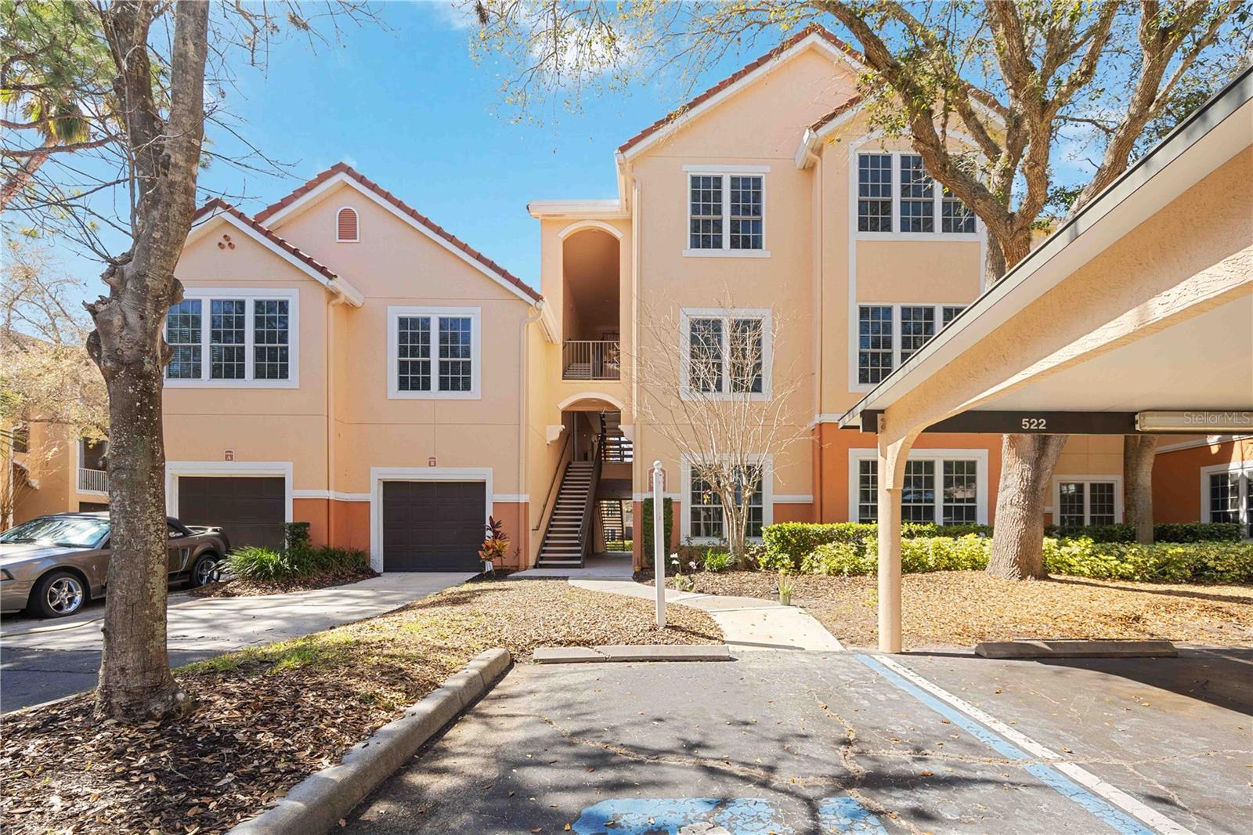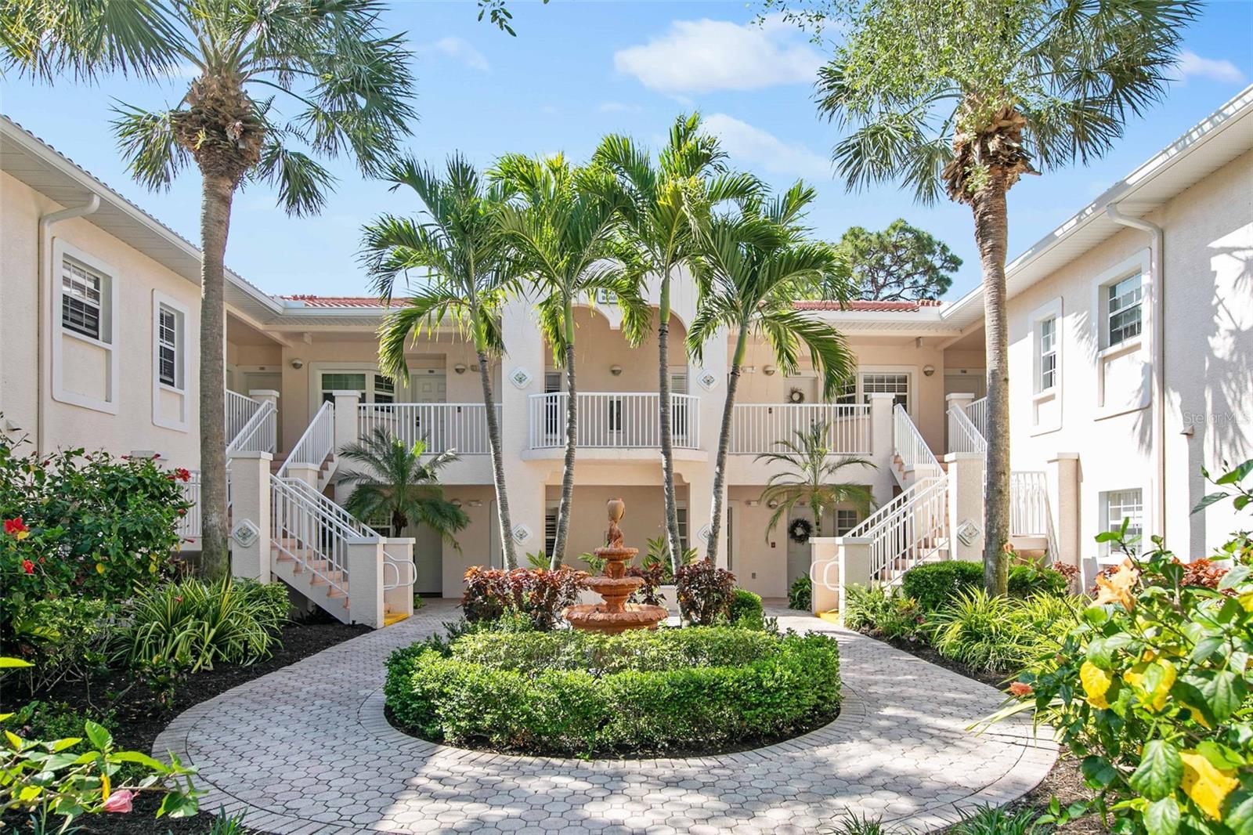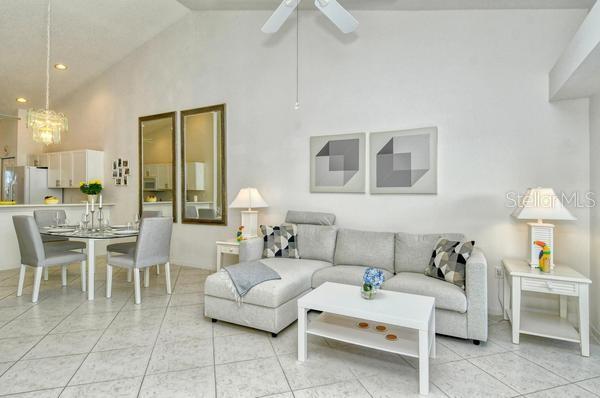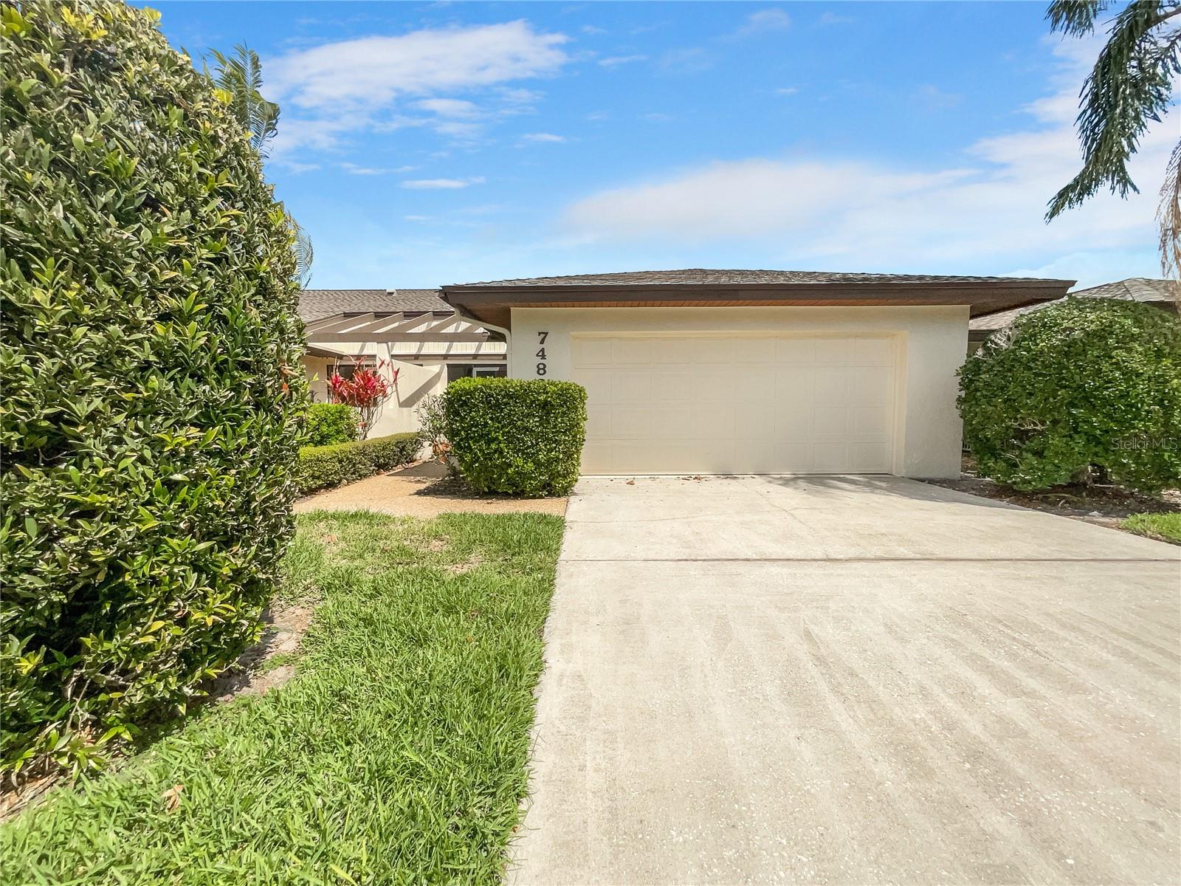4665 Sweetmeadow Cir, Sarasota, Florida
List Price: $359,000
MLS Number:
A4433949
- Status: Sold
- Sold Date: Sep 19, 2019
- DOM: 58 days
- Square Feet: 2061
- Bedrooms: 3
- Baths: 2
- Garage: 2
- City: SARASOTA
- Zip Code: 34238
- Year Built: 1999
- HOA Fee: $400
- Payments Due: Quarterly
Misc Info
Subdivision: Turtle Rock Parcels E-2 & F-2
Annual Taxes: $4,040
HOA Fee: $400
HOA Payments Due: Quarterly
Lot Size: Up to 10, 889 Sq. Ft.
Request the MLS data sheet for this property
Sold Information
CDD: $350,000
Sold Price per Sqft: $ 169.82 / sqft
Home Features
Appliances: Dishwasher, Disposal, Microwave, Range, Refrigerator
Flooring: Ceramic Tile, Tile
Air Conditioning: Central Air
Exterior: Irrigation System, Lighting, Sidewalk, Sliding Doors
Garage Features: Driveway
Room Dimensions
Schools
- Elementary: Ashton Elementary
- High: Riverview High
- Map
- Street View
