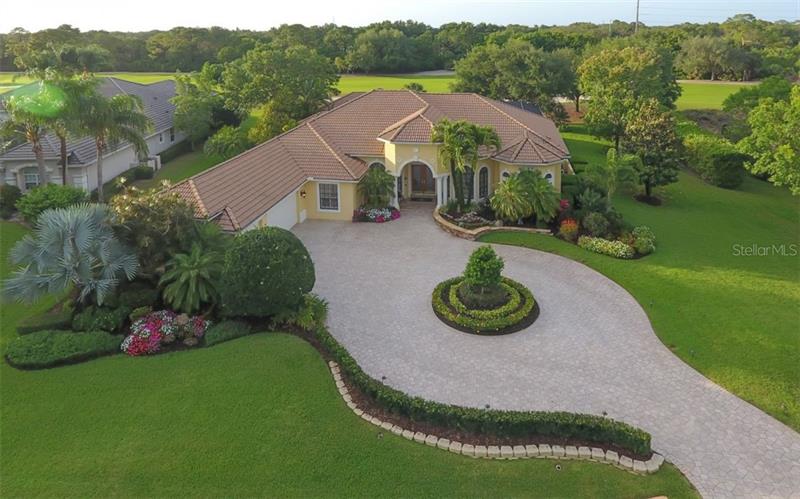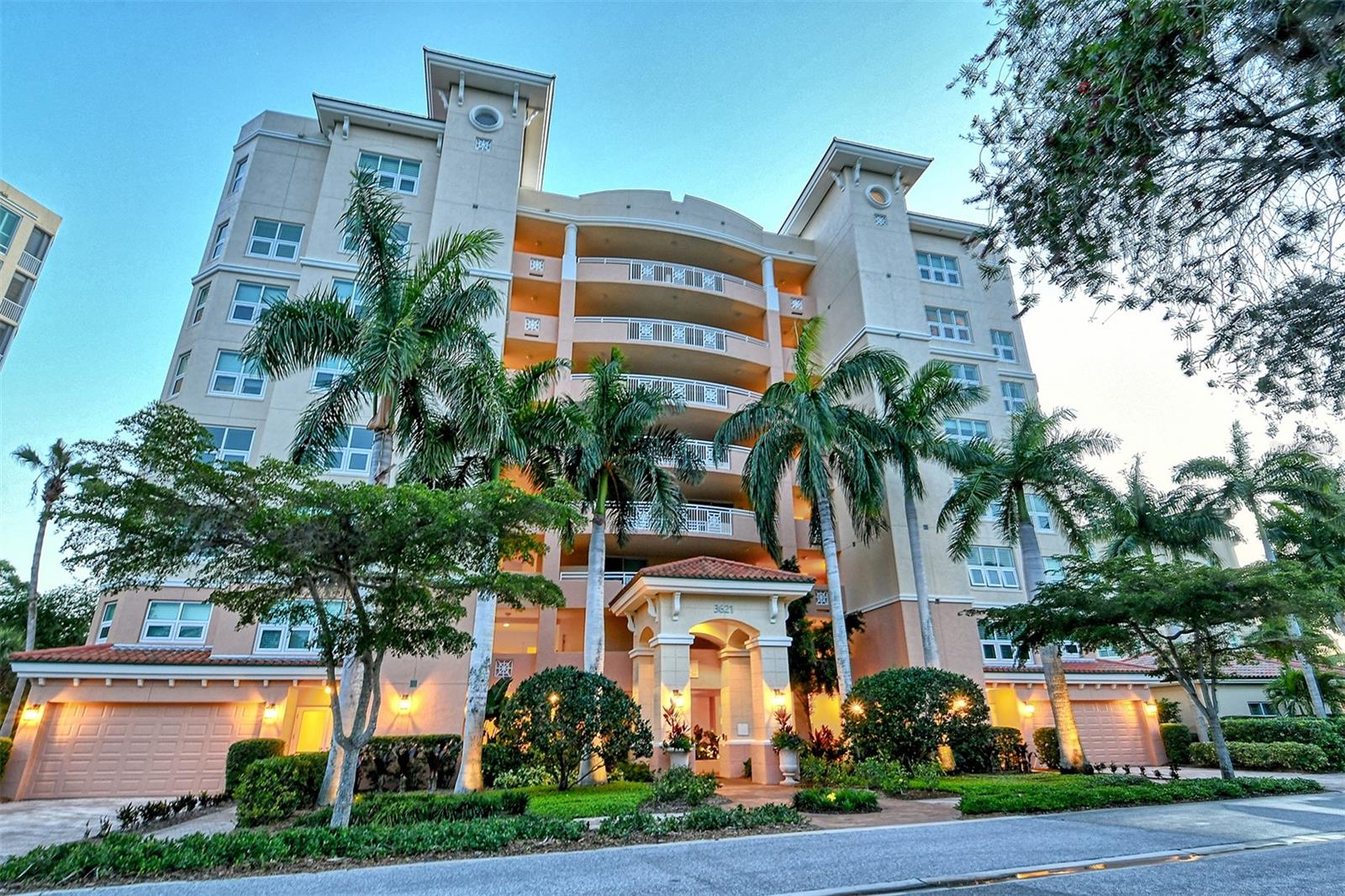776 Macewen Dr, Osprey, Florida
List Price: $1,350,000
MLS Number:
A4434079
- Status: Sold
- Sold Date: Oct 24, 2019
- DOM: 140 days
- Square Feet: 4596
- Bedrooms: 5
- Baths: 4
- Half Baths: 1
- Garage: 3
- City: OSPREY
- Zip Code: 34229
- Year Built: 2002
- HOA Fee: $400
- Payments Due: Quarterly
Misc Info
Subdivision: Oaks
Annual Taxes: $9,577
HOA Fee: $400
HOA Payments Due: Quarterly
Lot Size: 1/2 Acre to 1 Acre
Request the MLS data sheet for this property
Sold Information
CDD: $1,200,000
Sold Price per Sqft: $ 261.10 / sqft
Home Features
Appliances: Built-In Oven, Dishwasher, Disposal, Dryer, Electric Water Heater, Exhaust Fan, Freezer, Microwave, Refrigerator, Washer
Flooring: Carpet, Marble
Air Conditioning: Central Air
Exterior: Lighting, Outdoor Grill, Outdoor Kitchen
Garage Features: Circular Driveway
Room Dimensions
Schools
- Elementary: Laurel Nokomis Elementary
- High: Venice Senior High
- Map
- Street View


