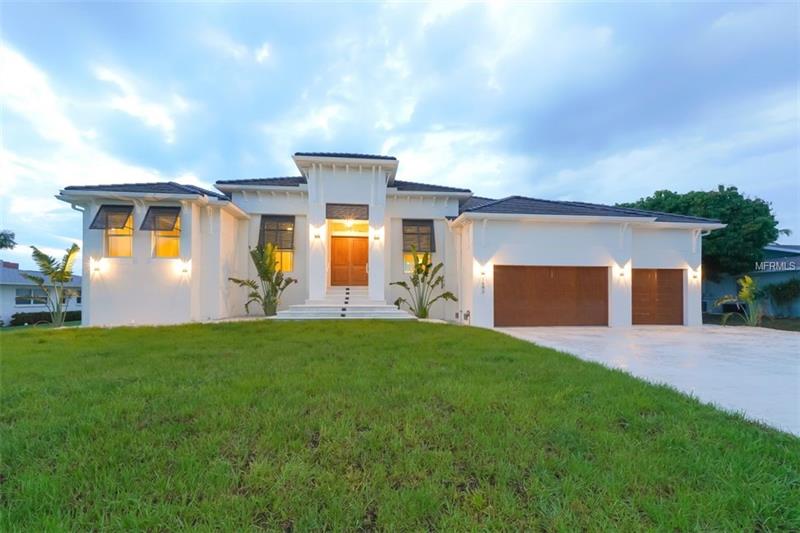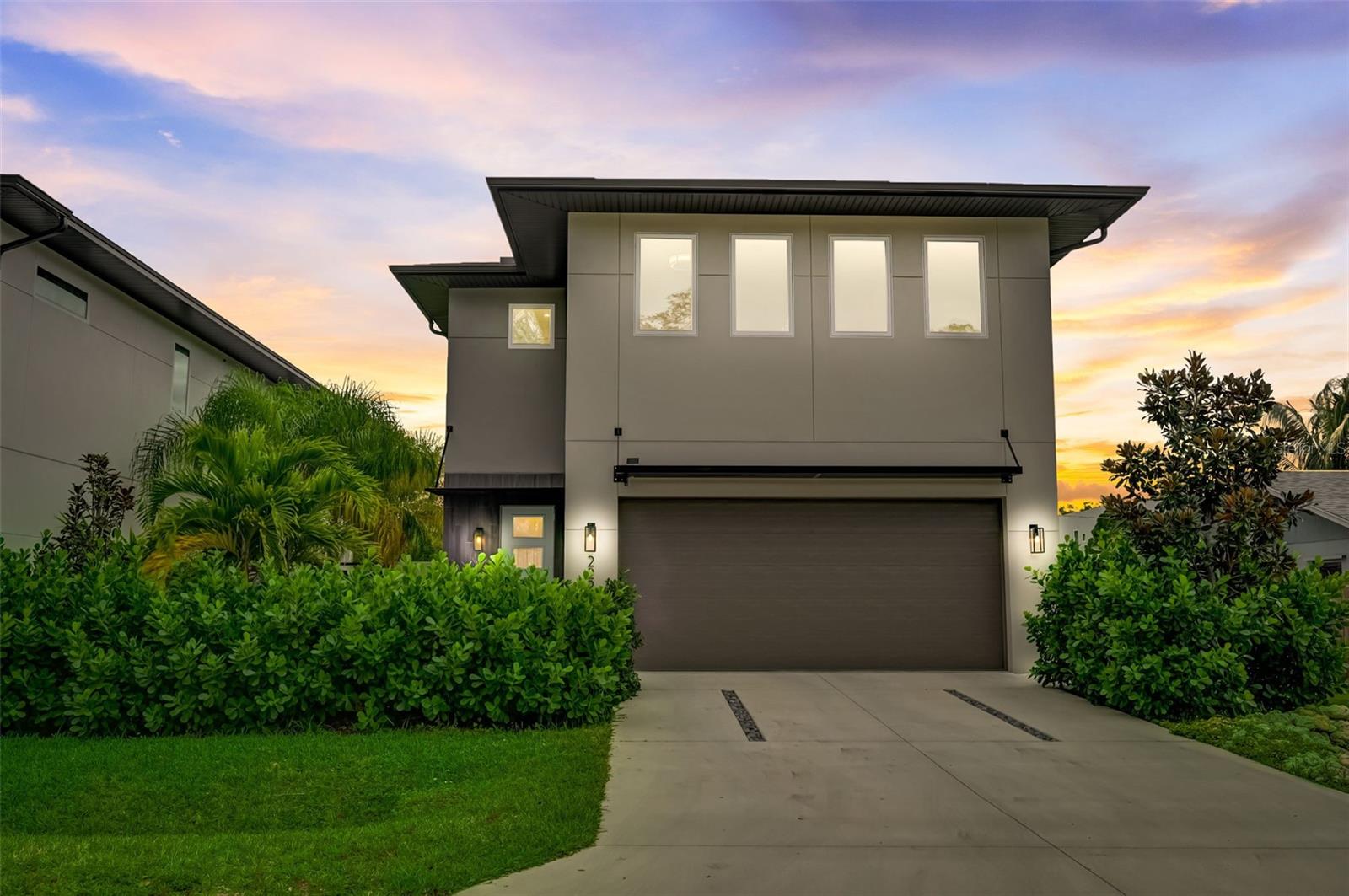1643 Stanford Ln, Sarasota, Florida
List Price: $1,490,000
MLS Number:
A4435709
- Status: Sold
- Sold Date: Mar 19, 2021
- DOM: 504 days
- Square Feet: 3076
- Bedrooms: 4
- Baths: 3
- Garage: 3
- City: SARASOTA
- Zip Code: 34231
- Year Built: 2019
Misc Info
Subdivision: Aqualane Estates 1st Unit
Annual Taxes: $18,011
Water Front: Canal - Saltwater
Water View: Canal
Water Access: Canal - Saltwater, Intracoastal Waterway
Water Extras: No Wake Zone, Seawall - Concrete
Lot Size: 1/4 to less than 1/2
Request the MLS data sheet for this property
Sold Information
CDD: $1,070,000
Sold Price per Sqft: $ 347.85 / sqft
Home Features
Appliances: Bar Fridge, Built-In Oven, Cooktop, Dishwasher, Disposal, Freezer, Refrigerator
Flooring: Tile
Fireplace: Family Room
Air Conditioning: Central Air
Exterior: Other, Outdoor Kitchen, Sliding Doors
Garage Features: Electric Vehicle Charging Station(s), Garage Door Opener
Room Dimensions
Schools
- Elementary: Phillippi Shores Elementa
- High: Riverview High
- Map
- Street View


















































