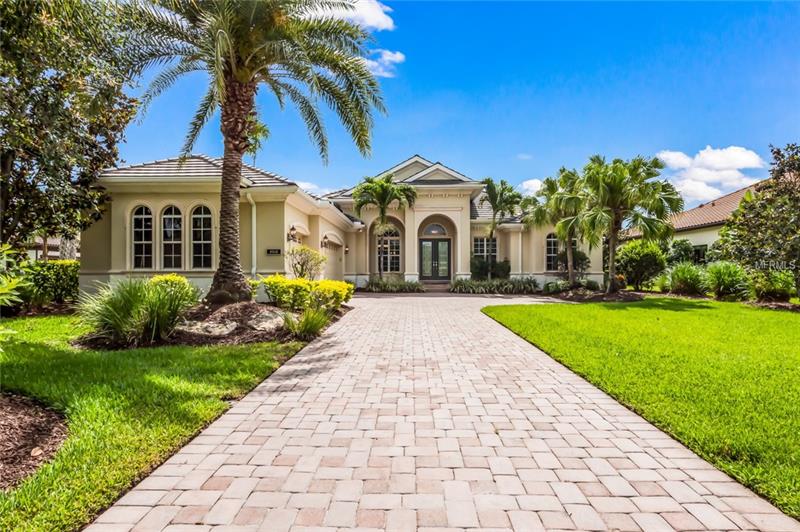3513 Founders Club Dr, Sarasota, Florida
List Price: $835,000
MLS Number:
A4436064
- Status: Sold
- Sold Date: Oct 15, 2020
- DOM: 398 days
- Square Feet: 3264
- Bedrooms: 4
- Baths: 3
- Garage: 3
- City: SARASOTA
- Zip Code: 34240
- Year Built: 2007
- HOA Fee: $4,042
- Payments Due: Annually
Misc Info
Subdivision: Founders Club
Annual Taxes: $10,746
HOA Fee: $4,042
HOA Payments Due: Annually
Lot Size: 1/4 to less than 1/2
Request the MLS data sheet for this property
Sold Information
CDD: $777,777
Sold Price per Sqft: $ 238.29 / sqft
Home Features
Appliances: Built-In Oven, Cooktop, Dishwasher, Disposal, Dryer, Exhaust Fan, Freezer, Gas Water Heater, Microwave, Range, Refrigerator, Tankless Water Heater, Washer
Flooring: Carpet, Tile
Fireplace: Gas, Living Room
Air Conditioning: Central Air, Zoned
Exterior: French Doors, Irrigation System, Outdoor Kitchen, Rain Gutters, Sidewalk, Sliding Doors
Garage Features: Garage Door Opener, Garage Faces Side, Split Garage
Room Dimensions
Schools
- Elementary: Tatum Ridge Elementary
- High: Booker High
- Map
- Street View










































