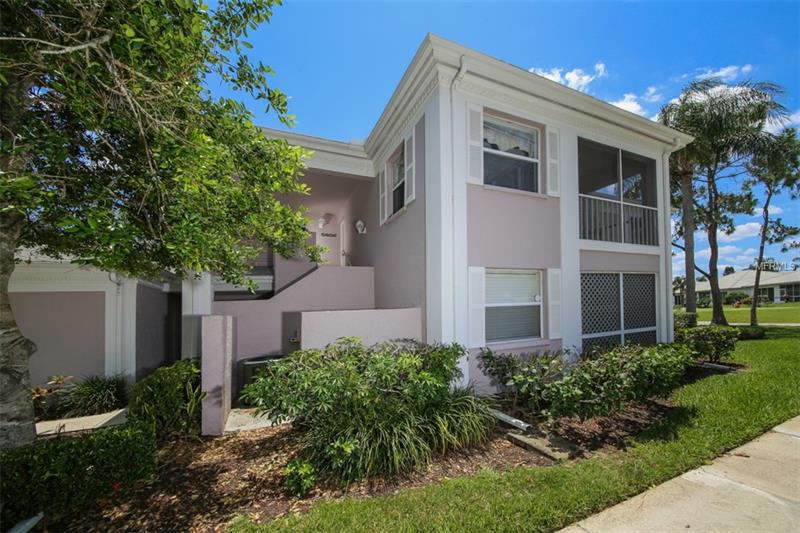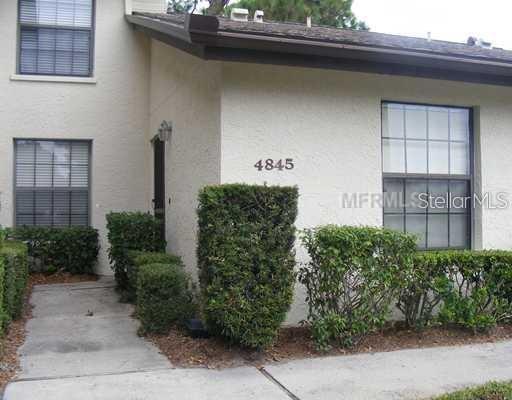5602 Sheffield Greene Cir #2, Sarasota, Florida
List Price: $199,800
MLS Number:
A4436218
- Status: Sold
- Sold Date: Jan 16, 2020
- DOM: 188 days
- Square Feet: 1099
- Bedrooms: 2
- Baths: 2
- Garage: 1
- City: SARASOTA
- Zip Code: 34235
- Year Built: 1990
- HOA Fee: $636
- Payments Due: Annually
Misc Info
Subdivision: Sheffield Greene-the Meadows
Annual Taxes: $2,362
HOA Fee: $636
HOA Payments Due: Annually
Water View: Pond
Request the MLS data sheet for this property
Sold Information
CDD: $195,000
Sold Price per Sqft: $ 177.43 / sqft
Home Features
Appliances: Cooktop, Dishwasher, Disposal, Dryer, Electric Water Heater, Exhaust Fan, Microwave, Range, Range Hood, Refrigerator, Washer
Flooring: Carpet
Air Conditioning: Central Air
Exterior: Irrigation System, Lighting, Sidewalk, Sliding Doors
Garage Features: Garage Door Opener, Guest
Room Dimensions
Schools
- Elementary: Gocio Elementary
- High: Booker High
- Map
- Street View















































