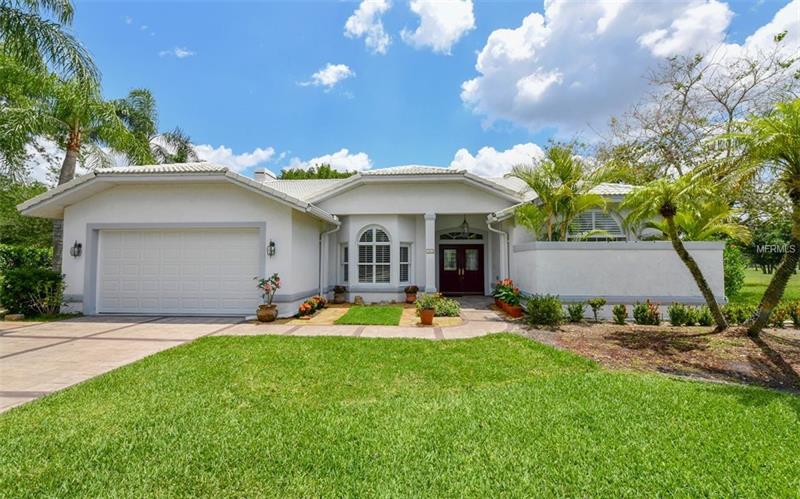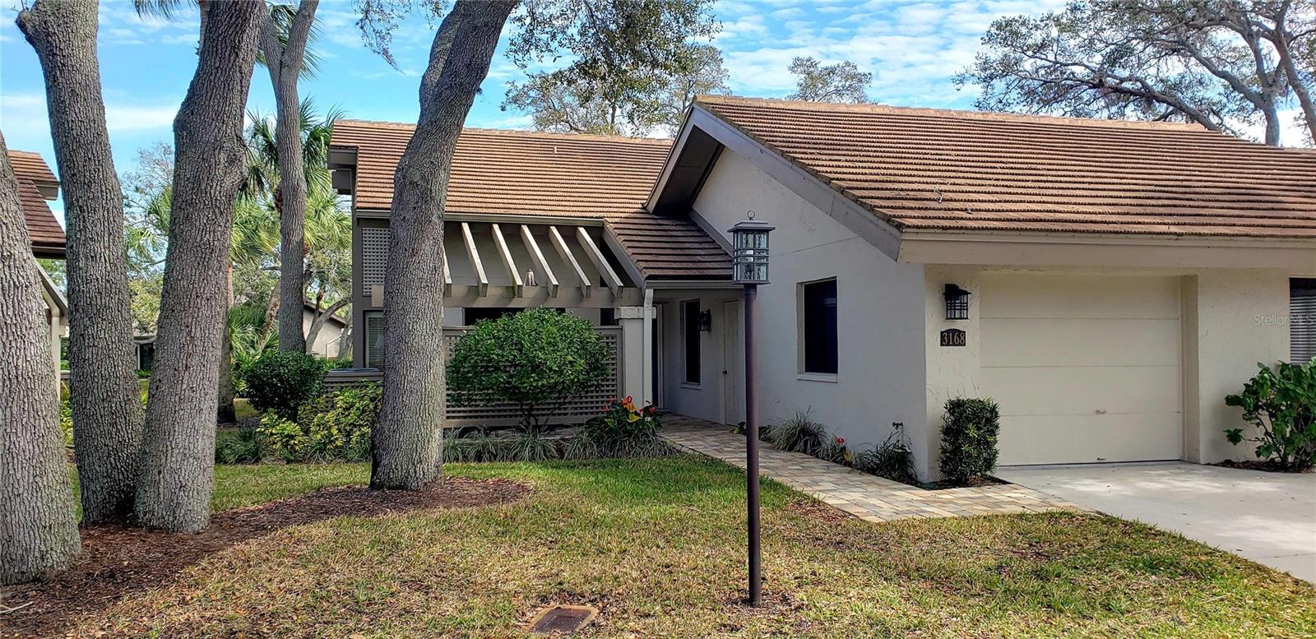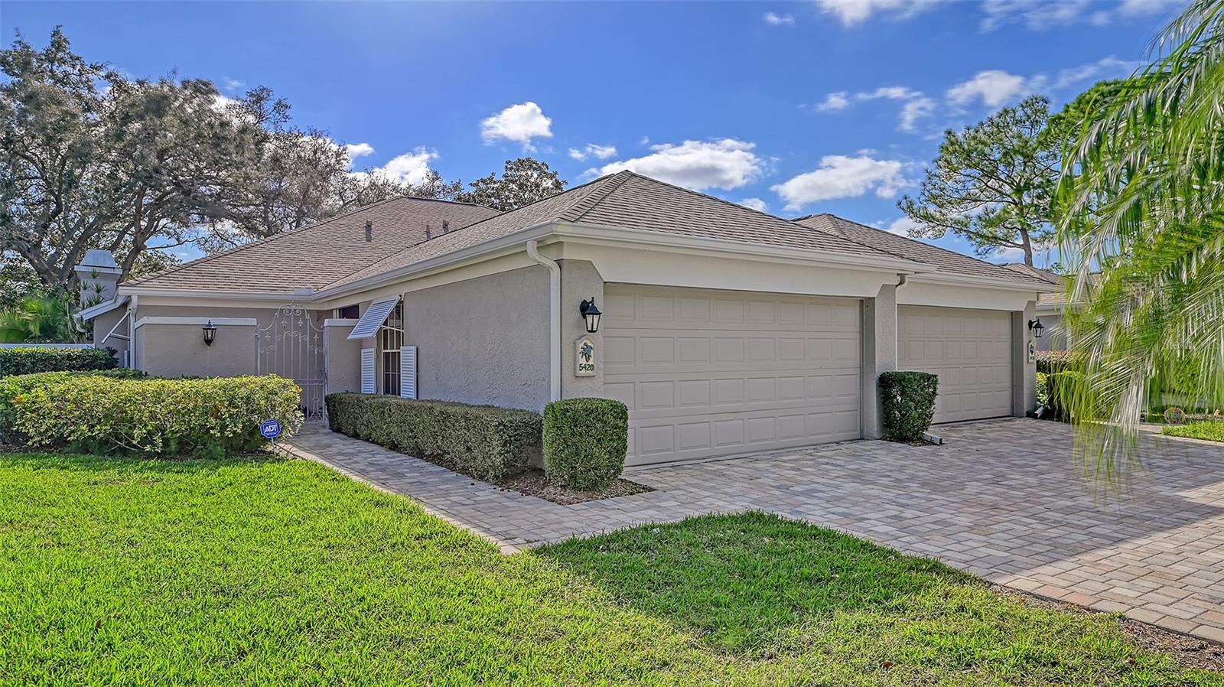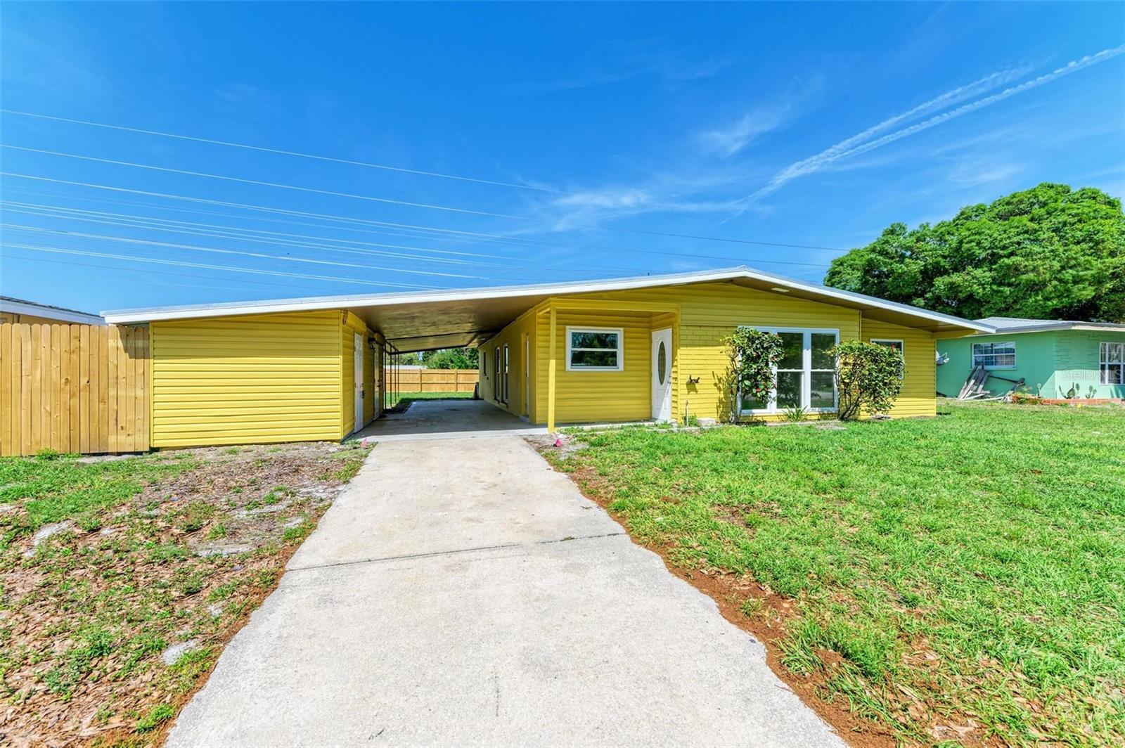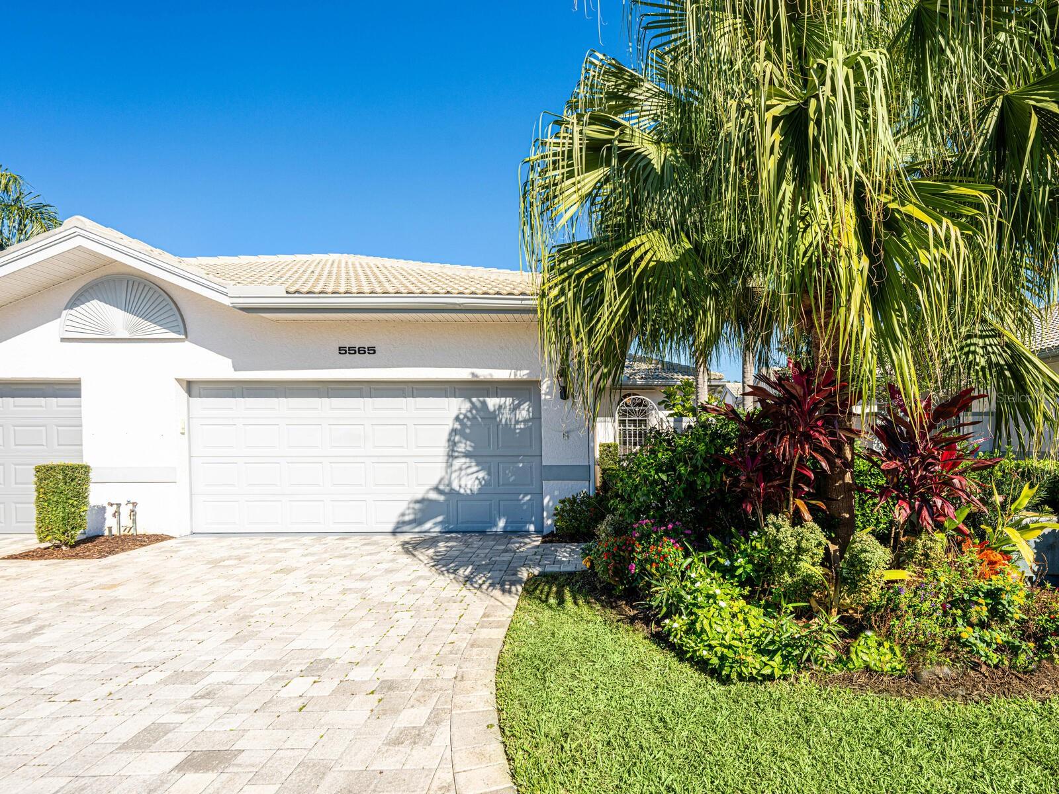5401 Downham Meadows, Sarasota, Florida
List Price: $425,000
MLS Number:
A4436577
- Status: Sold
- Sold Date: Nov 15, 2019
- DOM: 129 days
- Square Feet: 2445
- Bedrooms: 3
- Baths: 2
- Garage: 2
- City: SARASOTA
- Zip Code: 34235
- Year Built: 1992
- HOA Fee: $1,118
- Payments Due: Annually
Misc Info
Subdivision: Devonshire Place
Annual Taxes: $4,342
HOA Fee: $1,118
HOA Payments Due: Annually
Water View: Pond
Water Access: Pond
Lot Size: 1/2 Acre to 1 Acre
Request the MLS data sheet for this property
Sold Information
CDD: $415,000
Sold Price per Sqft: $ 169.73 / sqft
Home Features
Appliances: Bar Fridge, Built-In Oven, Dishwasher, Disposal, Dryer, Electric Water Heater, Range, Refrigerator, Washer
Flooring: Ceramic Tile, Engineered Hardwood, Marble
Fireplace: Gas, Family Room
Air Conditioning: Central Air
Exterior: Hurricane Shutters, Sliding Doors
Garage Features: Driveway, Garage Door Opener, Oversized
Room Dimensions
Schools
- Elementary: Gocio Elementary
- High: Booker High
- Map
- Street View
