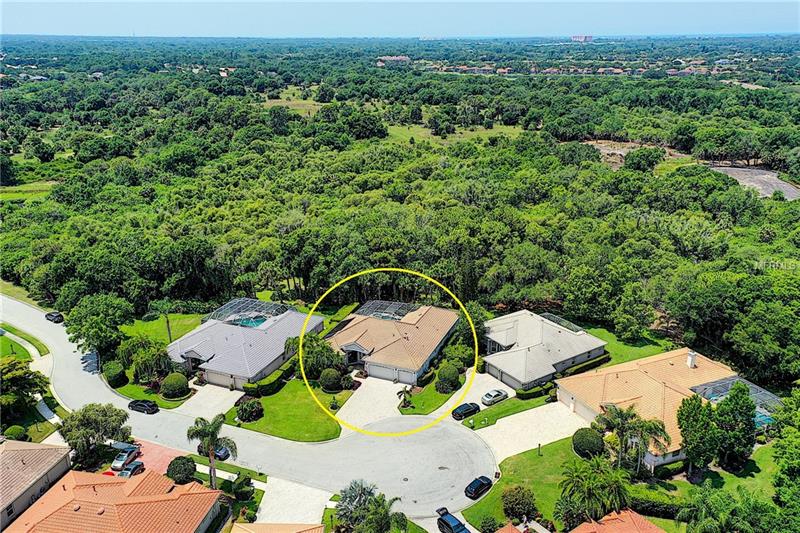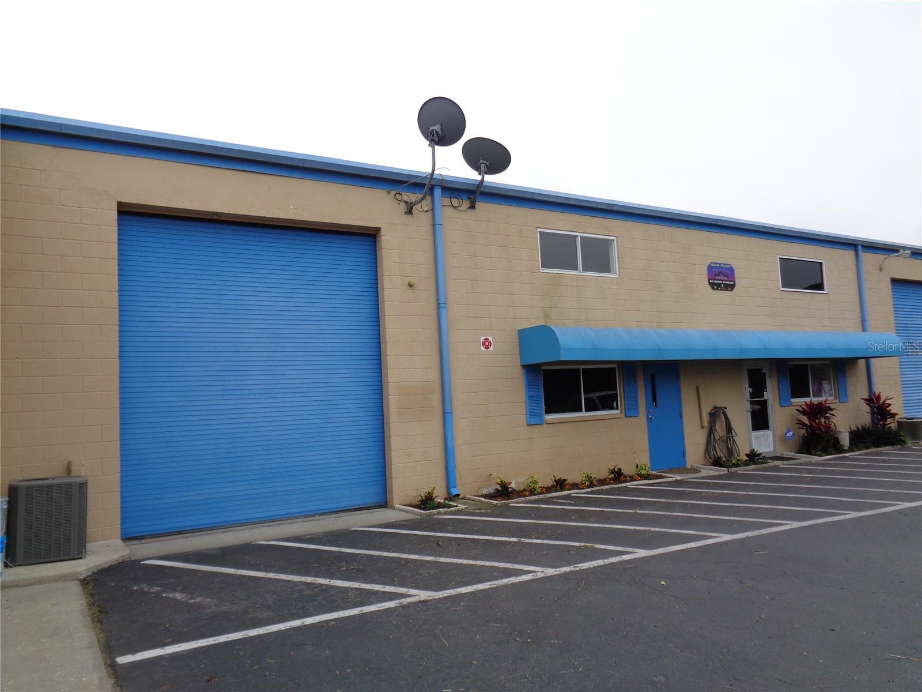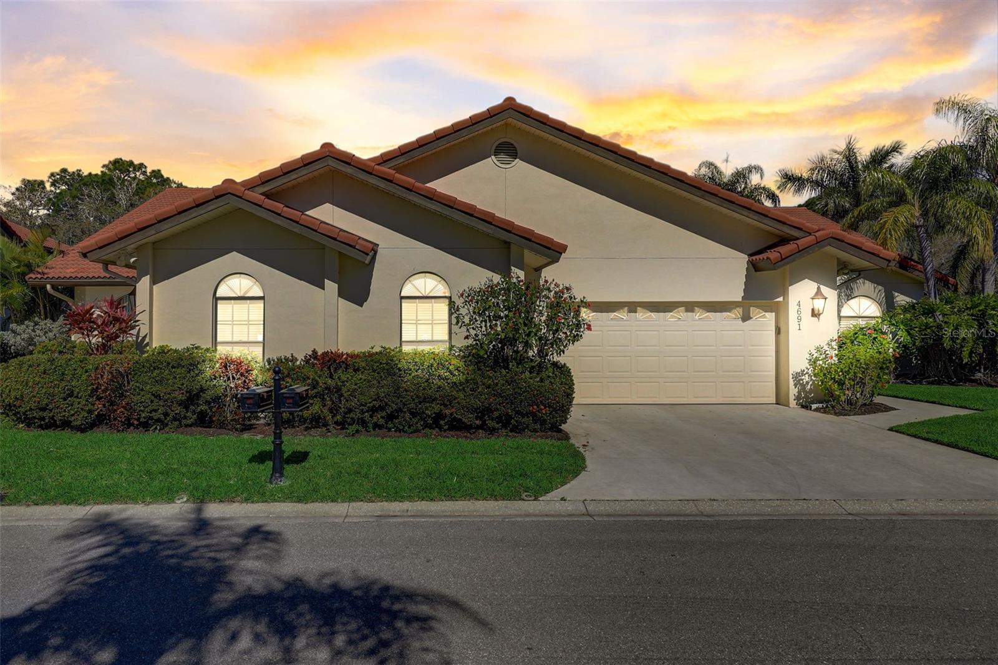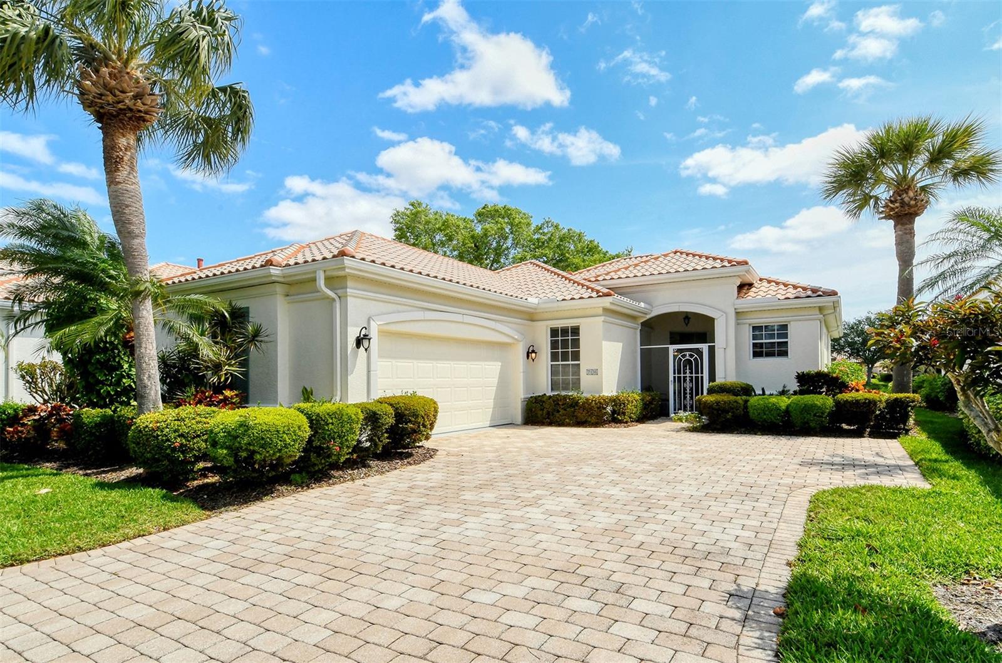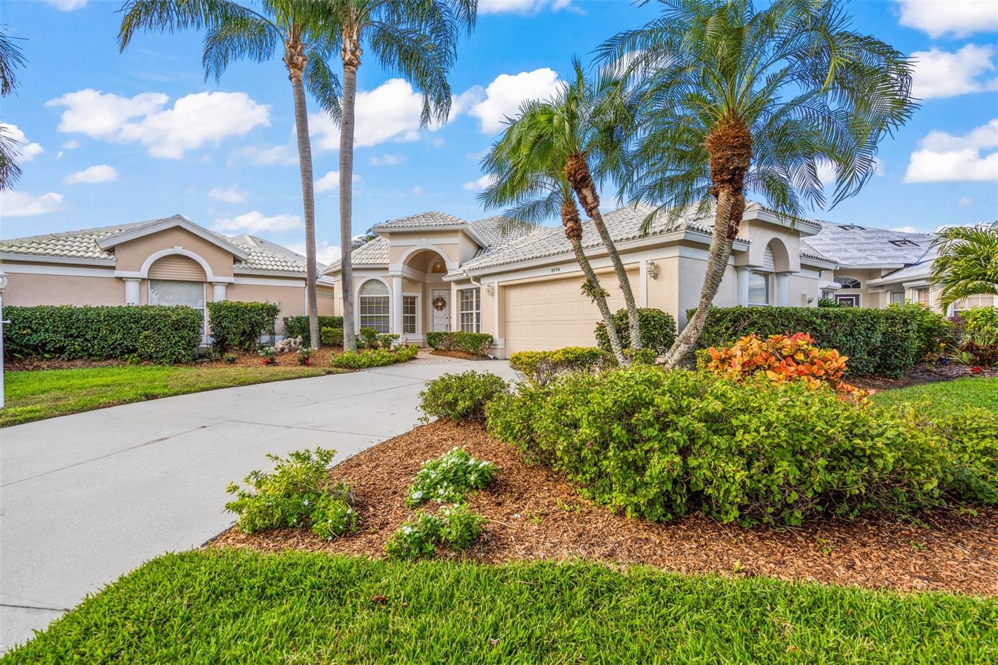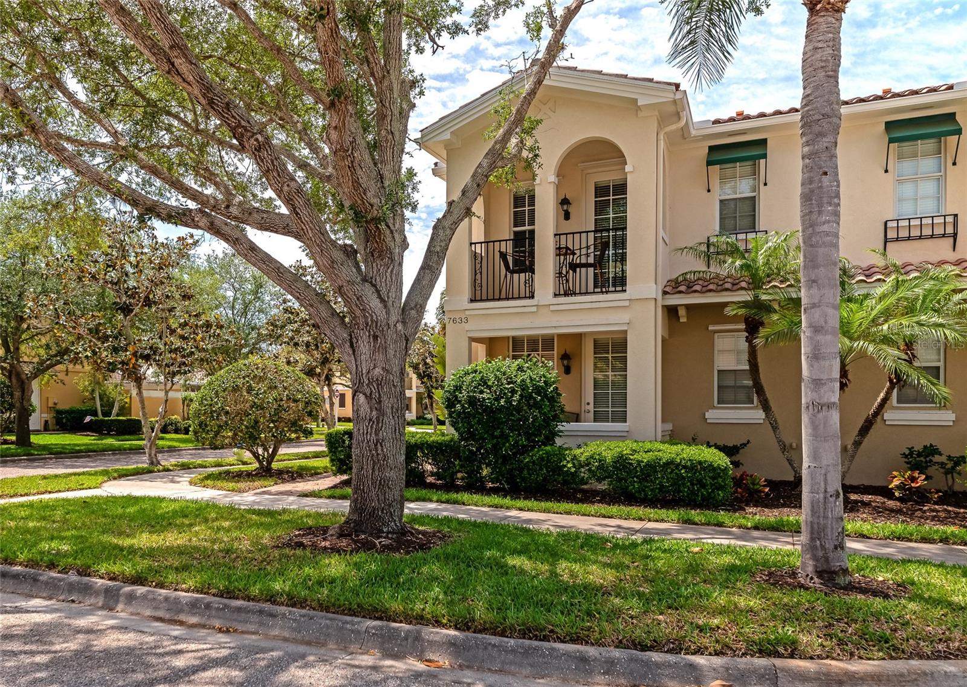4908 Bridgehampton Blvd, Sarasota, Florida
List Price: $549,000
MLS Number:
A4436657
- Status: Sold
- Sold Date: Sep 11, 2019
- DOM: 69 days
- Square Feet: 3215
- Bedrooms: 4
- Baths: 3
- Garage: 3
- City: SARASOTA
- Zip Code: 34238
- Year Built: 1999
- HOA Fee: $371
- Payments Due: Quarterly
Misc Info
Subdivision: The Hamptons
Annual Taxes: $5,899
HOA Fee: $371
HOA Payments Due: Quarterly
Lot Size: 1/4 Acre to 21779 Sq. Ft.
Request the MLS data sheet for this property
Sold Information
CDD: $540,000
Sold Price per Sqft: $ 167.96 / sqft
Home Features
Appliances: Dishwasher, Disposal, Dryer, Gas Water Heater, Microwave, Range, Refrigerator, Washer
Flooring: Carpet, Ceramic Tile
Air Conditioning: Central Air, Zoned
Exterior: Hurricane Shutters, Irrigation System, Lighting, Rain Gutters, Sliding Doors
Garage Features: Garage Door Opener
Room Dimensions
Schools
- Elementary: Ashton Elementary
- High: Riverview High
- Map
- Street View
